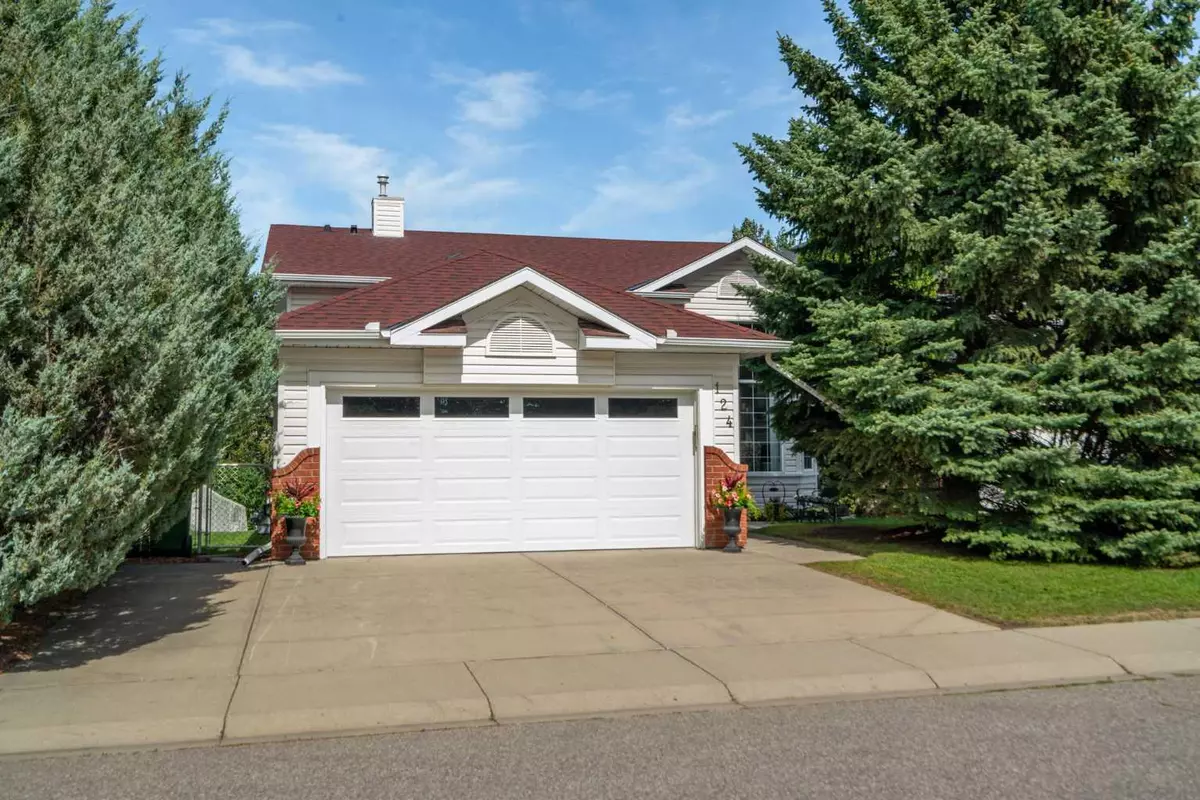$659,000
$659,000
For more information regarding the value of a property, please contact us for a free consultation.
4 Beds
3 Baths
1,481 SqFt
SOLD DATE : 09/18/2024
Key Details
Sold Price $659,000
Property Type Single Family Home
Sub Type Detached
Listing Status Sold
Purchase Type For Sale
Square Footage 1,481 sqft
Price per Sqft $444
Subdivision Meadowbrook
MLS® Listing ID A2161918
Sold Date 09/18/24
Style 4 Level Split
Bedrooms 4
Full Baths 3
Originating Board Calgary
Year Built 1994
Annual Tax Amount $3,700
Tax Year 2024
Lot Size 5,652 Sqft
Acres 0.13
Property Description
Welcome to this amazing 4 Level Split home in the highly sought after, family friendly community of Meadowbrook. As you enter you will be thrilled by the bright, open concept design and then you will quickly appreciate the pride of ownership throughout. On the main level there is a spacious Living Room with a central Fireplace which is perfect for either entertaining or relaxing with a book. The upper level features a fabulous Kitchen with center island, quartz countertops and a bright and sunny Breakfast Nook that leads out to the Upper Deck that spans the entire length of the house. The large Primary Suite boasts a 4pc Ensuite with soaker tub, a Walk-in Closet and a Nook with a Fireplace which is perfect for winding down after a long day. A second nice-sized Bedroom, a 4 pc Bathroom and a Formal Dining Room finish off the upper level. Entering the third level you are greeted by a large Family Room with a Central Fireplace, amazing built-in cabinets and patio doors that walk out to your large, covered Deck and private backyard. This level offers 2 additional perfect sized Bedrooms and another 4pc Bathroom. Finally, on the fourth level, you will find a large storage area and laundry room. This home has been lovingly cared for, and offers many recent upgrades including Luxury Vinyl Plank, Carpets, Hot Water Tank, Furnace, Low flow toilets, and Roof to name a few. Being only minutes away from Big Springs Athletic Park, Big Springs Playground, Yankee Valley Crossing, King's View Market and Genesis Place, this home IS TRULY A MUST SEE!!!
Location
State AB
County Airdrie
Zoning R1
Direction S
Rooms
Other Rooms 1
Basement Finished, Full, Walk-Out To Grade
Interior
Interior Features Built-in Features, Ceiling Fan(s), Central Vacuum, Granite Counters, Kitchen Island, No Animal Home, No Smoking Home, Open Floorplan, Vaulted Ceiling(s)
Heating Forced Air, Natural Gas
Cooling None
Flooring Carpet, Vinyl Plank
Fireplaces Number 3
Fireplaces Type Bedroom, Family Room, Gas, Living Room
Appliance Dishwasher, Dryer, Electric Stove, Freezer, Garage Control(s), Microwave, Range Hood, Refrigerator, Washer, Window Coverings
Laundry In Basement
Exterior
Parking Features Double Garage Attached
Garage Spaces 2.0
Garage Description Double Garage Attached
Fence Fenced
Community Features None
Roof Type Asphalt Shingle
Porch Deck, Rear Porch
Lot Frontage 58.07
Total Parking Spaces 4
Building
Lot Description Cul-De-Sac, Reverse Pie Shaped Lot, Landscaped
Foundation Poured Concrete
Architectural Style 4 Level Split
Level or Stories 4 Level Split
Structure Type Vinyl Siding,Wood Frame
Others
Restrictions Airspace Restriction,Utility Right Of Way
Tax ID 93052475
Ownership Private
Read Less Info
Want to know what your home might be worth? Contact us for a FREE valuation!

Our team is ready to help you sell your home for the highest possible price ASAP

"My job is to find and attract mastery-based agents to the office, protect the culture, and make sure everyone is happy! "







