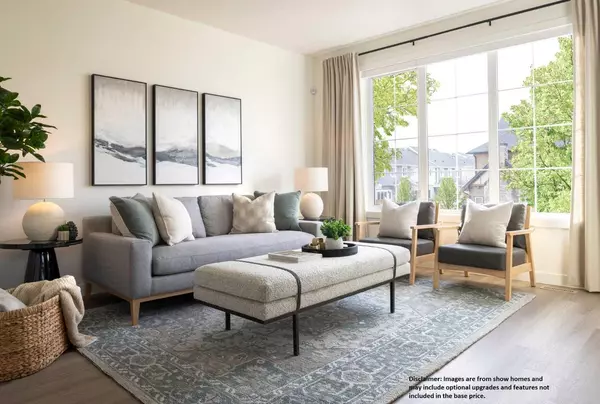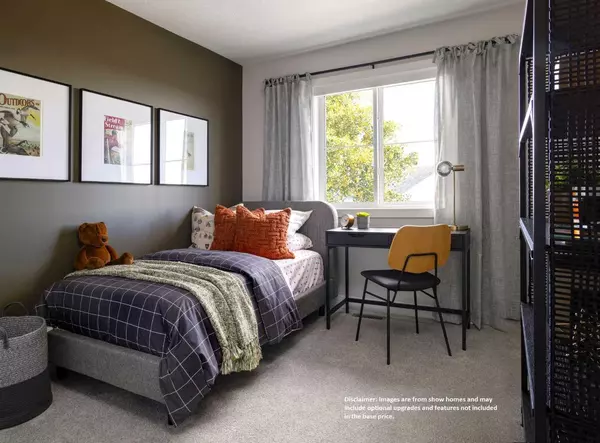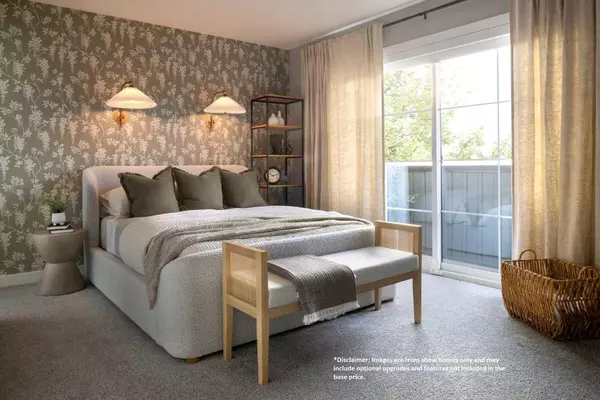$518,675
$530,000
2.1%For more information regarding the value of a property, please contact us for a free consultation.
3 Beds
3 Baths
1,634 SqFt
SOLD DATE : 09/18/2024
Key Details
Sold Price $518,675
Property Type Townhouse
Sub Type Row/Townhouse
Listing Status Sold
Purchase Type For Sale
Square Footage 1,634 sqft
Price per Sqft $317
Subdivision Coopers Crossing
MLS® Listing ID A2148255
Sold Date 09/18/24
Style 3 Storey
Bedrooms 3
Full Baths 2
Half Baths 1
Condo Fees $296
HOA Fees $4/ann
HOA Y/N 1
Originating Board Calgary
Year Built 2024
Tax Year 2023
Property Description
The BILD Calgary 2023 Award-winning 3-storey Village Townhomes blend modern living with classic architectural touches. Homeowners will enjoy gourmet kitchens, a convenient powder room on the main floor, and a deluxe primary suite with two secondary bedrooms on the upper level. This home includes a large rear deck off the kitchen, with an additional deck off master bedroom. Parking is convenient with a double-car garage and two additional private stalls in front. These homes also feature fully landscaped yards with no maintenance required.
Location
State AB
County Airdrie
Zoning R3
Direction W
Rooms
Other Rooms 1
Basement None
Interior
Interior Features Bathroom Rough-in, Kitchen Island, Quartz Counters, Recessed Lighting, Vaulted Ceiling(s), Vinyl Windows
Heating Forced Air
Cooling None
Flooring Carpet, Tile, Vinyl Plank
Appliance Dishwasher, Electric Range, Microwave, Range Hood, Refrigerator
Laundry Upper Level
Exterior
Parking Features Double Garage Attached
Garage Spaces 2.0
Garage Description Double Garage Attached
Fence None
Community Features Playground, Schools Nearby, Shopping Nearby, Sidewalks, Walking/Bike Paths
Amenities Available None
Roof Type Asphalt Shingle
Porch Deck
Total Parking Spaces 4
Building
Lot Description Landscaped
Foundation Poured Concrete
Architectural Style 3 Storey
Level or Stories Three Or More
Structure Type Brick,Cement Fiber Board,Manufactured Floor Joist,Vinyl Siding,Wood Frame
New Construction 1
Others
HOA Fee Include Amenities of HOA/Condo,Common Area Maintenance,Insurance,Maintenance Grounds,Professional Management,Reserve Fund Contributions,Snow Removal,Trash
Restrictions Underground Utility Right of Way
Ownership Private
Pets Allowed Yes
Read Less Info
Want to know what your home might be worth? Contact us for a FREE valuation!

Our team is ready to help you sell your home for the highest possible price ASAP

"My job is to find and attract mastery-based agents to the office, protect the culture, and make sure everyone is happy! "






