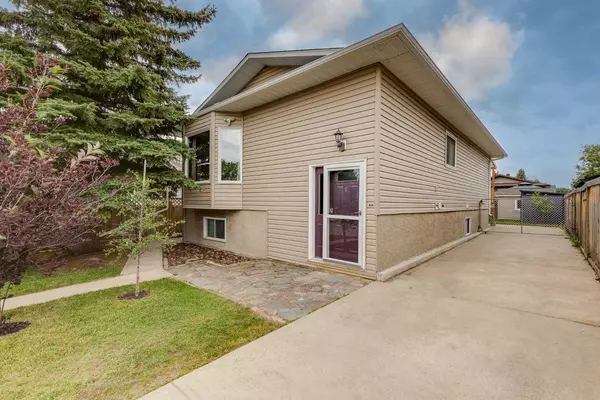$475,000
$475,000
For more information regarding the value of a property, please contact us for a free consultation.
4 Beds
2 Baths
1,074 SqFt
SOLD DATE : 09/13/2024
Key Details
Sold Price $475,000
Property Type Single Family Home
Sub Type Detached
Listing Status Sold
Purchase Type For Sale
Square Footage 1,074 sqft
Price per Sqft $442
Subdivision Big Springs
MLS® Listing ID A2159514
Sold Date 09/13/24
Style Bi-Level
Bedrooms 4
Full Baths 2
Originating Board Calgary
Year Built 1982
Annual Tax Amount $2,440
Tax Year 2024
Lot Size 4,004 Sqft
Acres 0.09
Property Description
**Affordable and Ready for a QUICK POSSESSION! This FULLY FINISHED Bi-level Features 4 Bedrooms plus a Den that could easily be converted into a 5th Bedroom! When you arrive you will immediately notice the Overlength Driveway which is perfect for RV PARKING or 3 vehicles. Upon entry, you are welcomed by a Large Foyer with oversized closet. The Main Level has a spacious Living Room with Bay Window, Kitchen and Dining area that is bathed in South Facing Natural light, 2 Large Bedrooms and a Full Bathroom. The Lower Level is great as the Windows are all larger sizes and has a Recreation Room, 2 Bedrooms, a Den which could easily be made into a 5th Bedroom, and a 3 pc Bathroom. The South Facing Yard has a Large 21' wide Covered Deck perfect for Entertaining and enjoying our Summer days, Mature Apple Trees, Raspberry Bushes, Haskap Berries, Firepit area, Container Gardening and 2 Sheds for extra storage - 1 is Fully Insulated. Updates include Shingles in 2016, New front Door in 2016, New Siding in 2016, and has 3 Triple Paned Windows. This Home is close to Schools, Transportation, and Shopping. Please ensure you watch the video on MLS or Realtor.ca. Let's work a deal on it and Make it Yours.
Location
State AB
County Airdrie
Zoning R1
Direction N
Rooms
Basement Finished, Full
Interior
Interior Features Laminate Counters, Sump Pump(s)
Heating Forced Air
Cooling None
Flooring Carpet, Ceramic Tile, Laminate
Appliance Dishwasher, Dryer, Electric Stove, Range Hood, Refrigerator, Washer
Laundry In Basement
Exterior
Parking Features Driveway, Off Street, Parking Pad, RV Access/Parking
Garage Description Driveway, Off Street, Parking Pad, RV Access/Parking
Fence Fenced
Community Features Park, Playground, Pool, Schools Nearby, Shopping Nearby, Sidewalks, Street Lights, Tennis Court(s), Walking/Bike Paths
Roof Type Asphalt Shingle
Porch Deck
Lot Frontage 40.0
Total Parking Spaces 3
Building
Lot Description Back Yard, Landscaped, Private, Rectangular Lot
Foundation Wood
Architectural Style Bi-Level
Level or Stories Bi-Level
Structure Type Vinyl Siding,Wood Frame
Others
Restrictions Utility Right Of Way
Tax ID 93059384
Ownership Private
Read Less Info
Want to know what your home might be worth? Contact us for a FREE valuation!

Our team is ready to help you sell your home for the highest possible price ASAP

"My job is to find and attract mastery-based agents to the office, protect the culture, and make sure everyone is happy! "







