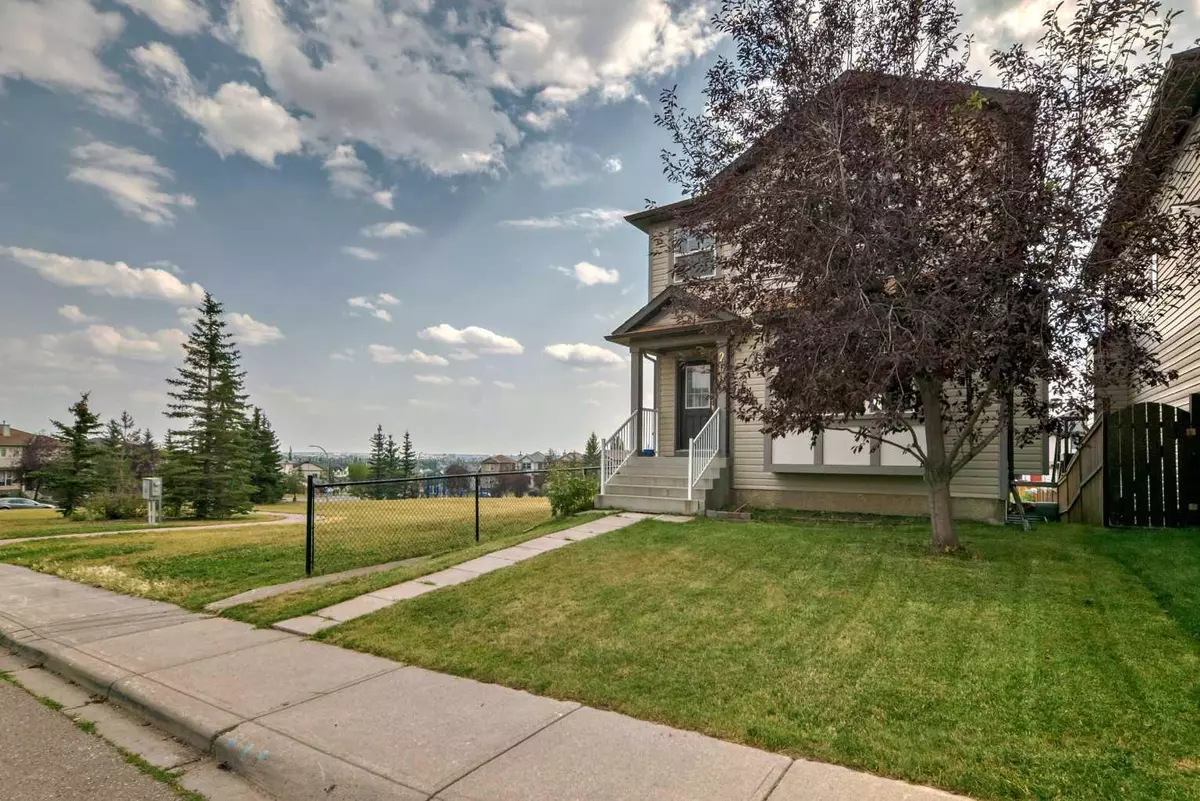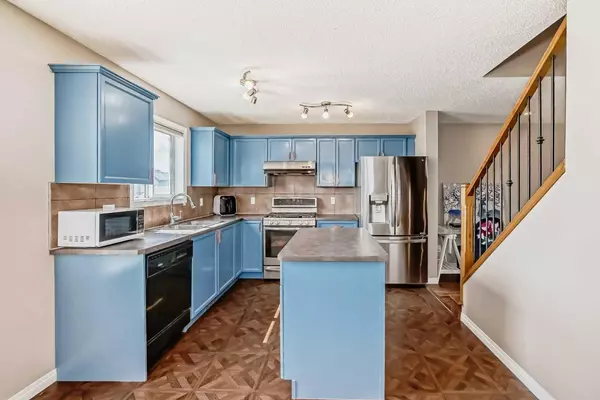$610,000
$649,000
6.0%For more information regarding the value of a property, please contact us for a free consultation.
4 Beds
3 Baths
1,342 SqFt
SOLD DATE : 09/12/2024
Key Details
Sold Price $610,000
Property Type Single Family Home
Sub Type Detached
Listing Status Sold
Purchase Type For Sale
Square Footage 1,342 sqft
Price per Sqft $454
Subdivision Coventry Hills
MLS® Listing ID A2157011
Sold Date 09/12/24
Style 2 Storey
Bedrooms 4
Full Baths 3
Originating Board Calgary
Year Built 2005
Annual Tax Amount $3,184
Tax Year 2024
Lot Size 3,293 Sqft
Acres 0.08
Property Description
Welcome to this fabulous location with City View and right next to the park WALK-OUT basement home. Convenitly drive to shopping centers, schools, VIVO, Parks and access to Stoney Trail within a few minutes. WALKING distance to playground, bus stop and SCHOOL. This beautiful home has 3 bedroom with 2.5 bathroom above grade and finished basement with 1 ensuite bedroom(3P Bathroom) and family room. Fully renovated in 2018, with beautiful wide engineered hardwood and Vinyl floor. Newly replaced appliance in 2018 include Stove, Fridge, Washer and Dryer(Main Level) and water softer system. Water tank replaced in 2020 and basement was finished in 2022, providing plenty of spae for family or guests. South facing backyard with RV parking! Huge deck with stairs. Don't miss the opportunity to make this house your dream home.
Location
State AB
County Calgary
Area Cal Zone N
Zoning R-2
Direction N
Rooms
Other Rooms 1
Basement Separate/Exterior Entry, Finished, Full, Walk-Out To Grade
Interior
Interior Features Separate Entrance
Heating Forced Air, Natural Gas
Cooling None
Flooring Hardwood, Laminate, Tile, Vinyl
Fireplaces Number 1
Fireplaces Type Gas
Appliance Dishwasher, Dryer, Gas Stove, Range Hood, Refrigerator, Washer, Window Coverings
Laundry Main Level
Exterior
Parking Features Off Street, Parking Pad
Garage Description Off Street, Parking Pad
Fence Partial
Community Features Park, Playground, Schools Nearby, Shopping Nearby
Roof Type Asphalt Shingle
Porch Deck
Lot Frontage 29.99
Exposure S
Total Parking Spaces 2
Building
Lot Description Back Lane, Backs on to Park/Green Space, Corner Lot, Rectangular Lot
Foundation Poured Concrete
Architectural Style 2 Storey
Level or Stories Two
Structure Type Vinyl Siding,Wood Frame
Others
Restrictions Easement Registered On Title,Restrictive Covenant
Tax ID 91392654
Ownership Private
Read Less Info
Want to know what your home might be worth? Contact us for a FREE valuation!

Our team is ready to help you sell your home for the highest possible price ASAP
"My job is to find and attract mastery-based agents to the office, protect the culture, and make sure everyone is happy! "







