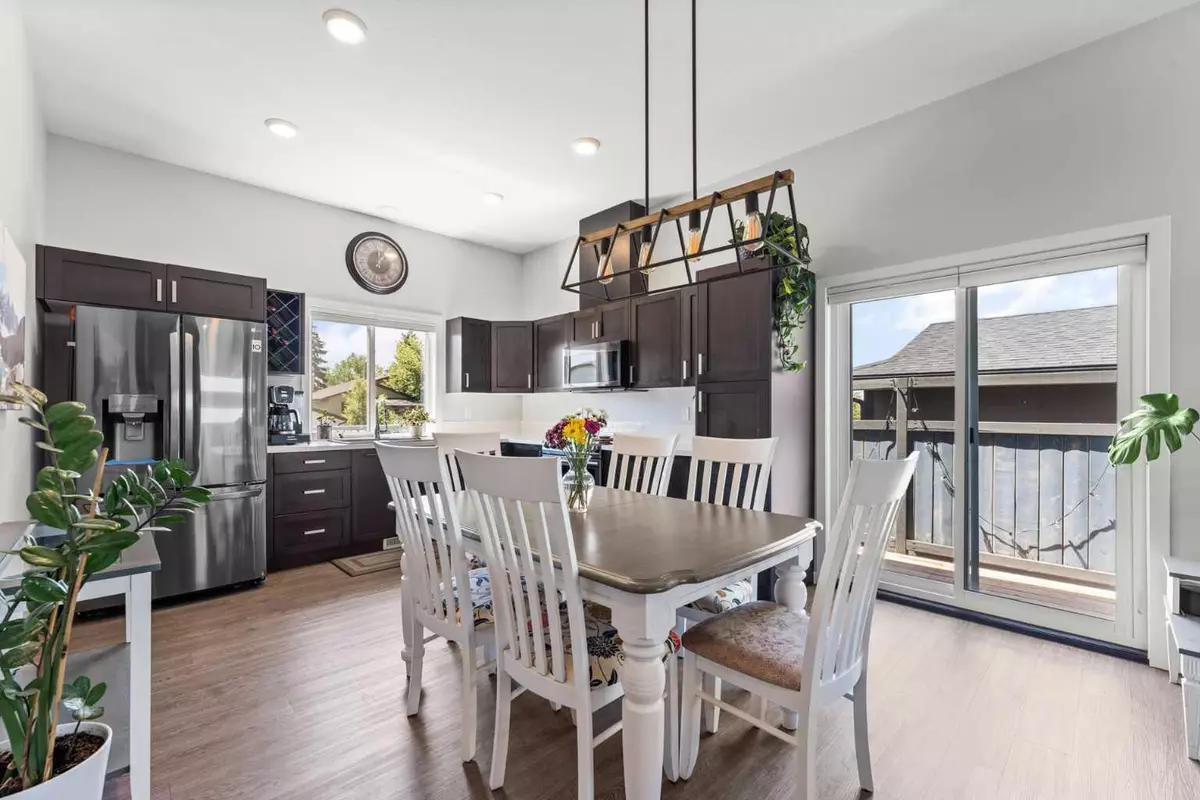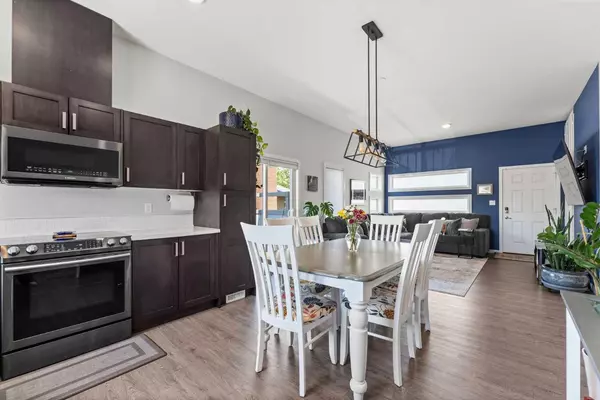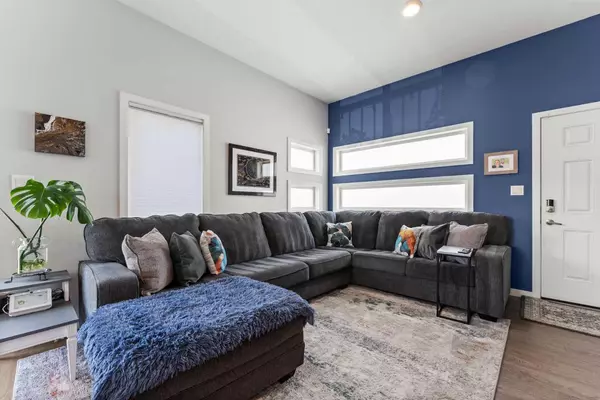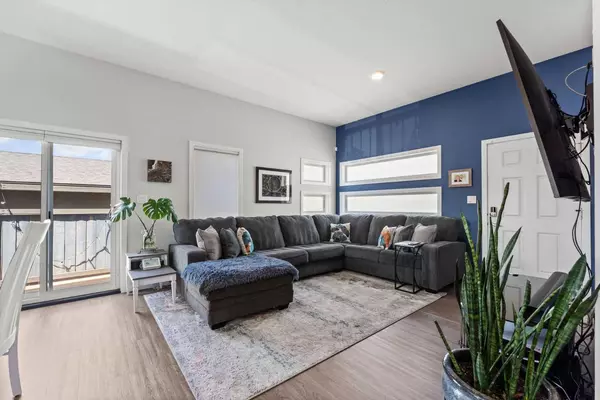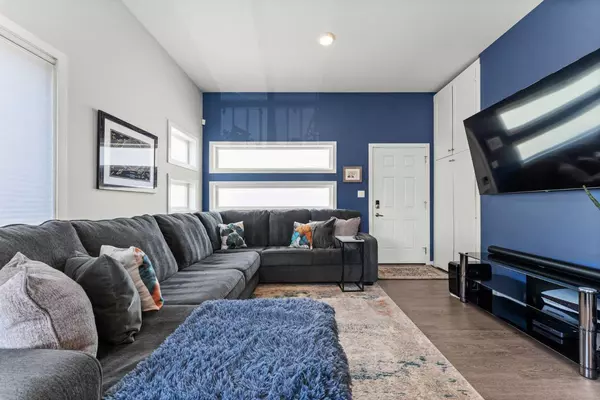$672,250
$699,900
4.0%For more information regarding the value of a property, please contact us for a free consultation.
4 Beds
4 Baths
1,262 SqFt
SOLD DATE : 09/07/2024
Key Details
Sold Price $672,250
Property Type Single Family Home
Sub Type Detached
Listing Status Sold
Purchase Type For Sale
Square Footage 1,262 sqft
Price per Sqft $532
Subdivision Jensen
MLS® Listing ID A2157677
Sold Date 09/07/24
Style Bungalow
Bedrooms 4
Full Baths 4
Originating Board Calgary
Year Built 2018
Annual Tax Amount $4,366
Tax Year 2024
Lot Size 6,324 Sqft
Acres 0.15
Property Description
Welcome to 223 Flett Drive, a one-of-a-kind custom-built bungalow nestled in the highly sought-after Jensen community of Airdrie. This exceptional 2018-built home is perfectly positioned on a generously sized lot surrounded by mature trees and classic 1980s homes, offering charm and tranquility. Step inside to be greeted by an open and airy main floor featuring soaring 10ft ceilings and a beautifully designed kitchen that will impress. Equipped with sleek stainless steel appliances, this kitchen is stylish and ideal for entertaining and everyday functionality. The main floor also boasts two spacious bedrooms and two well-appointed bathrooms. The master suite is a true retreat, complete with a massive walk-in closet and a luxurious en-suite bathroom, offering a serene escape at the end of the day. The lower level of this remarkable home features a complete, legal two-bedroom, two-bathroom basement suite. This well-designed space is perfect for generating rental income or providing comfortable accommodations for extended family. With its private entrance, this legal suite ensures both privacy and convenience. Don't miss the opportunity to own this incredible property that combines modern elegance with practical living solutions. Located in a desirable neighbourhood known for its mature trees, large lots, and tri-school community, 223 Flett Drive offers the best of both worlds. Schedule your private viewing today and experience this home's exceptional lifestyle!
Location
State AB
County Airdrie
Zoning R1
Direction N
Rooms
Other Rooms 1
Basement Finished, Full, Suite, Walk-Out To Grade
Interior
Interior Features Double Vanity, High Ceilings, No Smoking Home, Walk-In Closet(s)
Heating Forced Air, Natural Gas
Cooling None
Flooring Carpet, Vinyl Plank
Appliance Dishwasher, Dryer, Electric Stove, Microwave Hood Fan, Refrigerator, Washer
Laundry In Basement, Laundry Room, Main Level
Exterior
Parking Features Additional Parking, Alley Access, Gravel Driveway, Off Street, Oversized, Rear Drive, RV Access/Parking
Garage Spaces 4.0
Garage Description Additional Parking, Alley Access, Gravel Driveway, Off Street, Oversized, Rear Drive, RV Access/Parking
Fence Partial
Community Features Playground, Pool, Schools Nearby, Shopping Nearby, Sidewalks, Street Lights
Roof Type Asphalt Shingle
Porch Deck, Patio
Lot Frontage 54.99
Total Parking Spaces 4
Building
Lot Description Back Lane, Back Yard, Landscaped
Foundation Poured Concrete
Architectural Style Bungalow
Level or Stories One
Structure Type Vinyl Siding,Wood Frame
Others
Restrictions None Known
Tax ID 93038183
Ownership Private
Read Less Info
Want to know what your home might be worth? Contact us for a FREE valuation!

Our team is ready to help you sell your home for the highest possible price ASAP

"My job is to find and attract mastery-based agents to the office, protect the culture, and make sure everyone is happy! "


