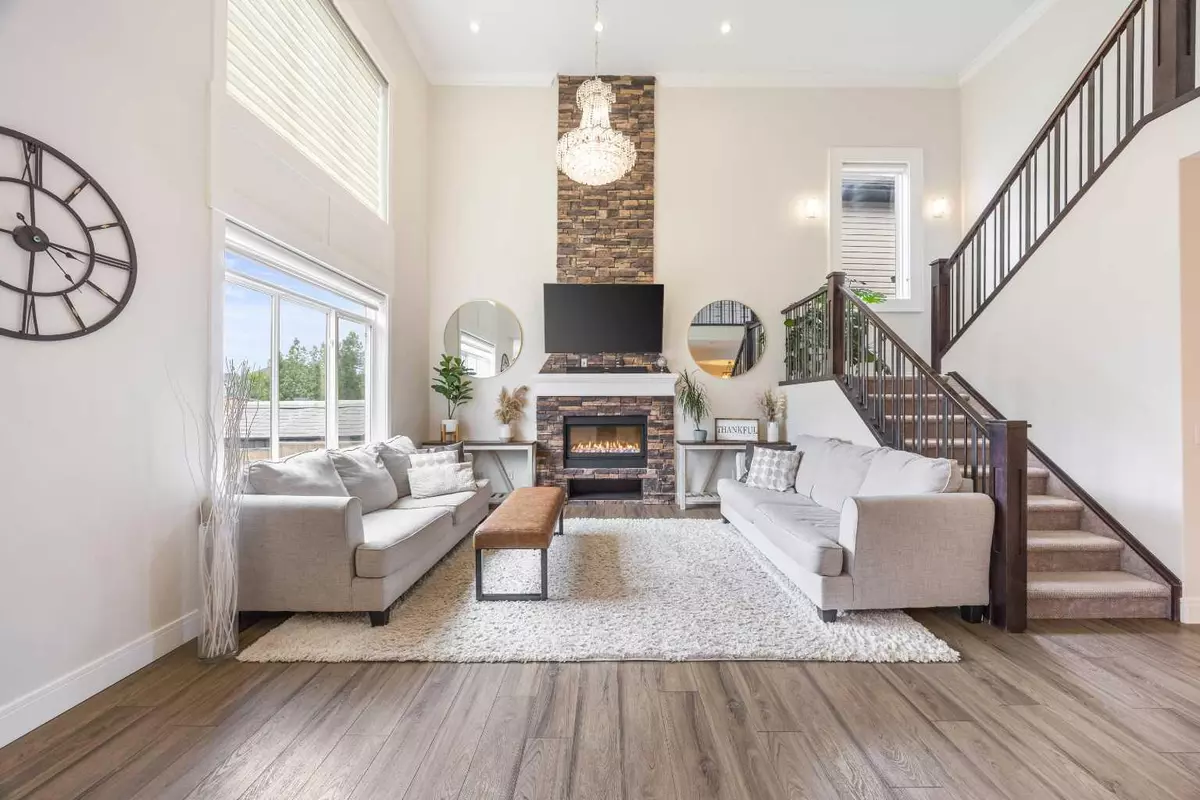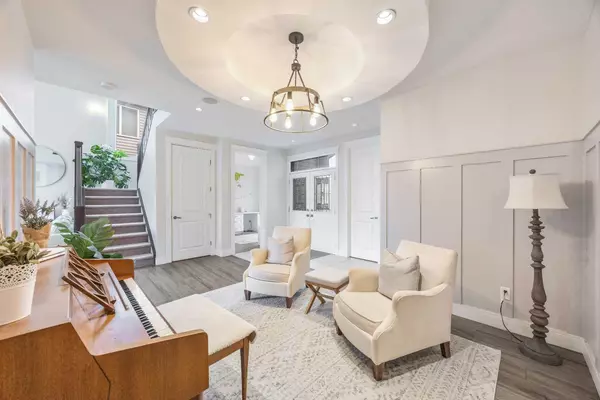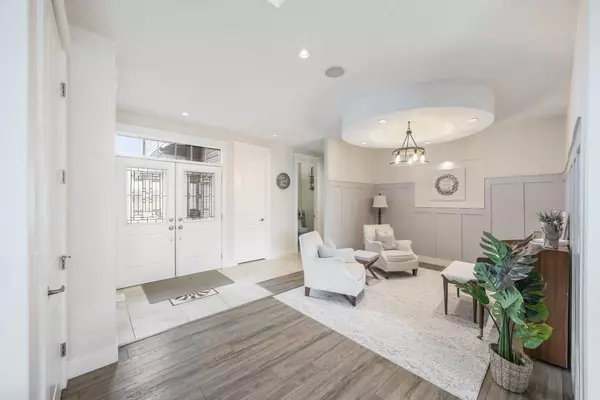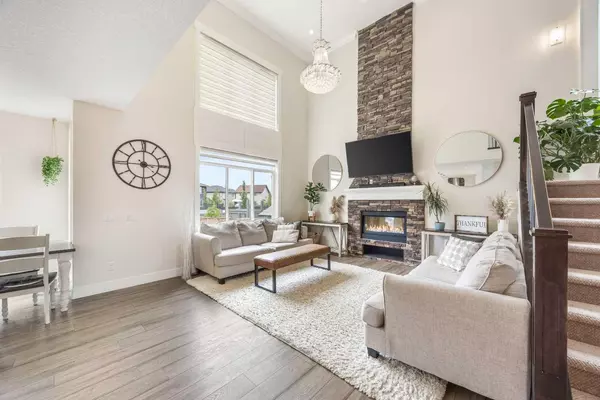$895,000
$929,900
3.8%For more information regarding the value of a property, please contact us for a free consultation.
6 Beds
5 Baths
2,823 SqFt
SOLD DATE : 09/06/2024
Key Details
Sold Price $895,000
Property Type Single Family Home
Sub Type Detached
Listing Status Sold
Purchase Type For Sale
Square Footage 2,823 sqft
Price per Sqft $317
Subdivision Canals
MLS® Listing ID A2158552
Sold Date 09/06/24
Style 2 Storey
Bedrooms 6
Full Baths 4
Half Baths 1
Originating Board Calgary
Year Built 2013
Annual Tax Amount $5,279
Tax Year 2024
Lot Size 6,178 Sqft
Acres 0.14
Property Description
Welcome to 806 Canoe Green SW in the family friendly community of the Canals. This magnificent property features over 4,000 square feet of meticulously developed living space, offering 6 bedrooms, 5 bathrooms and Central air to keep you cool on those hot summer days. As you step through the grand French door entrance, you'll be greeted by a large foyer that seamlessly flows to a formal dining room adorned with elegant wainscoting. The living room is a masterpiece, featuring soaring 18-foot ceilings, a striking floor-to-ceiling stone fireplace, and an abundance of windows that flood the space with natural light. The chef's kitchen is a culinary dream, equipped with a gas cooktop, built-in wall oven, a spacious center island, and ample cupboard and counter space. A bright breakfast nook provides the perfect spot for casual dining. Off the main entrance, you'll find a bright and inviting main floor office with vaulted ceilings and built-in desks, ideal for working from home. Ascending the extra-wide staircase with its stylish railing and iron spindles, you'll appreciate the open views from above. The primary bedroom is a luxurious retreat, featuring vaulted ceilings, a 5-piece En suite with dual sinks, a jetted soaker tub, and a custom oversized shower. A large walk-in closet with a closet organizer ensures ample storage. Two spacious bedrooms share a Jack and Jill bathroom perfect for kids, a private 4th bedroom, a main 4-piece bathroom, and a cozy sitting area complete the upper level. The fully finished basement adds even more living space, with 2 additional bedrooms, a 4-piece bathroom and a large open recreation area perfect for a theatre room, gym, or pool table. Outside, the sunny west facing yard continues to impress with a two-tier deck, with the lower deck featuring a private gazebo, with access to the hot tub (which stays), a large shed, and plenty of room for a trampoline and swing set. The oversized attached garage (24'6" x 20'0") with extra-high ceilings provides ample storage and parking. Situated close to the Canal and walking paths, this home offers the perfect blend of luxury and convenience. Don't miss the opportunity to make 806 Canoe Green SW your new home.
Location
State AB
County Airdrie
Zoning R1
Direction W
Rooms
Other Rooms 1
Basement Finished, Full
Interior
Interior Features Beamed Ceilings, Bookcases, Built-in Features, Ceiling Fan(s), Central Vacuum, Closet Organizers, Double Vanity, Granite Counters, High Ceilings, Kitchen Island, No Animal Home, No Smoking Home, Open Floorplan, Pantry, Stone Counters, Tray Ceiling(s)
Heating Forced Air
Cooling Central Air
Flooring Carpet, Ceramic Tile, Laminate
Fireplaces Number 1
Fireplaces Type Gas, Mantle, Stone
Appliance Central Air Conditioner, Dishwasher, Dryer, Garage Control(s), Gas Cooktop, Microwave, Oven-Built-In, Range Hood, Refrigerator, Washer, Window Coverings
Laundry Laundry Room, Main Level
Exterior
Parking Features Double Garage Attached, Oversized
Garage Spaces 2.0
Garage Description Double Garage Attached, Oversized
Fence Fenced
Community Features Schools Nearby, Shopping Nearby, Sidewalks, Street Lights, Walking/Bike Paths
Roof Type Asphalt Shingle
Porch Patio
Lot Frontage 45.93
Total Parking Spaces 4
Building
Lot Description Back Lane, Back Yard, City Lot, Few Trees, Gazebo, Front Yard, Lawn, Low Maintenance Landscape, Landscaped, Level, Street Lighting, Private, Rectangular Lot
Foundation Poured Concrete
Architectural Style 2 Storey
Level or Stories Two
Structure Type Wood Frame
Others
Restrictions Restrictive Covenant,Utility Right Of Way
Tax ID 93039875
Ownership Private
Read Less Info
Want to know what your home might be worth? Contact us for a FREE valuation!

Our team is ready to help you sell your home for the highest possible price ASAP

"My job is to find and attract mastery-based agents to the office, protect the culture, and make sure everyone is happy! "







