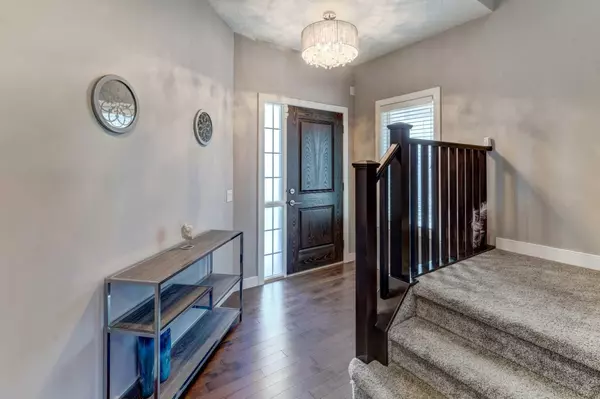$675,000
$679,900
0.7%For more information regarding the value of a property, please contact us for a free consultation.
3 Beds
3 Baths
1,906 SqFt
SOLD DATE : 09/06/2024
Key Details
Sold Price $675,000
Property Type Single Family Home
Sub Type Detached
Listing Status Sold
Purchase Type For Sale
Square Footage 1,906 sqft
Price per Sqft $354
Subdivision Coopers Crossing
MLS® Listing ID A2150075
Sold Date 09/06/24
Style 2 Storey
Bedrooms 3
Full Baths 2
Half Baths 1
HOA Fees $4/ann
HOA Y/N 1
Originating Board Calgary
Year Built 2014
Annual Tax Amount $3,987
Tax Year 2024
Lot Size 3,748 Sqft
Acres 0.09
Property Description
Welcome to COOPERS CROSSING! This FORMER SHOWHOME, is ready for your family! Located in an award winning, Airdrie community, this beautiful home has great curb appeal and is just breathtaking. Gleaming hardwood floors on the main floor, greet you as you enter the foyer. The GOURMET KITCHEN boasts QUARTZ COUNTERTOPS, white tile backsplash, stainless steel appliances, pot lighting and walkthrough pantry which leads to the mudroom. The dining room fits a good sized table and leads to the private back deck (13X 10'5") and a professionally landscaped yard. The living room is the perfect spot to relax with guests or enjoy time with family and it features a gas firelplace with white tile surround and white mantle. There is also a half bath on the main floor. On the upper level is a large primary bedroom with a 5 piece en-suite with his and her sinks and a corner tub, walk-in closet, two other good sized bedrooms, laudry room and an amazing family room to cozy up in on family movie night. This home has an abundance of windows to flood your home with natural light. The basement is unfinished and awaits your development ideas. This neighbourhood is fabulous and close to amenities. Walk to Discovery Park Playground with the kids or enjoy a game of basketball at the Coopers Basketball Court. This one could be yours! Come take a peek!
Location
State AB
County Airdrie
Zoning R1-U
Direction E
Rooms
Other Rooms 1
Basement Full, Unfinished
Interior
Interior Features Ceiling Fan(s), Quartz Counters
Heating Fireplace(s), Forced Air
Cooling None
Flooring Carpet, Ceramic Tile, Hardwood
Fireplaces Number 1
Fireplaces Type Gas
Appliance Dishwasher, Dryer, Electric Stove, Garage Control(s), Microwave Hood Fan, Refrigerator, Washer, Window Coverings
Laundry Upper Level
Exterior
Parking Features Double Garage Attached
Garage Spaces 2.0
Garage Description Double Garage Attached
Fence Fenced
Community Features Schools Nearby, Shopping Nearby, Walking/Bike Paths
Amenities Available None
Roof Type Asphalt Shingle
Porch Deck, See Remarks
Lot Frontage 34.12
Total Parking Spaces 4
Building
Lot Description Back Yard, City Lot, Irregular Lot, Landscaped
Foundation Poured Concrete
Architectural Style 2 Storey
Level or Stories Two
Structure Type Stone,Vinyl Siding,Wood Frame
Others
Restrictions Airspace Restriction,Easement Registered On Title,Restrictive Covenant-Building Design/Size,Utility Right Of Way
Tax ID 93013666
Ownership Private
Read Less Info
Want to know what your home might be worth? Contact us for a FREE valuation!

Our team is ready to help you sell your home for the highest possible price ASAP

"My job is to find and attract mastery-based agents to the office, protect the culture, and make sure everyone is happy! "







