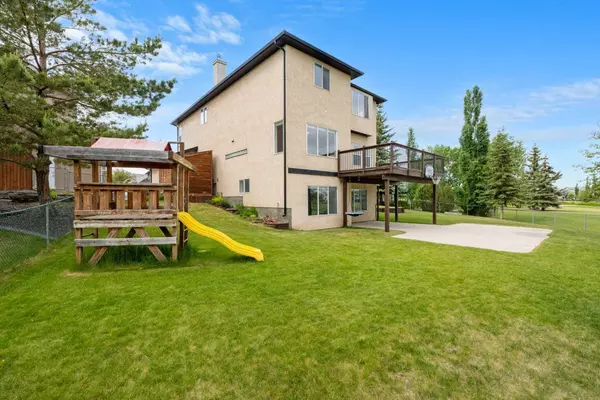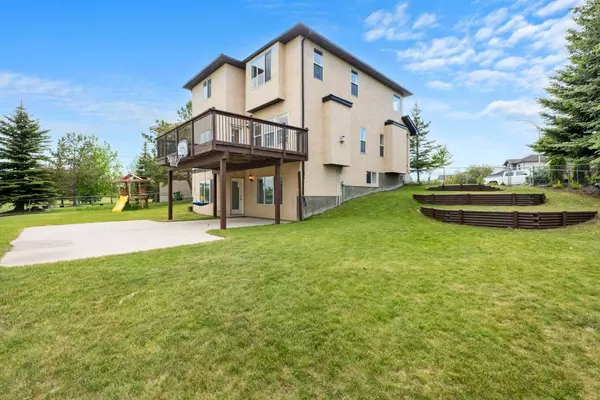$765,700
$799,999
4.3%For more information regarding the value of a property, please contact us for a free consultation.
4 Beds
4 Baths
2,264 SqFt
SOLD DATE : 08/31/2024
Key Details
Sold Price $765,700
Property Type Single Family Home
Sub Type Detached
Listing Status Sold
Purchase Type For Sale
Square Footage 2,264 sqft
Price per Sqft $338
Subdivision Fairways
MLS® Listing ID A2144184
Sold Date 08/31/24
Style 2 Storey
Bedrooms 4
Full Baths 3
Half Baths 1
Originating Board Calgary
Year Built 2003
Annual Tax Amount $4,380
Tax Year 2023
Lot Size 9,698 Sqft
Acres 0.22
Property Description
9,700 SQFT LOT BACKING THE WOODSIDE GOLF COURSE!! Nestled on quiet cul-de-sac, this remarkable property offers a RARE LIVING EXPERIENCE with breathtaking views of the Woodside Golf Course from all three levels. Situated on one of the LARGEST LOTS in the area, this 4-bedroom WALK-OUT home is designed to impress. As you step inside, you'll be greeted by a gorgeous OPEN KITCHEN that features upgraded stainless steel appliances, an island with a convenient breakfast bar, and a walk-through pantry. The living room is an inviting retreat, complete with a cozy gas fireplace that adds warmth and ambiance to the space while your spacious dining area connects to a LARGE DECK SPACE, providing the perfect place for outdoor entertaining and soaking in the surroundings of the Woodside Golf Coarse. The main floor is further enhanced by a thoughtfully positioned OFFICE, a well-appointed laundry/mudroom and power room ensuring convenience and functionality for everyday living. Moving upstairs, you'll discover a BONUS ROOM with vaulted ceilings and oversized windows, offering an abundance of natural light. Down the hall your master bedroom is a true sanctuary, boasting a generous sitting area where you can unwind while admiring the captivating golf course scenery. Indulge in the luxurious 5-PIECE ENSUITE, designed to provide a spa-like experience within the comfort of your own home. Two additional oversized bedrooms share a convenient Jack and Jill bathroom, providing ample space for family members or guests. Heading down to the WALK-OUT BASEMENT you will find a fully developed lower level featuring large rec room/family room, an additional bedroom and 4 pc bathroom. With an OVERSIZED DOUBLE GARAGE, there is ample room for parking vehicles and storing belongings. With the Woodside Golf Course just moments away, this property offers a true retreat from the demands of everyday life, providing a peaceful oasis to relax and recharge. Don't miss the chance to own this amazing home, Schedule a showing today!
Location
State AB
County Airdrie
Zoning R-1
Direction NW
Rooms
Other Rooms 1
Basement Finished, Full
Interior
Interior Features High Ceilings, Kitchen Island, No Smoking Home
Heating Forced Air, Natural Gas
Cooling None
Flooring Carpet, Ceramic Tile, Hardwood
Fireplaces Number 1
Fireplaces Type Gas, Living Room, Mantle
Appliance Dishwasher, Garage Control(s), Gas Stove, Range Hood, Refrigerator, Window Coverings
Laundry Laundry Room, Main Level
Exterior
Parking Features Double Garage Attached, Driveway
Garage Spaces 2.0
Garage Description Double Garage Attached, Driveway
Fence Fenced
Community Features Golf
Roof Type Asphalt Shingle
Porch Deck
Lot Frontage 49.22
Total Parking Spaces 4
Building
Lot Description Cul-De-Sac, Low Maintenance Landscape, Irregular Lot, On Golf Course
Foundation Poured Concrete
Architectural Style 2 Storey
Level or Stories Two
Structure Type Stone,Stucco,Wood Frame
Others
Restrictions None Known
Tax ID 84593657
Ownership Private
Read Less Info
Want to know what your home might be worth? Contact us for a FREE valuation!

Our team is ready to help you sell your home for the highest possible price ASAP

"My job is to find and attract mastery-based agents to the office, protect the culture, and make sure everyone is happy! "







