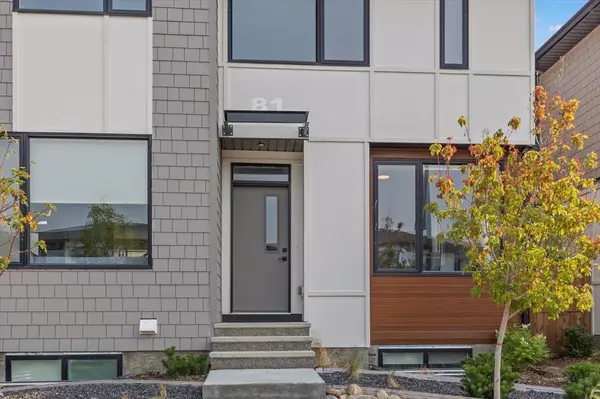$585,000
$586,900
0.3%For more information regarding the value of a property, please contact us for a free consultation.
5 Beds
4 Baths
1,279 SqFt
SOLD DATE : 08/31/2024
Key Details
Sold Price $585,000
Property Type Townhouse
Sub Type Row/Townhouse
Listing Status Sold
Purchase Type For Sale
Square Footage 1,279 sqft
Price per Sqft $457
Subdivision Homestead
MLS® Listing ID A2151525
Sold Date 08/31/24
Style 2 Storey
Bedrooms 5
Full Baths 3
Half Baths 1
Originating Board Calgary
Year Built 2023
Annual Tax Amount $2,925
Tax Year 2024
Lot Size 2,163 Sqft
Acres 0.05
Property Description
Discover this charming townhouse in the community of Homestead North East. This end unit home face North West accented with large windows that flood the house with lots of natural light. Further, this home fully developed, offers over 1795 Square feet of developed living space: Main floor features, huge living room with beautiful modern kitchen and dining room is spacious for your family entertaining needs. The open modern Kitchen design and large Kitchen island enable you and your family to entertain with ease and enjoy a quiet family dinner at home. The second-floor features three spacious bedrooms, laundry room, open hall way, and the primary bedroom walk-in closet and En-Suite bathroom. Further, the basement features, separate entrance and 2 good size bedrooms, a modern kitchenette area, spacious living room, 4-piece bathroom, and private laundry. Whether you are looking for a start home, investment opportunity or a place to call home, this townhouse embodies the perfect blend of style, comfort, convivence, and financial support. Don't miss out this beautiful modern living at its finest, come check it out.
Location
State AB
County Calgary
Area Cal Zone Ne
Zoning R-Gm
Direction NW
Rooms
Other Rooms 1
Basement Separate/Exterior Entry, Finished, Full, Suite
Interior
Interior Features Kitchen Island, No Animal Home, No Smoking Home, Open Floorplan, Quartz Counters
Heating ENERGY STAR Qualified Equipment, Forced Air, Natural Gas
Cooling None
Flooring Carpet, Tile, Vinyl Plank
Appliance Bar Fridge, Dishwasher, Dryer, Electric Range, Instant Hot Water, Microwave Hood Fan, Refrigerator, Washer, Washer/Dryer
Laundry In Bathroom, Upper Level
Exterior
Parking Features Alley Access, Off Street, Parking Pad
Garage Description Alley Access, Off Street, Parking Pad
Fence Fenced
Community Features Park, Playground, Shopping Nearby, Sidewalks, Street Lights
Roof Type Asphalt
Porch Deck
Lot Frontage 22.64
Total Parking Spaces 2
Building
Lot Description Back Lane, Back Yard, Landscaped, Rectangular Lot
Foundation Poured Concrete
Architectural Style 2 Storey
Level or Stories Two
Structure Type Cement Fiber Board,Concrete,Vinyl Siding,Wood Frame
Others
Restrictions None Known
Tax ID 91126837
Ownership Private
Read Less Info
Want to know what your home might be worth? Contact us for a FREE valuation!

Our team is ready to help you sell your home for the highest possible price ASAP
"My job is to find and attract mastery-based agents to the office, protect the culture, and make sure everyone is happy! "







