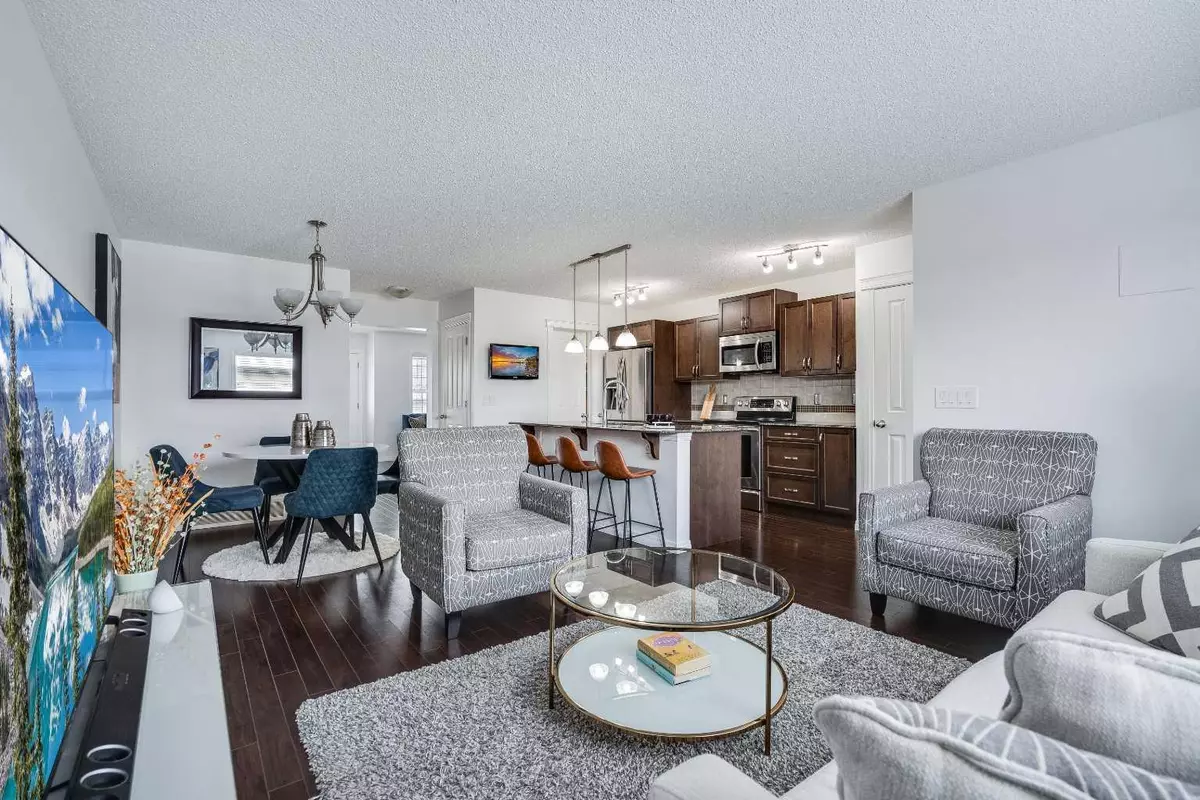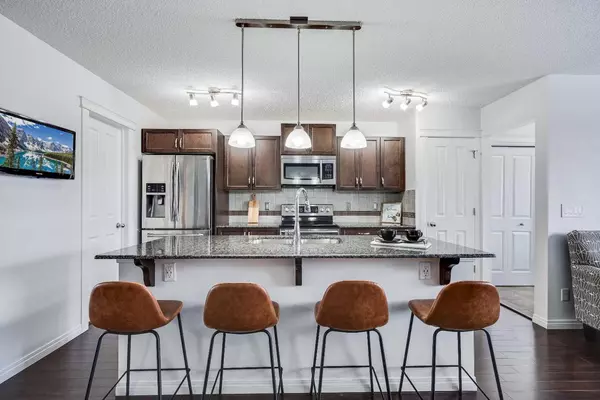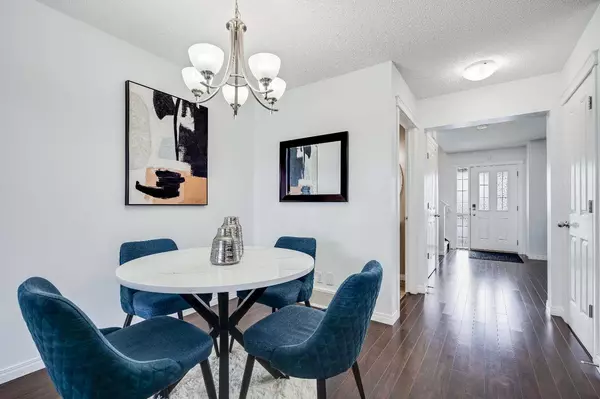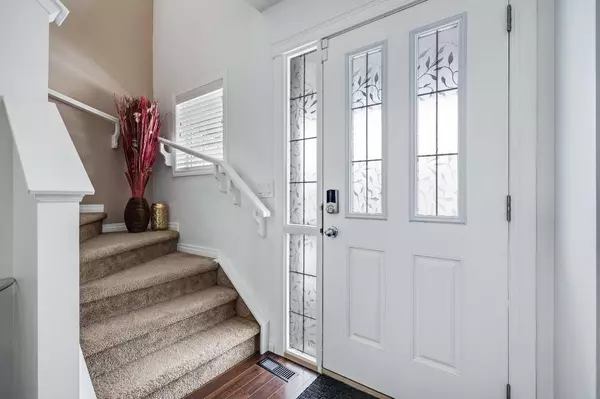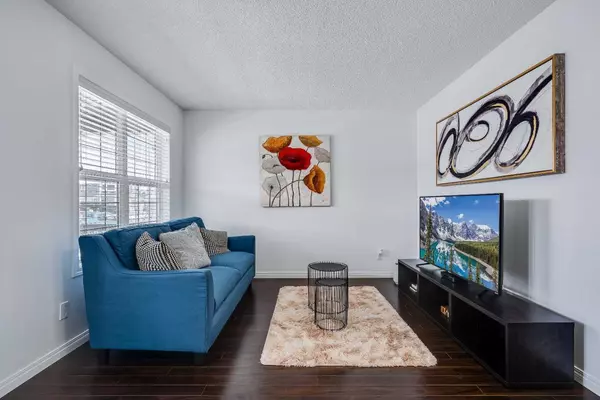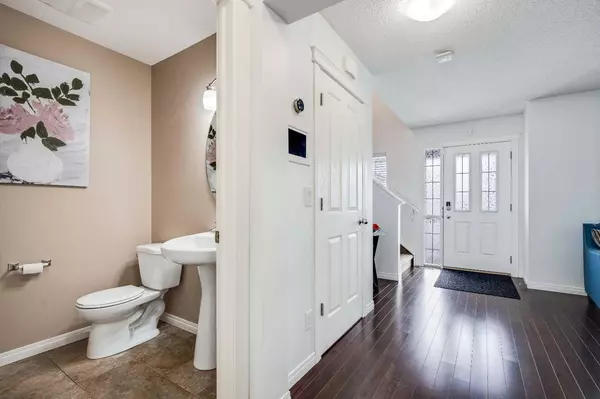$550,000
$550,000
For more information regarding the value of a property, please contact us for a free consultation.
4 Beds
4 Baths
1,588 SqFt
SOLD DATE : 08/28/2024
Key Details
Sold Price $550,000
Property Type Single Family Home
Sub Type Semi Detached (Half Duplex)
Listing Status Sold
Purchase Type For Sale
Square Footage 1,588 sqft
Price per Sqft $346
Subdivision Kings Heights
MLS® Listing ID A2150272
Sold Date 08/28/24
Style 2 Storey,Side by Side
Bedrooms 4
Full Baths 3
Half Baths 1
HOA Fees $7/ann
HOA Y/N 1
Originating Board Calgary
Year Built 2012
Annual Tax Amount $3,250
Tax Year 2024
Lot Size 2,744 Sqft
Acres 0.06
Property Description
Stop into Kings Heights, and check out this fully finished home nestled perfectly in SE Airdrie. Be sure to appreciate the curb appeal before stepping through the front veranda. Inside this semi-detached you’ll experience over 2,200 sq. ft. of usable space, with 1,588 of it sitting above grade. The main floor is expansive with a formal greeting room located at the entrance, and straight through we have a true open concept plan. Espresso brown cabinets with granite counters make up the elongated kitchen, which also features stainless steel appliances with a walk-in pantry. There’s a TV monitor for security that can be activated here as well. The family room and dining table are both located in this corner too. There’s a small mud room at the rear which also provides access to the rear deck and double detached garage, you’ll notice the low-maintenance backyard is fully fenced and the alley behind is paved. This home features a total of 4 bedrooms with 3.5 bathrooms. The primary suite faces the yard, it’s spacious and includes a 4-piece ensuite plus walk-in closet. Downstairs, the basement is an ideal recreation space and the guest bedroom is a bonus for those who entertain. Other notable features include cameras and other smart home automation systems such as the Google Nest, the front porch is easily one of the longest on the block, an upstairs laundry is added for convenience, and there’s abundant storage throughout. Nearby: Kings Heights Off-Leash Park, Footprints for Learning Academy, Heloise Lorimer School, Save on Foods, Other Restaurants & More. There's also immediate access to 40th Ave, QE II Highway, & Yankee Valley Blvd. It’s a meticulously maintained family home, and the perfect option for today's buyer.
Location
State AB
County Airdrie
Zoning R2
Direction E
Rooms
Other Rooms 1
Basement Finished, Full
Interior
Interior Features Built-in Features, Closet Organizers, Granite Counters, Jetted Tub, Kitchen Island, No Animal Home, No Smoking Home, Open Floorplan, Pantry, Smart Home, Storage, Vinyl Windows
Heating High Efficiency, Forced Air, Natural Gas
Cooling None
Flooring Carpet, Laminate, Tile
Appliance Dishwasher, Dryer, Electric Stove, Microwave Hood Fan, Refrigerator, Washer, Window Coverings
Laundry Upper Level
Exterior
Parking Features Double Garage Detached
Garage Spaces 2.0
Garage Description Double Garage Detached
Fence Fenced
Community Features Park, Playground, Schools Nearby, Shopping Nearby, Sidewalks, Street Lights, Walking/Bike Paths
Amenities Available Park, Playground
Roof Type Asphalt Shingle
Porch Balcony(s), Deck, Front Porch, Patio
Lot Frontage 25.0
Total Parking Spaces 2
Building
Lot Description Back Lane, Back Yard, Low Maintenance Landscape, Street Lighting, Private, Rectangular Lot
Foundation Poured Concrete
Architectural Style 2 Storey, Side by Side
Level or Stories Two
Structure Type Mixed,Stone,Vinyl Siding
Others
Restrictions Easement Registered On Title
Tax ID 93009077
Ownership Private
Read Less Info
Want to know what your home might be worth? Contact us for a FREE valuation!

Our team is ready to help you sell your home for the highest possible price ASAP

"My job is to find and attract mastery-based agents to the office, protect the culture, and make sure everyone is happy! "


