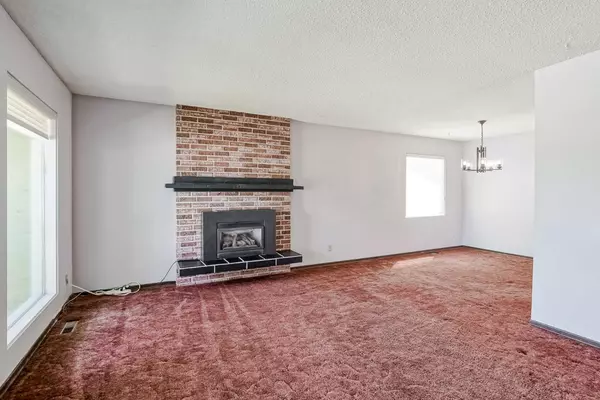$590,000
$550,000
7.3%For more information regarding the value of a property, please contact us for a free consultation.
6 Beds
3 Baths
1,306 SqFt
SOLD DATE : 08/28/2024
Key Details
Sold Price $590,000
Property Type Single Family Home
Sub Type Detached
Listing Status Sold
Purchase Type For Sale
Square Footage 1,306 sqft
Price per Sqft $451
Subdivision Cedarbrae
MLS® Listing ID A2158842
Sold Date 08/28/24
Style Bungalow
Bedrooms 6
Full Baths 1
Half Baths 2
Originating Board Calgary
Year Built 1973
Annual Tax Amount $3,110
Tax Year 2024
Lot Size 5,328 Sqft
Acres 0.12
Property Description
Welcome to this charming bungalow in the heart of Cedarbrae, offering an impressive 2,600 sqft of developable space. This rare 4-bedroom-up and 2-bedroom-down, floor plan is perfect for growing families or those who value extra space. As you step inside, you're greeted by a large and inviting living room, complete with a cozy brick fireplace, perfect for those chilly evenings. The dining area flows seamlessly into the spacious kitchen, which boasts ample storage. The primary bedroom is a tranquil retreat with its own 2-piece ensuite, offering convenience and privacy. Three additional bedrooms and a well-appointed 4-piece bathroom complete the main level, ensuring plenty of room for family or guests. The fully developed basement is a true gem, featuring a second living area with its own brick fireplace, a bar, and 2 additional bedrooms. A 2-piece bathroom, laundry area, and abundant storage space add to the home's functionality. Step outside to the south-facing backyard, where you'll find a large covered patio—ideal for outdoor dining and relaxation. Additional features include more storage space and an oversized, heated single garage. Cedarbrae is a sought-after community with easy access to major roadways, Fish Creek Park, Glenmore Reservoir, and a variety of shopping, schools, and transit options nearby. This home is a rare find in a fantastic location—don't miss your chance to make it yours!
Location
State AB
County Calgary
Area Cal Zone S
Zoning R-C1
Direction N
Rooms
Other Rooms 1
Basement Finished, Full
Interior
Interior Features Bar, Central Vacuum
Heating Forced Air
Cooling Central Air
Flooring Carpet, Linoleum
Fireplaces Number 2
Fireplaces Type Electric
Appliance Central Air Conditioner, Dishwasher, Dryer, Electric Oven, Freezer, Garage Control(s), Range Hood, Refrigerator, Washer, Window Coverings
Laundry In Basement
Exterior
Parking Features Garage Door Opener, Garage Faces Rear, Heated Garage, Single Garage Detached
Garage Spaces 1.0
Garage Description Garage Door Opener, Garage Faces Rear, Heated Garage, Single Garage Detached
Fence Fenced
Community Features Park, Playground, Pool, Schools Nearby, Shopping Nearby, Sidewalks, Street Lights, Tennis Court(s), Walking/Bike Paths
Roof Type Asphalt Shingle
Porch Patio
Lot Frontage 40.75
Total Parking Spaces 3
Building
Lot Description Back Lane, Back Yard, Front Yard, Landscaped, Level, Street Lighting
Foundation Poured Concrete
Architectural Style Bungalow
Level or Stories One
Structure Type Stucco,Wood Siding
Others
Restrictions Encroachment
Ownership Private
Read Less Info
Want to know what your home might be worth? Contact us for a FREE valuation!

Our team is ready to help you sell your home for the highest possible price ASAP
"My job is to find and attract mastery-based agents to the office, protect the culture, and make sure everyone is happy! "







