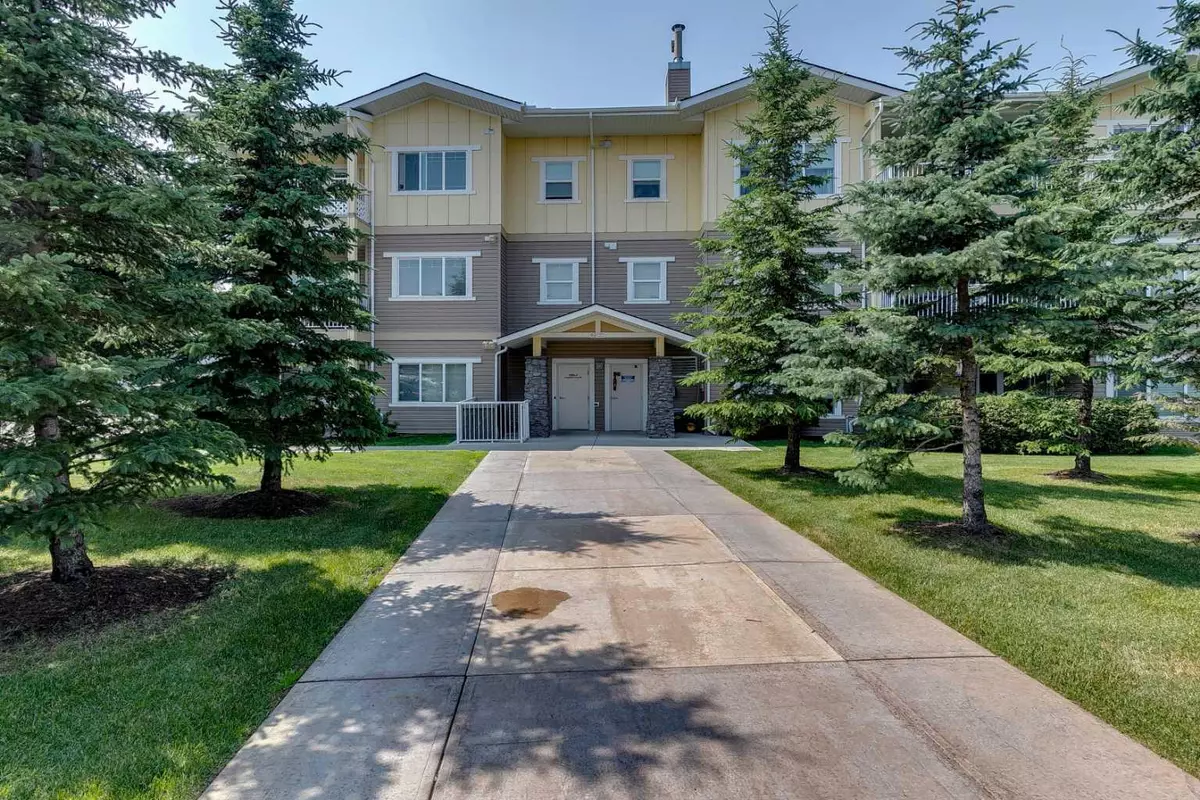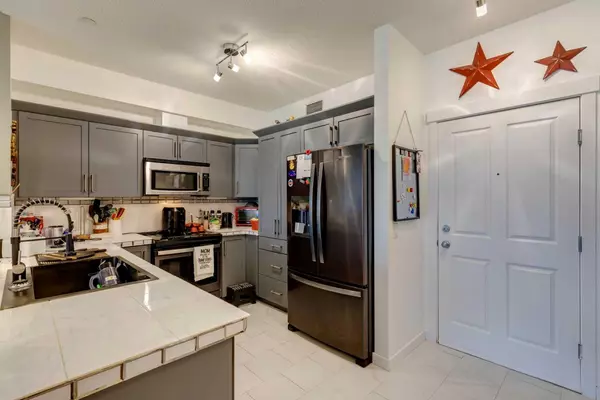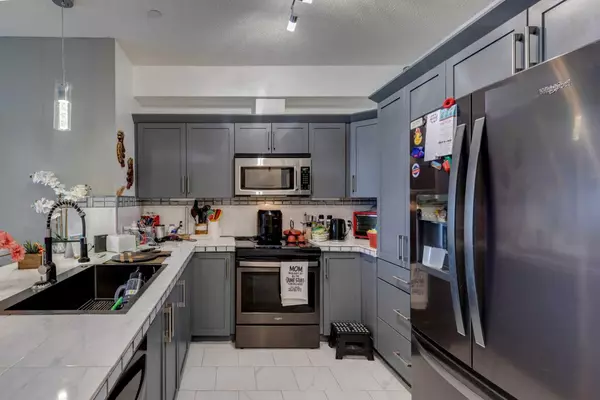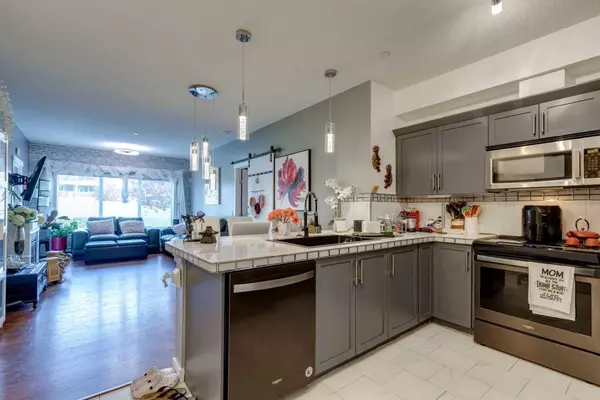$285,000
$290,000
1.7%For more information regarding the value of a property, please contact us for a free consultation.
2 Beds
2 Baths
869 SqFt
SOLD DATE : 08/26/2024
Key Details
Sold Price $285,000
Property Type Condo
Sub Type Apartment
Listing Status Sold
Purchase Type For Sale
Square Footage 869 sqft
Price per Sqft $327
Subdivision Kings Heights
MLS® Listing ID A2152204
Sold Date 08/26/24
Style Apartment
Bedrooms 2
Full Baths 2
Condo Fees $458/mo
Originating Board Calgary
Year Built 2012
Annual Tax Amount $1,592
Tax Year 2024
Property Description
Welcome home to this Beautiful 2 Bed + 2 Bath + 2 South east facing balconies overlooking the COURTYARD & GREEN SPACE! Located in the highly desirable community of kings heights. These opportunities don't come up very often. This open floor plan features high ceilings and plenty of windows boasting of natural light throughout the entire unit. Walk to the open foyer space. The open kitchen features, stainless steel appliances, grey shaker style cabinetry, kitchen island with breakfast bar. Just off the kitchen, you will find an enormous pantry/ storage room complete with floor to ceiling shelving and a stunning barn style sliding door. The dining area has ample space for a good size table. Just off the dining area, is the living room, featuring a massive window overlooking the manicured courtyard and access to your first private patio space. The master bedroom features a deep closet and a 3- piece bath with stand up, glass doored shower and a large vanity. A second private patio leading out to your private personal space overlooking the courtyard. The second bedroom is a good size and boasts of large windows and a deep closet. A 4-pice bath just across the hall. In-suite-laundry closet just off the main bath. Ample storage space throughout. Walking distance to all amenities, parks, paths, schools & easy access out to the main roads for the commuters. Book your private viewing today.
Location
State AB
County Airdrie
Zoning R4
Direction SW
Rooms
Other Rooms 1
Interior
Interior Features High Ceilings, Open Floorplan, Pantry, Tile Counters
Heating Baseboard, Natural Gas
Cooling None
Flooring Ceramic Tile, Laminate
Appliance Dishwasher, Electric Stove, Microwave, Refrigerator, Washer/Dryer, Window Coverings
Laundry In Unit
Exterior
Parking Features Additional Parking, Assigned, Stall, Titled
Garage Description Additional Parking, Assigned, Stall, Titled
Community Features Park, Playground, Schools Nearby, Shopping Nearby
Amenities Available Elevator(s), Park, Parking, Picnic Area, Trash, Visitor Parking
Porch Balcony(s), Enclosed, Patio
Exposure SE
Total Parking Spaces 2
Building
Story 3
Architectural Style Apartment
Level or Stories Single Level Unit
Structure Type Stone,Vinyl Siding,Wood Frame
Others
HOA Fee Include Amenities of HOA/Condo,Common Area Maintenance,Gas,Heat,Insurance,Maintenance Grounds,Parking,Professional Management,Reserve Fund Contributions,Sewer,Snow Removal,Trash,Water
Restrictions Pet Restrictions or Board approval Required
Tax ID 93032645
Ownership Private
Pets Allowed Restrictions
Read Less Info
Want to know what your home might be worth? Contact us for a FREE valuation!

Our team is ready to help you sell your home for the highest possible price ASAP

"My job is to find and attract mastery-based agents to the office, protect the culture, and make sure everyone is happy! "







