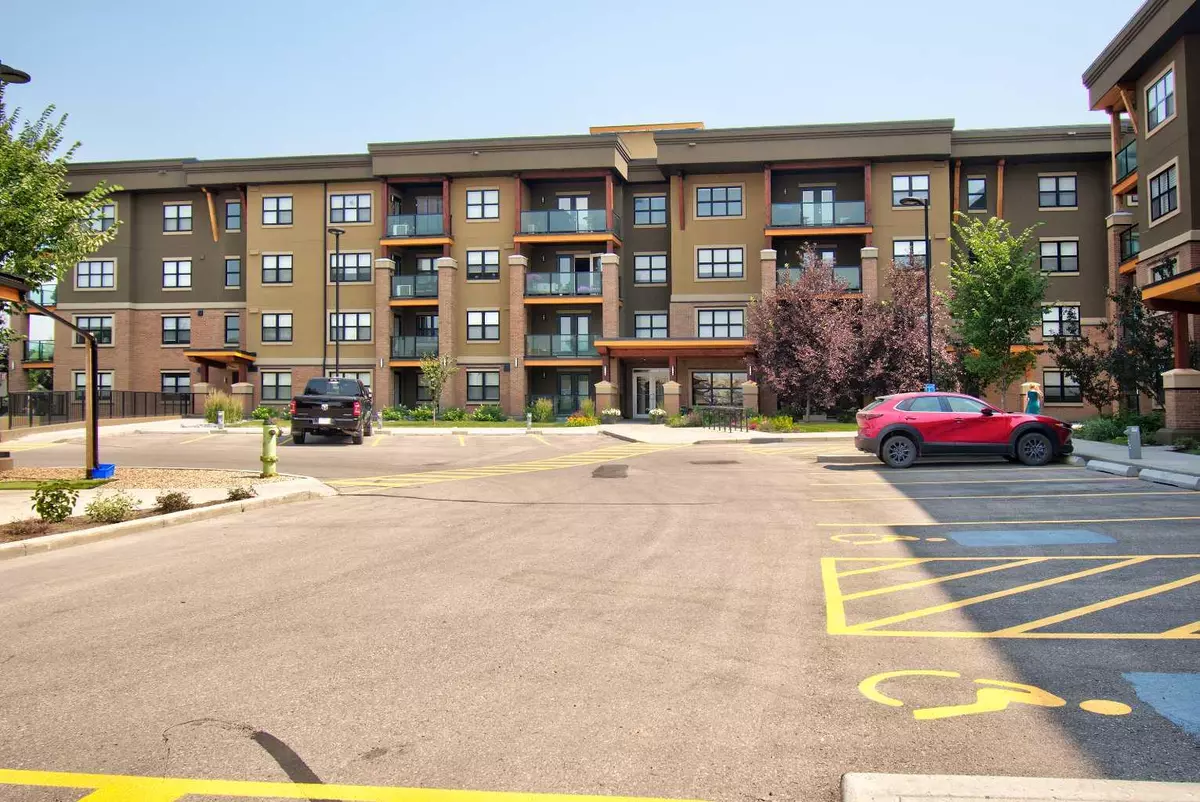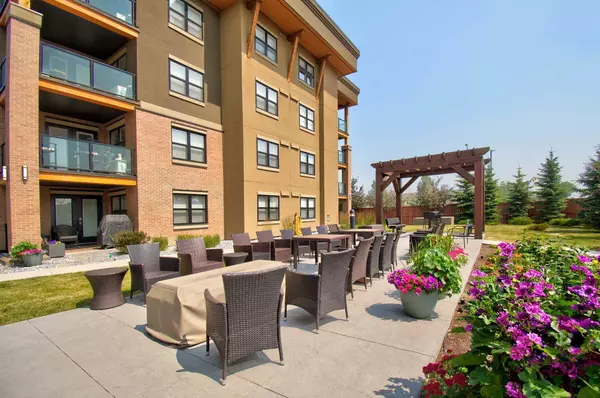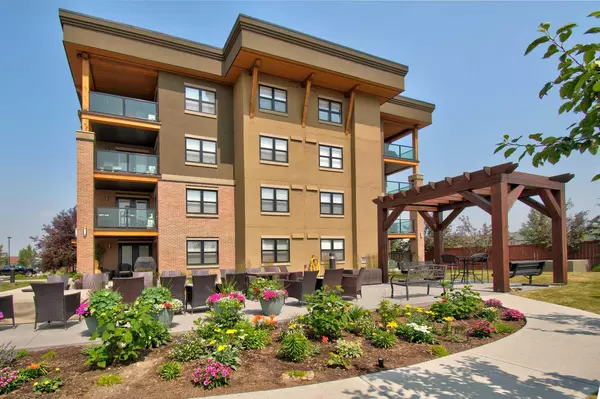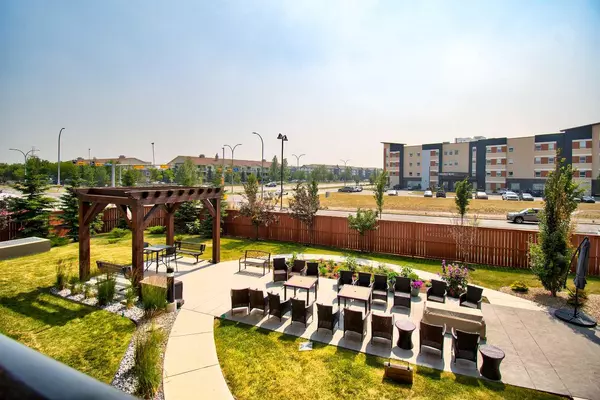$470,000
$475,000
1.1%For more information regarding the value of a property, please contact us for a free consultation.
2 Beds
2 Baths
1,129 SqFt
SOLD DATE : 08/23/2024
Key Details
Sold Price $470,000
Property Type Condo
Sub Type Apartment
Listing Status Sold
Purchase Type For Sale
Square Footage 1,129 sqft
Price per Sqft $416
Subdivision Kings Heights
MLS® Listing ID A2152545
Sold Date 08/23/24
Style Apartment
Bedrooms 2
Full Baths 2
Condo Fees $602/mo
Originating Board Calgary
Year Built 2016
Annual Tax Amount $2,682
Tax Year 2024
Lot Size 1,260 Sqft
Acres 0.03
Property Description
Wonderful opportunity to own this HUGE corner condo in the sought after 40+ CHATEAUX at Kings Heights. This 1,129 sq ft open concept home offers large windows, tasteful upgrades and neutral decor. The kitchen is a chef’s dream with tons of custom cabinetry and drawers, a stainless-steel appliance package, quartz counters and island, and a spacious eating area. The living room is spacious and has tons of natural light from the oversized windows and there is a garden door leading to the oversized SW deck that overlooks the courtyard. There are two bedrooms, one of which is the primary retreat that features a walk-in closet and 3 pce ensuite with a walk-in shower and extra vanity space behind the door. The secondary bedroom has direct access to the second 4-piece bathroom and dual cheater doors to the den off the dining room. Did we mention the in-suite laundry and AIR-CONDITIONING? There is a private courtyard complete with a gas fireplace and an amenity room that can be booked for private events. There is also a secure workshop in the underground parkade for those who enjoy woodworking or hobbies. This property comes with a titled underground stall and storage cage (in front of parking). Within walking distance of groceries, shops, restaurants, healthcare facilities, and scenic parks, and with easy access to the Queen Elizabeth II Highway you will not find a better location than this one! Call today to book your private viewing.
Location
State AB
County Airdrie
Zoning M2
Direction N
Interior
Interior Features Ceiling Fan(s), Closet Organizers, Elevator, Kitchen Island, No Animal Home, No Smoking Home, Open Floorplan, Pantry, Quartz Counters, See Remarks
Heating In Floor
Cooling Wall Unit(s)
Flooring Carpet, Tile, Vinyl Plank
Appliance Dishwasher, Dryer, Refrigerator, Stove(s), Washer
Laundry In Unit
Exterior
Parking Features Underground
Garage Description Underground
Community Features Other, Park, Shopping Nearby, Sidewalks
Amenities Available Party Room, Secured Parking, Trash, Visitor Parking
Roof Type Asphalt Shingle
Porch Balcony(s), See Remarks
Exposure S,W
Total Parking Spaces 1
Building
Story 4
Architectural Style Apartment
Level or Stories Single Level Unit
Structure Type Concrete,Wood Frame
Others
HOA Fee Include Common Area Maintenance,Heat,Insurance,Maintenance Grounds,Professional Management,Reserve Fund Contributions,Snow Removal,Trash,Water
Restrictions Adult Living,Non-Smoking Building,Pet Restrictions or Board approval Required
Tax ID 56466611
Ownership Private
Pets Allowed Restrictions, Cats OK, Dogs OK
Read Less Info
Want to know what your home might be worth? Contact us for a FREE valuation!

Our team is ready to help you sell your home for the highest possible price ASAP

"My job is to find and attract mastery-based agents to the office, protect the culture, and make sure everyone is happy! "







