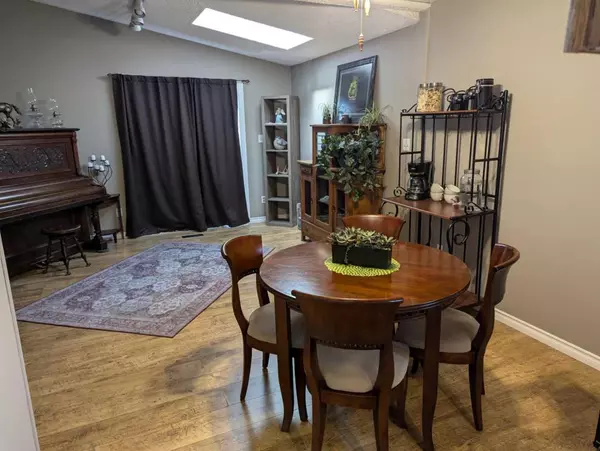$375,422
$399,900
6.1%For more information regarding the value of a property, please contact us for a free consultation.
3 Beds
2 Baths
1,043 SqFt
SOLD DATE : 08/21/2024
Key Details
Sold Price $375,422
Property Type Single Family Home
Sub Type Detached
Listing Status Sold
Purchase Type For Sale
Square Footage 1,043 sqft
Price per Sqft $359
Subdivision Big Springs
MLS® Listing ID A2145853
Sold Date 08/21/24
Style Modular Home
Bedrooms 3
Full Baths 1
Half Baths 1
Originating Board Calgary
Year Built 1978
Annual Tax Amount $1,955
Tax Year 2023
Lot Size 3,999 Sqft
Acres 0.09
Lot Dimensions 12.19 x 30.47
Property Description
This charming bungalow boasts an inviting floor plan, perfect for nurturing a family. Featuring vaulted ceilings adorned with a skylight, it offers an airy ambiance throughout. This home is south facing and on a quiet street. The fenced backyard showcases a delightful deck, overlooking a serene greenspace with a scenic walking path. The front south facing windows and north facing glass sliding door were replaced in 2016, the roof was replaced in 2018, and the deck was recently re-stained with an oil based stain in 2022. Conveniently situated near schools, East Lake, the Genesis Place Arena & Robb Ebbeson Arena, a spacious off-leash dog park, Bert Church Theatre and other various amenities, including nearby grocery stores within walking distance.
Location
State AB
County Airdrie
Zoning DC-16-C
Direction S
Rooms
Basement Full, Partially Finished
Interior
Interior Features Ceiling Fan(s), High Ceilings, No Smoking Home, Pantry, Skylight(s), Storage, Vinyl Windows
Heating Forced Air, Natural Gas
Cooling None
Flooring Carpet, Laminate
Appliance Portable Dishwasher, Refrigerator, Stove(s), Washer/Dryer
Laundry In Basement, Laundry Room
Exterior
Parking Features Concrete Driveway, Off Street, On Street
Garage Description Concrete Driveway, Off Street, On Street
Fence Fenced
Community Features Lake, Park, Playground, Schools Nearby, Shopping Nearby, Sidewalks, Street Lights, Walking/Bike Paths
Roof Type Shingle
Porch Deck
Lot Frontage 40.0
Total Parking Spaces 3
Building
Lot Description Back Yard, Backs on to Park/Green Space, Fruit Trees/Shrub(s), Gazebo, Front Yard, Lawn, No Neighbours Behind, Landscaped, Street Lighting, Other
Foundation Wood
Architectural Style Modular Home
Level or Stories One
Structure Type Vinyl Siding
Others
Restrictions None Known
Tax ID 84591516
Ownership Private
Read Less Info
Want to know what your home might be worth? Contact us for a FREE valuation!

Our team is ready to help you sell your home for the highest possible price ASAP

"My job is to find and attract mastery-based agents to the office, protect the culture, and make sure everyone is happy! "







