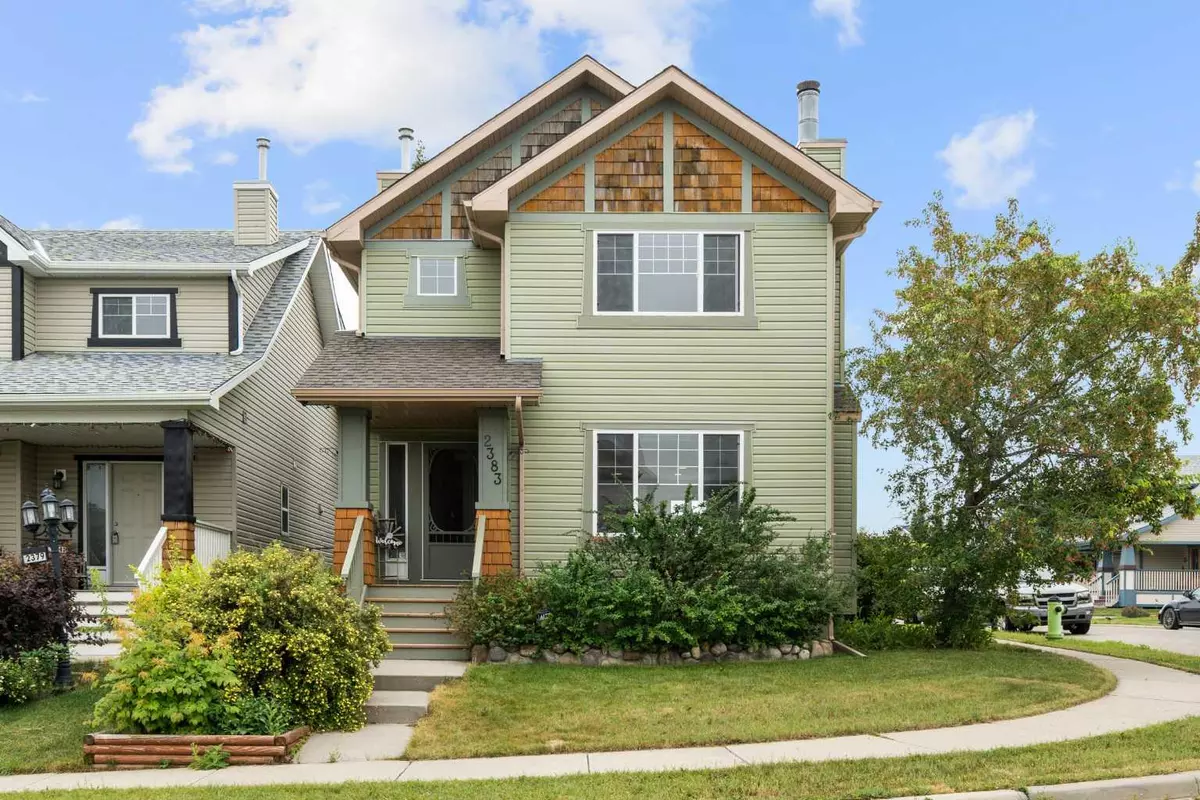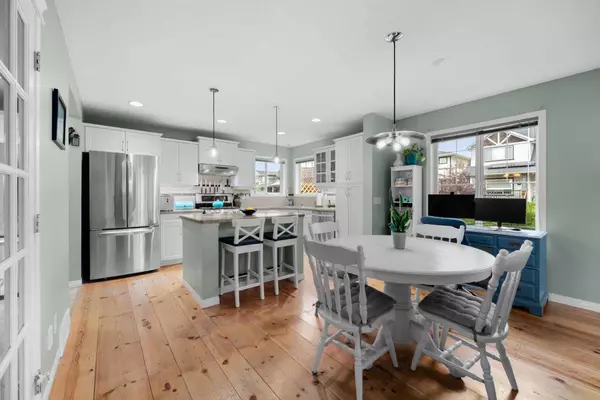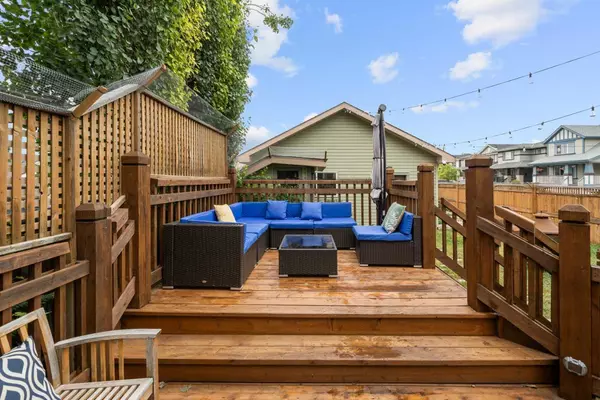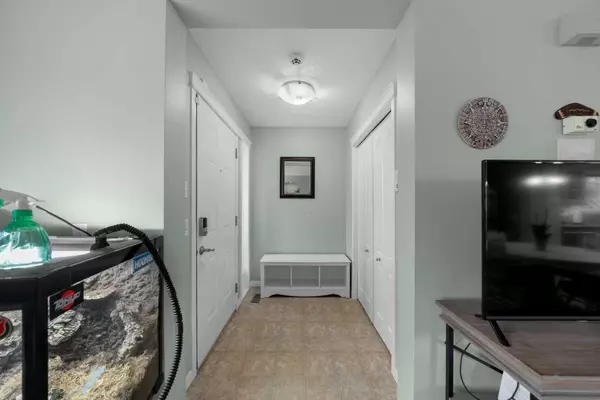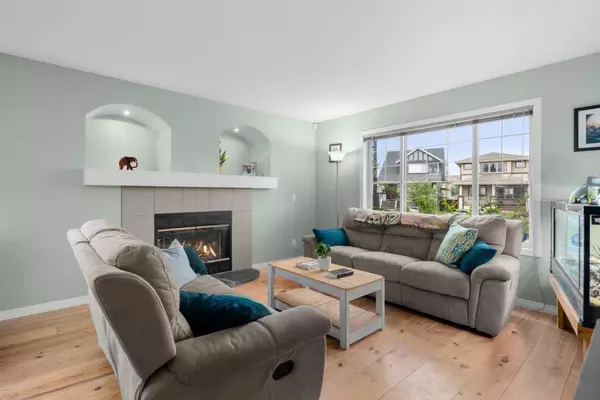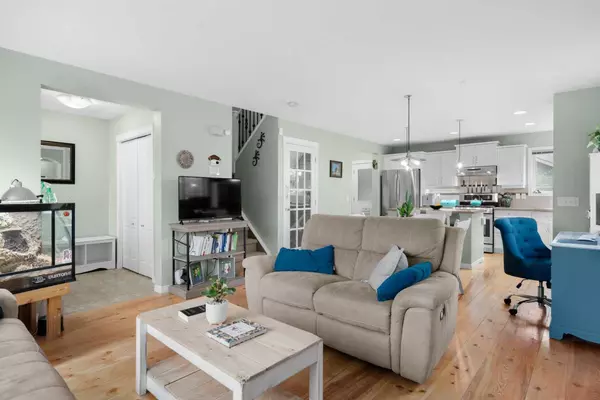$550,500
$525,000
4.9%For more information regarding the value of a property, please contact us for a free consultation.
2 Beds
3 Baths
1,277 SqFt
SOLD DATE : 08/18/2024
Key Details
Sold Price $550,500
Property Type Single Family Home
Sub Type Detached
Listing Status Sold
Purchase Type For Sale
Square Footage 1,277 sqft
Price per Sqft $431
Subdivision Sagewood
MLS® Listing ID A2155712
Sold Date 08/18/24
Style 2 Storey
Bedrooms 2
Full Baths 3
Originating Board Calgary
Year Built 2005
Annual Tax Amount $3,289
Tax Year 2024
Lot Size 4,347 Sqft
Acres 0.1
Property Description
Discover unparalleled elegance in this pristine Sagewood residence, perfectly situated on a meticulously landscaped large corner lot. From the moment you enter, the exquisite PINE HARDWOOD flooring throughout the main level showcases the exceptional pride of ownership. The bright, open-concept living area features a charming WOOD BURNING fireplace with a tasteful tile surround, seamlessly flowing into a spacious dining area and a thoughtfully designed kitchen. Equipped with STAINLESS STEEL appliances, a GAS stove, an eat-up island, and classic white cabinetry, the Open concept floorplan is beautifully illuminated by natural light.
The upper level boasts two luxurious MASTER SUITES, each with VAULTED CEILINGS, private 4-piece bathrooms, with massive walk-in closets, ensuring ample space and comfort. Descend to the inviting family room, perfect for relaxation, and a versatile den area that can easily be converted into an additional bedroom if needed. The organized laundry space,
bright 3-piece bathroom with HEATED FLOORS, and ample storage complete this charming home.
Outdoor living is a delight with an enclosed Sunroom for year-round enjoyment, leading to a two-tiered back deck designed for privacy and featuring a soothing hot tub. The fully landscaped and fenced backyard offers abundant space for storage sheds, a fire pit area, raised gardens, and a sitting area with RV parking potential. The INSULATED & OVERSIZED double detached garage (21'6" x 25'6") with 220v capabilities opens to a paved back lane.
This unique home is a rare find. Schedule your private viewing today!
Location
State AB
County Airdrie
Zoning R1-L
Direction E
Rooms
Other Rooms 1
Basement Finished, Full
Interior
Interior Features Built-in Features, Central Vacuum, Kitchen Island, Open Floorplan, Recessed Lighting, See Remarks, Vinyl Windows
Heating Forced Air, Natural Gas
Cooling Central Air
Flooring Hardwood, Linoleum
Fireplaces Number 1
Fireplaces Type See Remarks, Wood Burning
Appliance Central Air Conditioner, Dishwasher, Dryer, Garage Control(s), Gas Stove, Microwave, Range Hood, Refrigerator, See Remarks, Washer, Water Softener, Window Coverings
Laundry In Basement, See Remarks
Exterior
Parking Features Double Garage Detached
Garage Spaces 2.0
Garage Description Double Garage Detached
Fence Fenced
Community Features Playground, Schools Nearby, Shopping Nearby, Walking/Bike Paths
Roof Type Asphalt Shingle
Porch Deck, Enclosed, See Remarks
Lot Frontage 35.73
Total Parking Spaces 2
Building
Lot Description Back Lane, Back Yard, Corner Lot, Lawn, Landscaped, Private, See Remarks
Foundation Poured Concrete
Architectural Style 2 Storey
Level or Stories Two
Structure Type Vinyl Siding,Wood Frame,Wood Siding
Others
Restrictions None Known
Tax ID 93068116
Ownership Private
Read Less Info
Want to know what your home might be worth? Contact us for a FREE valuation!

Our team is ready to help you sell your home for the highest possible price ASAP

"My job is to find and attract mastery-based agents to the office, protect the culture, and make sure everyone is happy! "


