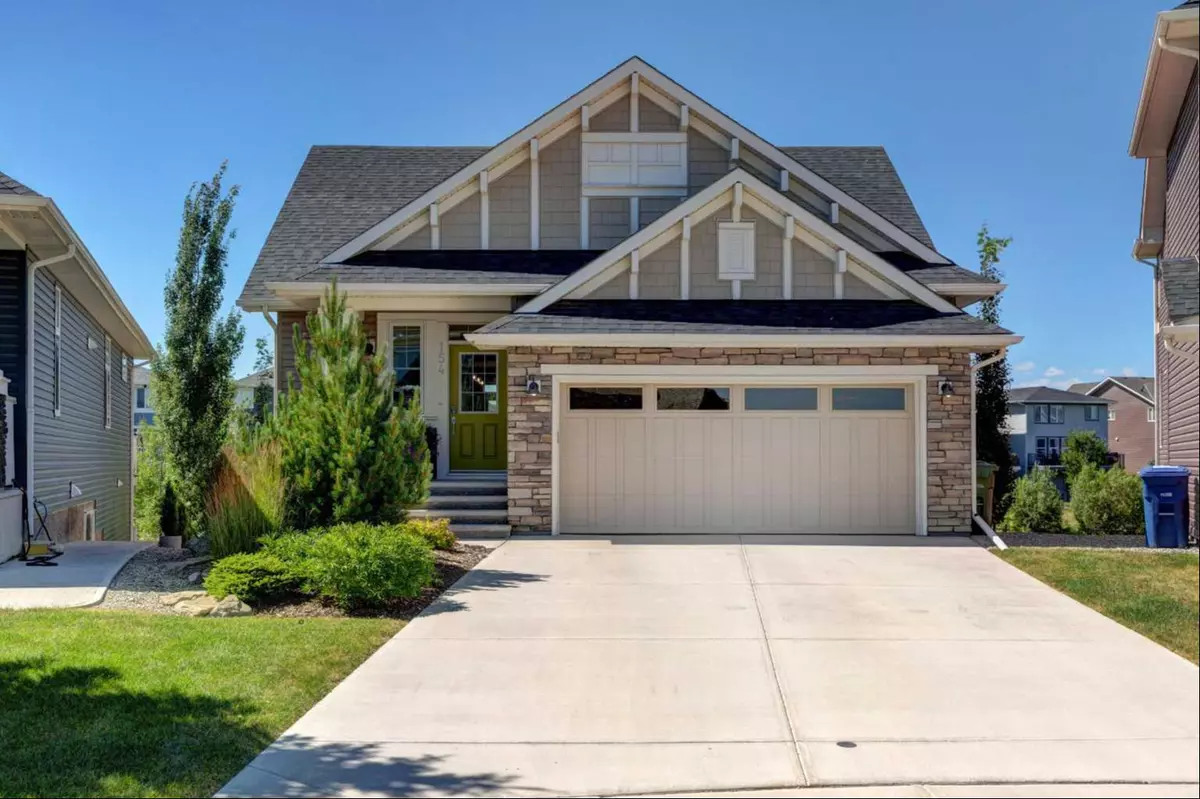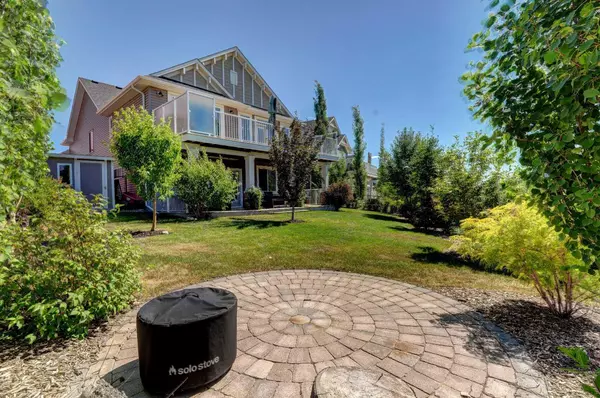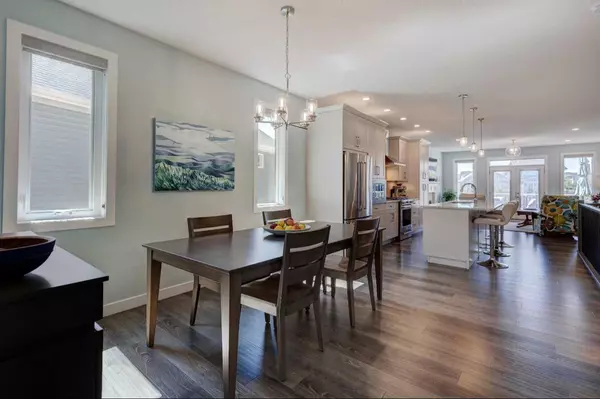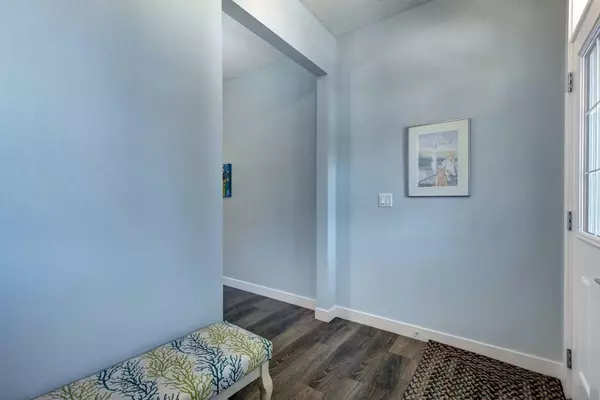$849,900
$849,900
For more information regarding the value of a property, please contact us for a free consultation.
4 Beds
3 Baths
1,433 SqFt
SOLD DATE : 08/16/2024
Key Details
Sold Price $849,900
Property Type Single Family Home
Sub Type Detached
Listing Status Sold
Purchase Type For Sale
Square Footage 1,433 sqft
Price per Sqft $593
Subdivision Bayside
MLS® Listing ID A2155404
Sold Date 08/16/24
Style Bungalow
Bedrooms 4
Full Baths 3
Originating Board Calgary
Year Built 2016
Annual Tax Amount $5,344
Tax Year 2024
Lot Size 9,682 Sqft
Acres 0.22
Lot Dimensions Large Pie Shaped Lot of 9,687 Sq Ft , West Backing on to the Canal. Walkout
Property Description
Open House Saturday August 10th 2pm to 4:30pm 154 BAYWATER WAY SW This stunning walkout Bungalow with a double attached garage is on a huge 9687 sq ft pie shaped lot that backs directly on to the Canals of Bayside! Located on a quiet street, only a block from Nose Creek Elementary School, this beautiful four bedroom and three full bath home has over 2750 sq ft of developed living space and boasts beautiful views from both floors! 9ft ceilings, current modern color palette and vinyl plank floors throughout both the main and walkout levels. Bright and beautiful, tons of big windows to take in the view and bring in lots of natural light. This home is immaculate! Super clean, well cared for & loved. Gorgeous kitchen! White shaker cabinetry, granite countertops, and Kitchen Aid stainless steel appliances and a big island with seating space for four. Spacious and open floor plan, with the dining area being open to the kitchen and living room. A dining area that has space for a large table, is framed in windows to bring in the light. Large living room area has more of those beautiful views of the yard and canal. It showcases a gas fireplace and has garden doors out to a large deck 30'11” x 12'4” to sit and enjoy the sun and views of the sunny West backyard and canal. Beautiful primary bedroom has more of those lovely views, its own ensuite bath with dual sinks, granite countertops and a walk-in closet. Second bedroom on the main floor can be used as an office and has the main bathroom conveniently located next to it. Main floor laundry for ease. This home is not only beautiful but has a fantastic layout and design to function well. The walkout lower level, does not feel like a basement at all with all the huge windows and natural light! The spacious rec room has a wet bar and access out to a covered patio. Two more bedrooms on the walkout level with the third bedroom has beautiful views of the backyard and canal. Another full bathroom with granite countertop is located between the two bedrooms. The fourth bedroom has a walk-in closet. Lots of storage space too! Central Air Conditioning! Kinetico Water Softener & Kinetico Dechlorinator filtration system for higher quality drinking water. An awesome yard with lots of space for kids or furry family members to play on the large pie-shaped lot! Beautifully landscaped with trees, shrubs and plantings and is fully fenced. Bayside is a fantastic community where you can walk to Bayview Park to enjoy the tennis courts, outdoor exercise gym, Playground, extensive walking paths, bike park and more. Walk to local shops & restaurants of Bayside. Close to Genesis Place and Chinook Winds Park too! Just a short walk or drive away from everything Airdrie has to offer. Simply a gorgeous home, a fantastic property in a great location! Welcome Home! View the 3D tour (Purple House Symbol).
Location
State AB
County Airdrie
Zoning R1
Direction E
Rooms
Other Rooms 1
Basement Separate/Exterior Entry, Finished, Full, Walk-Out To Grade
Interior
Interior Features Bar, Double Vanity, Granite Counters, High Ceilings, Kitchen Island, No Animal Home, No Smoking Home, Separate Entrance, Walk-In Closet(s)
Heating Fireplace(s), Forced Air, Natural Gas
Cooling Central Air
Flooring Carpet, Tile, Vinyl
Fireplaces Number 1
Fireplaces Type Gas, Living Room, Mantle, Tile
Appliance Central Air Conditioner, Dishwasher, Garburator, Gas Range, Microwave, Range Hood, Refrigerator, Washer/Dryer, Water Purifier, Water Softener, Window Coverings
Laundry In Hall, Main Level
Exterior
Parking Features Double Garage Attached, Driveway, Front Drive, Garage Door Opener, Garage Faces Front, Insulated
Garage Spaces 2.0
Garage Description Double Garage Attached, Driveway, Front Drive, Garage Door Opener, Garage Faces Front, Insulated
Fence Fenced
Community Features Park, Playground, Schools Nearby, Shopping Nearby, Sidewalks, Street Lights, Tennis Court(s), Walking/Bike Paths
Waterfront Description Canal Access,Canal Front
Roof Type Asphalt Shingle
Porch Balcony(s), Deck, Front Porch, Patio
Lot Frontage 24.05
Total Parking Spaces 4
Building
Lot Description Landscaped, Pie Shaped Lot, Views
Foundation Poured Concrete
Architectural Style Bungalow
Level or Stories One
Structure Type Concrete,Stone,Vinyl Siding,Wood Frame
Others
Restrictions None Known
Tax ID 93059521
Ownership Private
Read Less Info
Want to know what your home might be worth? Contact us for a FREE valuation!

Our team is ready to help you sell your home for the highest possible price ASAP
"My job is to find and attract mastery-based agents to the office, protect the culture, and make sure everyone is happy! "







