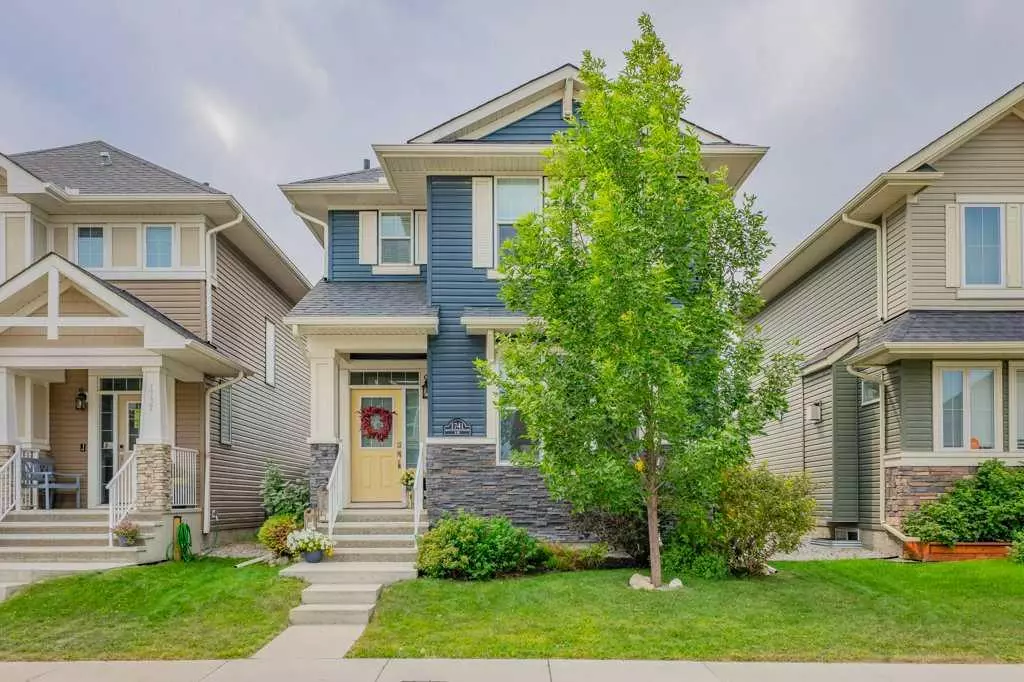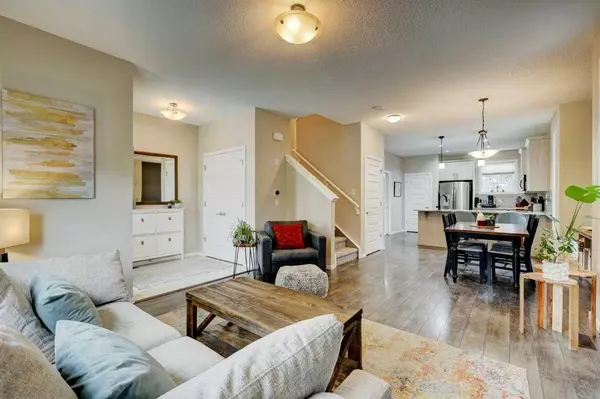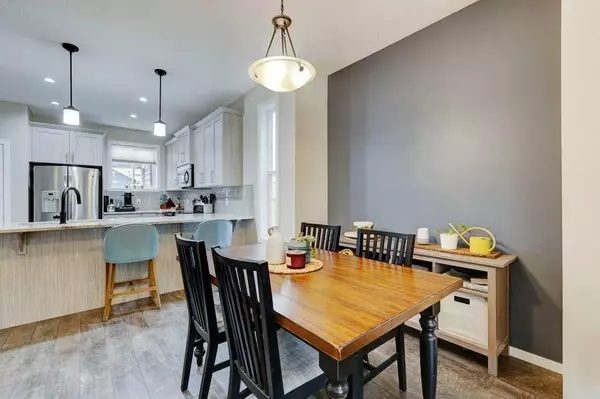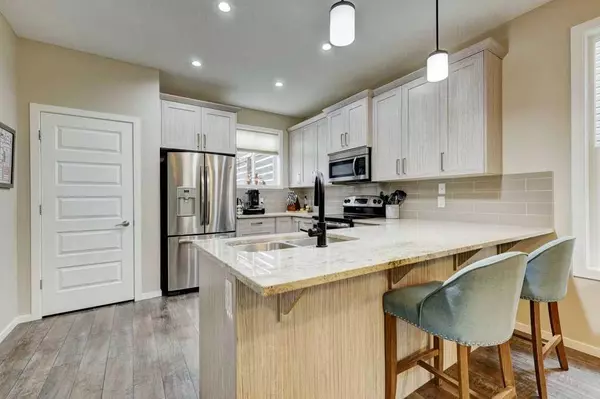$610,000
$599,900
1.7%For more information regarding the value of a property, please contact us for a free consultation.
4 Beds
4 Baths
1,433 SqFt
SOLD DATE : 08/16/2024
Key Details
Sold Price $610,000
Property Type Single Family Home
Sub Type Detached
Listing Status Sold
Purchase Type For Sale
Square Footage 1,433 sqft
Price per Sqft $425
Subdivision Bayside
MLS® Listing ID A2152691
Sold Date 08/16/24
Style 2 Storey
Bedrooms 4
Full Baths 2
Half Baths 2
Originating Board Calgary
Year Built 2014
Annual Tax Amount $3,367
Tax Year 2024
Lot Size 3,158 Sqft
Acres 0.07
Property Description
WELCOME HOME! This INCREDIBLY well kept and FULLY DEVELOPED home is the perfect family home. Located steps to schools, parks, pond side pathways and nothing to do but move in! The main floor is a bright and open floor plan with spacious living room with a COZY GAS FIREPLACE for the chilly winter days ahead, large functional kitchen with LOADS of cabinets, gleaming STAINLESS APPLIANCES, shimmering STONE counters and main main floor laundry! The upper floor is home to 3 SPACIOUS bedrooms, of which the Primary boasts a LARGE WALK-IN closet and a BEAUTIFUL FULL ENSUITE. The basement is completely finished with a large rec room, perfect for a media room or the kids to play, a FOURTH BEDROOM and a half bath and SAUNA! The back yard is a picture from a magazine and the perfect place to unwind with friends or a glass of wine after a long day. The package is completed by an amazing 22x20 garage with 10' ceilings, 8' door, drywalled and insulated & a church peak style roof. Central A/C is the final touch!
Location
State AB
County Airdrie
Zoning R1-L
Direction N
Rooms
Other Rooms 1
Basement Finished, Full
Interior
Interior Features Closet Organizers, Vinyl Windows
Heating Forced Air
Cooling None
Flooring Carpet, Tile
Fireplaces Number 1
Fireplaces Type Gas
Appliance Dishwasher, Dryer, Electric Stove, Garage Control(s), Refrigerator, Washer, Window Coverings
Laundry Main Level
Exterior
Parking Features Double Garage Attached
Garage Spaces 2.0
Garage Description Double Garage Attached
Fence Fenced
Community Features Park, Playground, Schools Nearby, Shopping Nearby, Walking/Bike Paths
Roof Type Asphalt Shingle
Porch Deck
Lot Frontage 30.05
Total Parking Spaces 2
Building
Lot Description Back Lane, Landscaped, Rectangular Lot
Foundation Poured Concrete
Architectural Style 2 Storey
Level or Stories Two
Structure Type Vinyl Siding,Wood Frame
Others
Restrictions None Known
Tax ID 93039153
Ownership Private
Read Less Info
Want to know what your home might be worth? Contact us for a FREE valuation!

Our team is ready to help you sell your home for the highest possible price ASAP
"My job is to find and attract mastery-based agents to the office, protect the culture, and make sure everyone is happy! "







