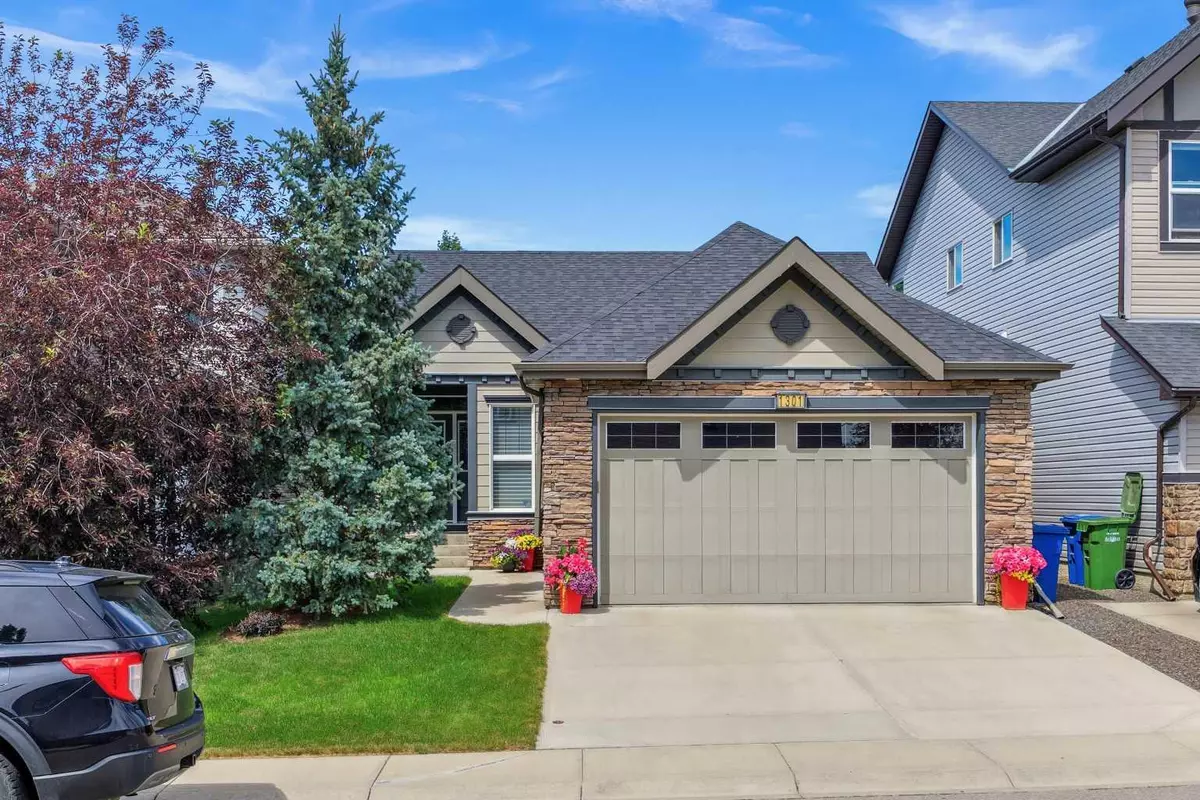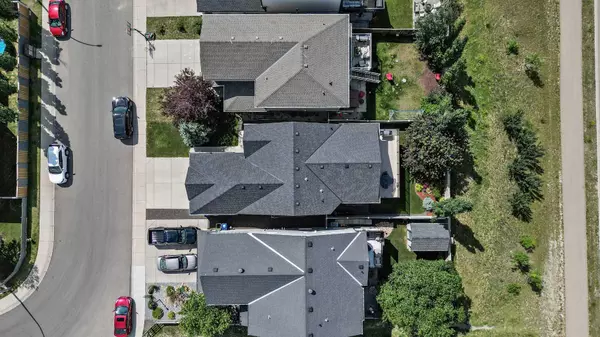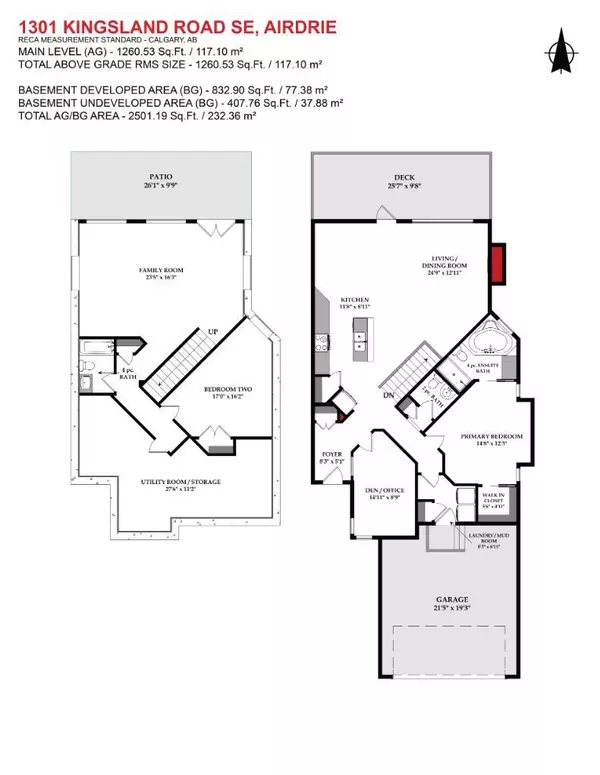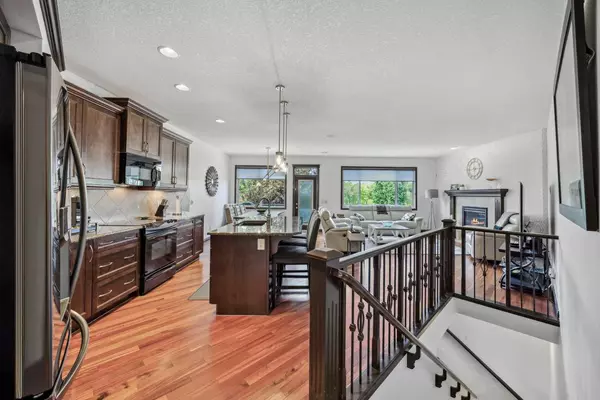$720,000
$724,900
0.7%For more information regarding the value of a property, please contact us for a free consultation.
2 Beds
3 Baths
1,260 SqFt
SOLD DATE : 08/15/2024
Key Details
Sold Price $720,000
Property Type Single Family Home
Sub Type Detached
Listing Status Sold
Purchase Type For Sale
Square Footage 1,260 sqft
Price per Sqft $571
Subdivision Kings Heights
MLS® Listing ID A2151227
Sold Date 08/15/24
Style Bungalow
Bedrooms 2
Full Baths 2
Half Baths 1
HOA Fees $7/ann
HOA Y/N 1
Originating Board Calgary
Year Built 2008
Annual Tax Amount $4,137
Tax Year 2024
Lot Size 4,359 Sqft
Acres 0.1
Property Description
** Incredible Design & Best-priced Walk-out Bungalow In Airdrie ** Beautifully curated and immaculately maintained Jayman BUILT home! You will discover one of the nicest air-conditioned award-winning bungalow designs in the highly sought-after community of King's Heights in Airdrie. Situated on a low-traffic street, where pride of ownership can be easily seen, this outstanding WALK OUT - FULLY FINISHED home offers over 2500+ square feet of thoughtfully developed and designed living space. Boasting a stately primary bedroom, an open 25' wide living/dining room, a main floor den, and 2 full bathrooms, all on the main floor with 9' ceilings, oversized windows, and many upgrades... this home will surely impress. Very bright and open design with the kitchen, including stunning custom maple cabinet doors and trims, a center island with an undermount black granite sink, a flush eating bar, a corner pantry, upgraded appliances, and recessed lighting. Gleaming hardwood flooring invites you in past the front foyer/den and into the generous open floor plan with a central family room. Your eyes will immediately be drawn to the gorgeous gas fireplace with a mantel/tile surround and framed in by high-end wallpaper feature wall. The spacious primary suite offers your private en suite and walk-in closet to enjoy alone. The fully developed lower-level walk-out includes a recreation room, a supersized 2nd bedroom with a walk-in closet, and an extra generous unfinished storage and workshop area. Other notable upgrades include wood and iron railings, knockdown textured ceilings, a heated garage, a Navien tankless water heater, triple pane windows, and ceiling speakers. Going above and beyond, you will step out to a beautiful backyard boasting a lovely oasis featuring an upper wood deck, a large grassy area, a covered lower concrete patio, vinyl and stucco fencing, wide side yards, and mature trees. To complete this home, the exterior elevation showcases gorgeous stone details, cement fiberboard siding, and a large covered front entry for your morning coffee. Check and Compare! It is an absolutely beautiful home in an outstanding area. Fall 2024 possession date available. Call your friendly REALTOR(R) to book you viewing.
Location
State AB
County Airdrie
Zoning R1
Direction S
Rooms
Other Rooms 1
Basement Finished, Full, Walk-Out To Grade
Interior
Interior Features Breakfast Bar, Built-in Features, Central Vacuum, Closet Organizers, Granite Counters, High Ceilings, Kitchen Island, Open Floorplan, Pantry, Recessed Lighting, Storage, Tankless Hot Water, Vinyl Windows, Walk-In Closet(s), Wired for Data, Wired for Sound
Heating Central, High Efficiency, Electric, Forced Air, Natural Gas
Cooling Central Air
Flooring Carpet, Hardwood, Tile
Fireplaces Number 1
Fireplaces Type Gas, Living Room, Mantle, Tile
Appliance Central Air Conditioner, Dishwasher, Electric Stove, Garage Control(s), Garburator, Microwave Hood Fan, Refrigerator, Window Coverings
Laundry Laundry Room, Main Level
Exterior
Parking Features Concrete Driveway, Double Garage Attached, Garage Door Opener, Garage Faces Front, Heated Garage, Insulated, Side By Side
Garage Spaces 2.0
Garage Description Concrete Driveway, Double Garage Attached, Garage Door Opener, Garage Faces Front, Heated Garage, Insulated, Side By Side
Fence Fenced
Community Features Park, Playground, Pool, Schools Nearby, Shopping Nearby, Sidewalks, Street Lights, Walking/Bike Paths
Amenities Available Visitor Parking
Roof Type Asphalt Shingle
Porch Deck, Front Porch, Patio, Porch
Lot Frontage 37.99
Exposure S
Total Parking Spaces 4
Building
Lot Description Back Yard, Fruit Trees/Shrub(s), Front Yard, Lawn, Interior Lot, No Neighbours Behind, Landscaped, Street Lighting, Yard Lights, Rectangular Lot
Foundation Poured Concrete
Architectural Style Bungalow
Level or Stories One
Structure Type Cement Fiber Board,Stone,Wood Frame
Others
Restrictions Easement Registered On Title,Restrictive Covenant-Building Design/Size,Utility Right Of Way
Tax ID 93039486
Ownership Private,REALTOR®/Seller; Realtor Has Interest
Read Less Info
Want to know what your home might be worth? Contact us for a FREE valuation!

Our team is ready to help you sell your home for the highest possible price ASAP

"My job is to find and attract mastery-based agents to the office, protect the culture, and make sure everyone is happy! "







