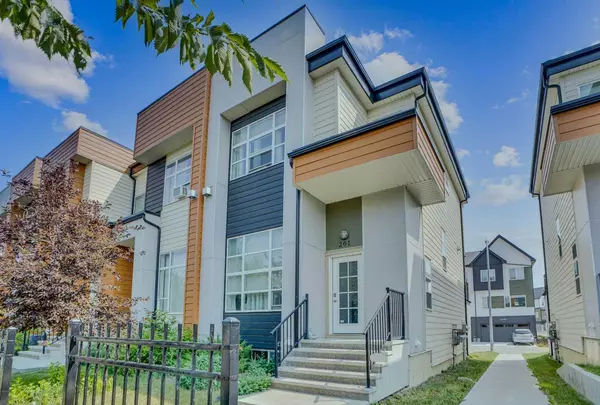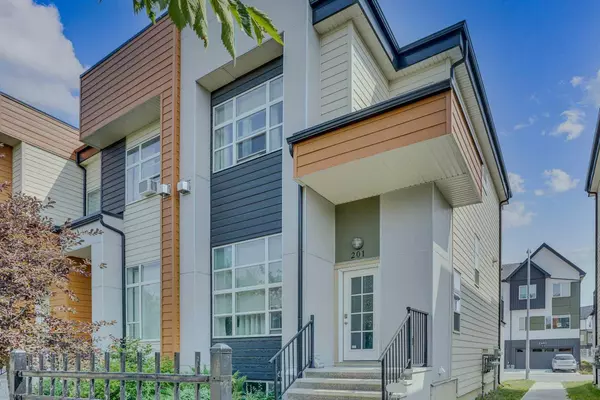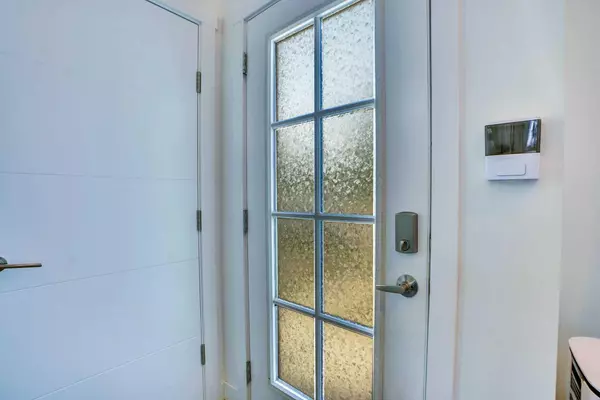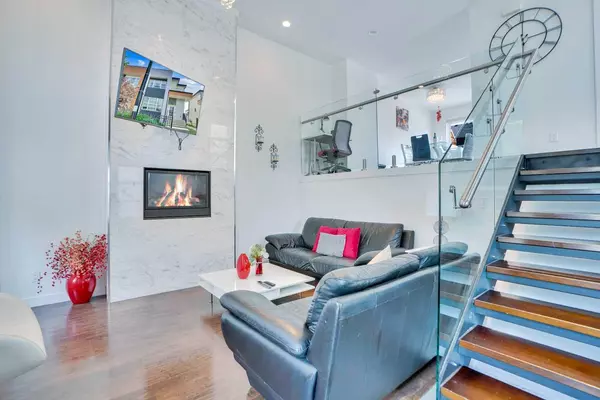$440,000
$424,900
3.6%For more information regarding the value of a property, please contact us for a free consultation.
4 Beds
4 Baths
1,184 SqFt
SOLD DATE : 08/15/2024
Key Details
Sold Price $440,000
Property Type Townhouse
Sub Type Row/Townhouse
Listing Status Sold
Purchase Type For Sale
Square Footage 1,184 sqft
Price per Sqft $371
Subdivision Bayside
MLS® Listing ID A2154119
Sold Date 08/15/24
Style 4 Level Split
Bedrooms 4
Full Baths 3
Half Baths 1
Condo Fees $331
Originating Board Calgary
Year Built 2015
Annual Tax Amount $2,610
Tax Year 2024
Lot Size 1,889 Sqft
Acres 0.04
Property Description
TURNKEY AIRBNB | CORNER UNIT | This beautifully designed & well managed 4-bedroom 3.5 bath executive townhome with double attached garage is currently operating as an Airbnb, generating close to 50k annually. Welcome to unit 201 at 1530 Bayside AV, nestled in a serene community with sparkling water canals. Enjoy the convenience of being just steps away from greenspace and picturesque pathways along the canals, offering endless opportunities for walking, biking, and even paddle boarding in the summer months. This AIR-CONDITIONED townhouse is perfect for investors or first-time buyers. This meticulously maintained townhouse boasts nearly 1400 sq. ft. of developed living space, showcasing exquisite architecture and contemporary design elements. As you step inside, you are greeted by a flood of natural light streaming through a wall of windows, illuminating the open-concept layout. A floor-to-ceiling marble fireplace creates a striking focal point in the main living area, complemented by rich hand-scraped laminate flooring that flows seamlessly throughout the unit. The open modern kitchen, featuring stainless steel appliances, quartz countertops, and sleek cabinetry with soft-close drawers. The adjacent dining area offers ample space for entertaining guests, while patio doors open onto a spacious east-facing rear composite deck, complete with a gas hook-up for outdoor grilling and relaxation. Upstairs, discover a retreat-like ambiance with 9' ceilings, upper laundry convenience, and a generously sized master bedroom boasting an ensuite bathroom with double sinks and an oversized shower. Two additional bedrooms and a well-appointed 4-piece bathroom complete the upper floor. The professionally developed basement with a bedroom, 3-pc bathroom, plenty of storage space and offers convenient access to the DOUBLE ATTACHED GARAGE with rough in for cooking range, fridge, laundry and a sink ensuring both functionality and comfort. This townhouse presents an exceptional opportunity to embrace modern living in a desirable location, offering a perfect blend of style, comfort, and convenience. Excellent location, close to all amenities and easy access to major roadways. For more details, view additional pictures and virtual tour links.
Location
State AB
County Airdrie
Zoning R4
Direction W
Rooms
Other Rooms 1
Basement Finished, Full, Walk-Out To Grade
Interior
Interior Features Ceiling Fan(s), Central Vacuum, Closet Organizers, High Ceilings, Kitchen Island, No Animal Home, No Smoking Home, Vinyl Windows
Heating Fireplace(s), Forced Air, Natural Gas
Cooling Window Unit(s)
Flooring Carpet, Hardwood, See Remarks, Tile
Fireplaces Number 1
Fireplaces Type Gas
Appliance Dishwasher, Electric Stove, Garage Control(s), Refrigerator, Wall/Window Air Conditioner, Washer/Dryer, Window Coverings
Laundry In Unit, See Remarks, Upper Level
Exterior
Parking Features 220 Volt Wiring, Double Garage Attached, Driveway, See Remarks
Garage Spaces 2.0
Garage Description 220 Volt Wiring, Double Garage Attached, Driveway, See Remarks
Fence None
Community Features Park, Playground, Schools Nearby, Shopping Nearby, Walking/Bike Paths
Amenities Available Parking, Trash, Visitor Parking
Roof Type Asphalt Shingle
Porch Deck, Terrace
Lot Frontage 22.97
Total Parking Spaces 4
Building
Lot Description Back Lane, Corner Lot, Front Yard, Lawn, Garden, Landscaped, Level, See Remarks, Treed
Foundation Poured Concrete
Architectural Style 4 Level Split
Level or Stories 4 Level Split
Structure Type Composite Siding,Stone
Others
HOA Fee Include Amenities of HOA/Condo,Insurance,Professional Management,Residential Manager,See Remarks,Snow Removal,Trash
Restrictions Board Approval,None Known
Tax ID 93041467
Ownership Private
Pets Allowed Restrictions, Yes
Read Less Info
Want to know what your home might be worth? Contact us for a FREE valuation!

Our team is ready to help you sell your home for the highest possible price ASAP
"My job is to find and attract mastery-based agents to the office, protect the culture, and make sure everyone is happy! "







