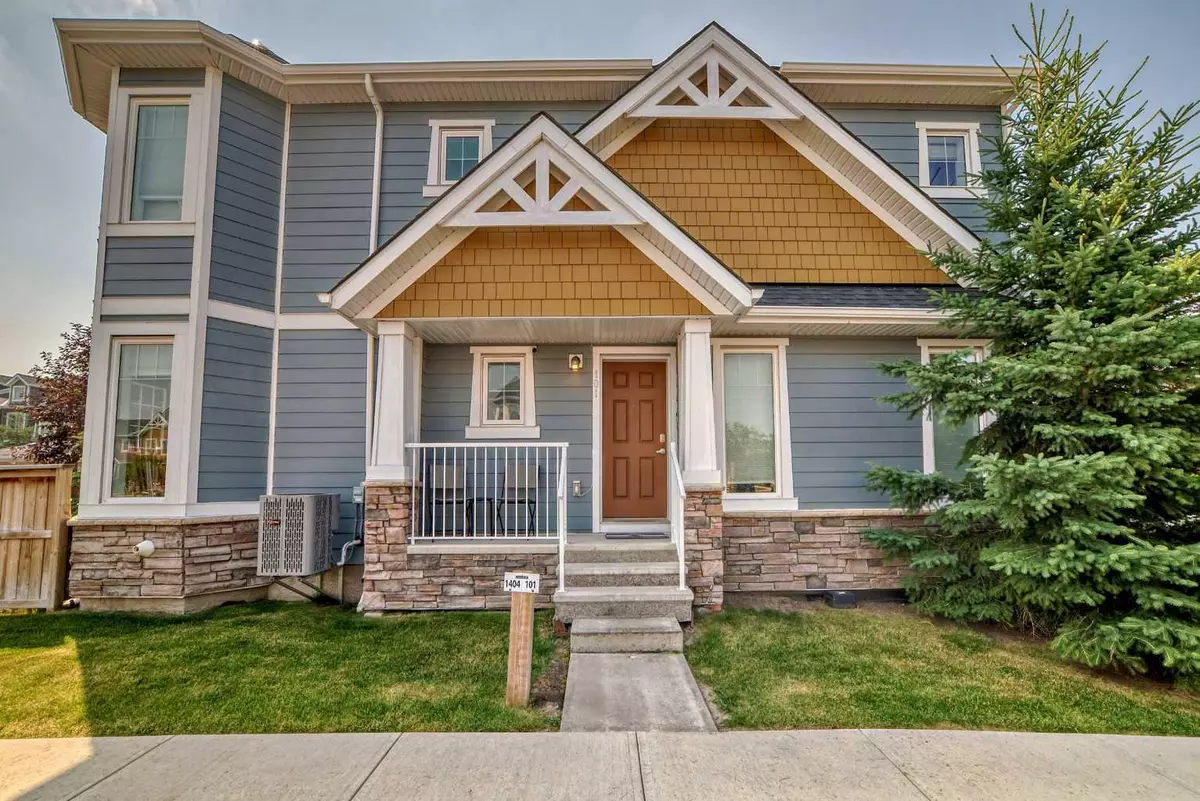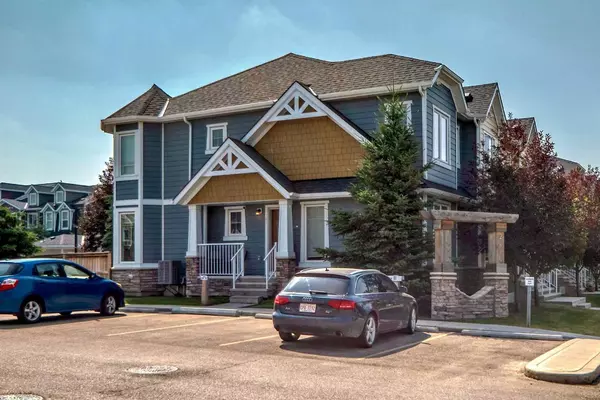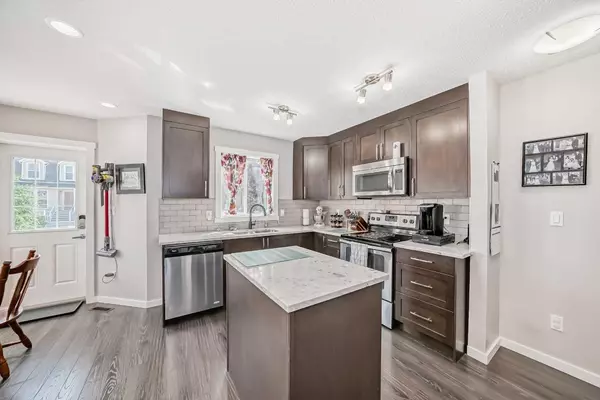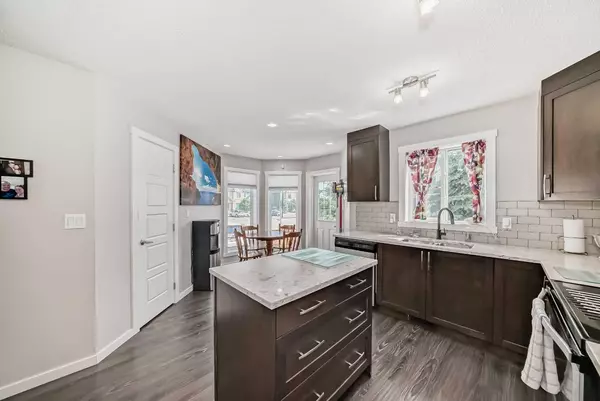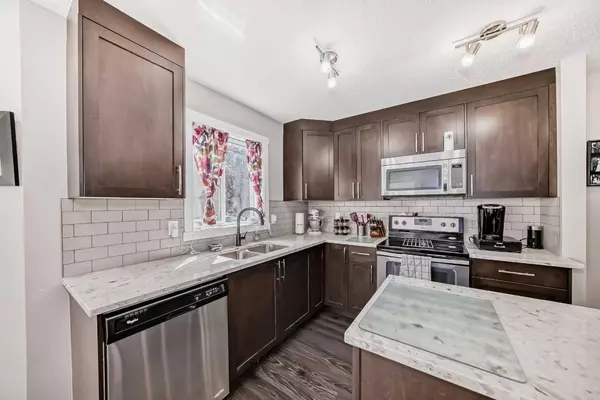$430,000
$439,000
2.1%For more information regarding the value of a property, please contact us for a free consultation.
3 Beds
4 Baths
1,246 SqFt
SOLD DATE : 08/15/2024
Key Details
Sold Price $430,000
Property Type Townhouse
Sub Type Row/Townhouse
Listing Status Sold
Purchase Type For Sale
Square Footage 1,246 sqft
Price per Sqft $345
Subdivision Ravenswood
MLS® Listing ID A2151138
Sold Date 08/15/24
Style 2 Storey
Bedrooms 3
Full Baths 3
Half Baths 1
Condo Fees $298
Originating Board Calgary
Year Built 2015
Annual Tax Amount $2,284
Tax Year 2024
Property Description
END UNIT - 2 TON A/C - 2 PARKING STALLS - Step into this inviting 3-bedroom, 3.5-bath townhome in Ravenswood. Upon entry, you'll find a spacious living room that flows seamlessly into a kitchen with ample cabinetry, a pantry, and a functional island. The dining area features a breakfast nook overlooking the neighborhood. Upstairs, the primary bedroom boasts a 4-piece ensuite, while a secondary bedroom also has its own 4-piece bath. The basement includes a large family room, perfect for recreation or a game room, an additional bedroom, a laundry area, full bathroom and storage space. The cozy backyard is ideal for a small garden, barbecues, and entertaining. Schedule your private viewing today!
Location
State AB
County Airdrie
Zoning R3
Direction N
Rooms
Other Rooms 1
Basement Full, Unfinished
Interior
Interior Features Built-in Features, Ceiling Fan(s), Closet Organizers, Kitchen Island, Pantry
Heating Forced Air, Natural Gas
Cooling Central Air
Flooring Carpet, Hardwood
Appliance Central Air Conditioner, Dishwasher, Dryer, Electric Stove, Microwave Hood Fan, Refrigerator, Washer, Window Coverings
Laundry In Basement
Exterior
Parking Features Assigned, Stall
Garage Description Assigned, Stall
Fence Fenced
Community Features Park, Playground, Schools Nearby, Shopping Nearby
Amenities Available Visitor Parking
Roof Type Asphalt Shingle
Porch Front Porch
Total Parking Spaces 2
Building
Lot Description Level
Foundation Poured Concrete
Architectural Style 2 Storey
Level or Stories Two
Structure Type Composite Siding,Wood Frame
Others
HOA Fee Include Common Area Maintenance,Insurance,Professional Management,Reserve Fund Contributions,Sewer,Snow Removal,Trash
Restrictions None Known
Tax ID 93042680
Ownership Private
Pets Allowed Restrictions
Read Less Info
Want to know what your home might be worth? Contact us for a FREE valuation!

Our team is ready to help you sell your home for the highest possible price ASAP

"My job is to find and attract mastery-based agents to the office, protect the culture, and make sure everyone is happy! "


