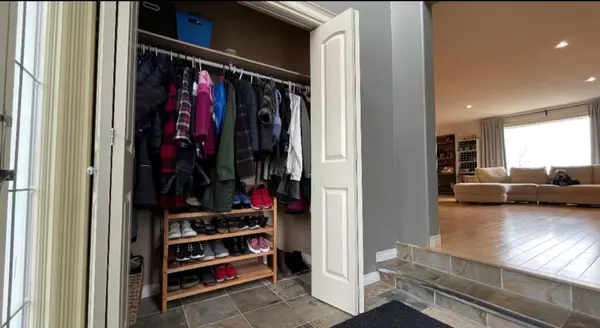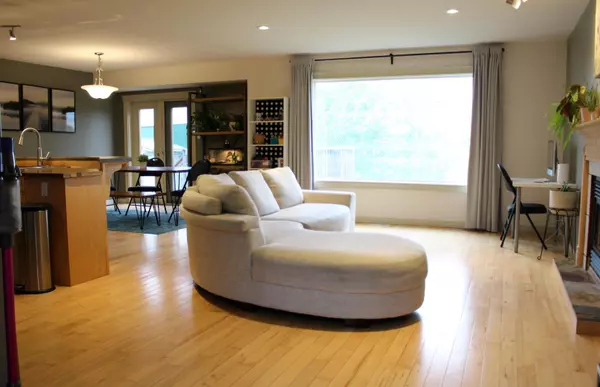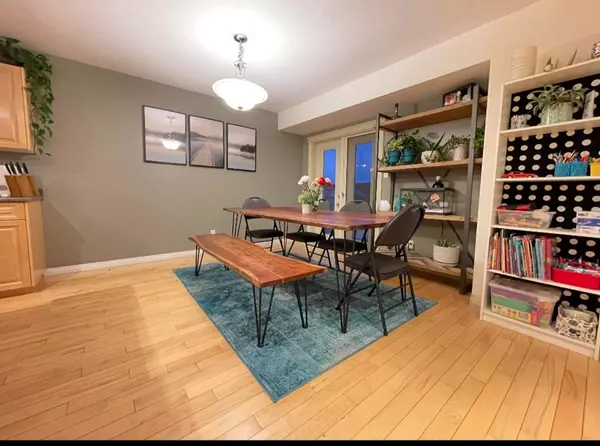$380,000
$390,000
2.6%For more information regarding the value of a property, please contact us for a free consultation.
5 Beds
4 Baths
1,765 SqFt
SOLD DATE : 08/15/2024
Key Details
Sold Price $380,000
Property Type Single Family Home
Sub Type Detached
Listing Status Sold
Purchase Type For Sale
Square Footage 1,765 sqft
Price per Sqft $215
Subdivision Lac La Biche
MLS® Listing ID A2150821
Sold Date 08/15/24
Style 2 Storey
Bedrooms 5
Full Baths 2
Half Baths 2
Originating Board Fort McMurray
Year Built 2006
Annual Tax Amount $2,692
Tax Year 2024
Lot Size 9,191 Sqft
Acres 0.21
Property Description
Looking for a Modern Home in a Great Family Neighborhood? This 2 Story home with a fully finished basement offer 5 bedroom and 4 bathrooms. The home features a unique design, entering the front door you are invited in by an Impressive 2 Story Foyer which flows into the open concept main level of the home with kitchen offering a pantry and island for extra work space and entertaining, dining and living room with a gas fireplace and hard wood floors for added ambiance. Also accessible from this level is main floor laundry and a half bath off the double attached garage entrance. The mid level of the home is the real gem, with large windows that take in views of the lake in the bright and open bonus room offering an additional 233 sq. of living space over the garage. The upper level houses 2 decent size bedrooms, a full bath, plus the Primary bedroom also offering great water and sunset views with an En suite w/ jetted tub, separate shower and generous walk in closet. The fully finished basement offers another area for entertaining and an additional 2 bedrooms and a 3 piece bath. There is a deck off the kitchen, the backyard is fenced on 2 sides and the front yard is low maintenance with a paved driveway and gravel pad for RV, boat, etc... parking. Located just off of Nashim Drive in a small desirable Cul-de-sac across from Lac La Biche Lake, close to walking trails, parks and all other in town amenities. This home is a Must See and a Pleasure to Show! Be sure to check out the 3D tour! Call to view Today!
Location
State AB
County Lac La Biche County
Zoning Restricted Residential LR
Direction E
Rooms
Other Rooms 1
Basement Finished, Full
Interior
Interior Features Jetted Tub, Kitchen Island, No Animal Home, No Smoking Home, Open Floorplan, Pantry, Recessed Lighting, See Remarks
Heating Forced Air
Cooling None
Flooring Carpet, Hardwood
Fireplaces Number 1
Fireplaces Type Gas
Appliance Dishwasher, Electric Stove, Refrigerator, Washer/Dryer
Laundry Main Level
Exterior
Parking Features Double Garage Attached
Garage Spaces 1.0
Garage Description Double Garage Attached
Fence Partial
Community Features Lake, Schools Nearby, Shopping Nearby, Sidewalks, Street Lights
Roof Type Asphalt Shingle
Porch Deck
Lot Frontage 46.39
Total Parking Spaces 2
Building
Lot Description Backs on to Park/Green Space, Lawn, Low Maintenance Landscape, Irregular Lot, Landscaped, See Remarks
Foundation ICF Block
Architectural Style 2 Storey
Level or Stories Two
Structure Type Stone,Vinyl Siding
Others
Restrictions None Known
Tax ID 56785393
Ownership Private
Read Less Info
Want to know what your home might be worth? Contact us for a FREE valuation!

Our team is ready to help you sell your home for the highest possible price ASAP

"My job is to find and attract mastery-based agents to the office, protect the culture, and make sure everyone is happy! "







