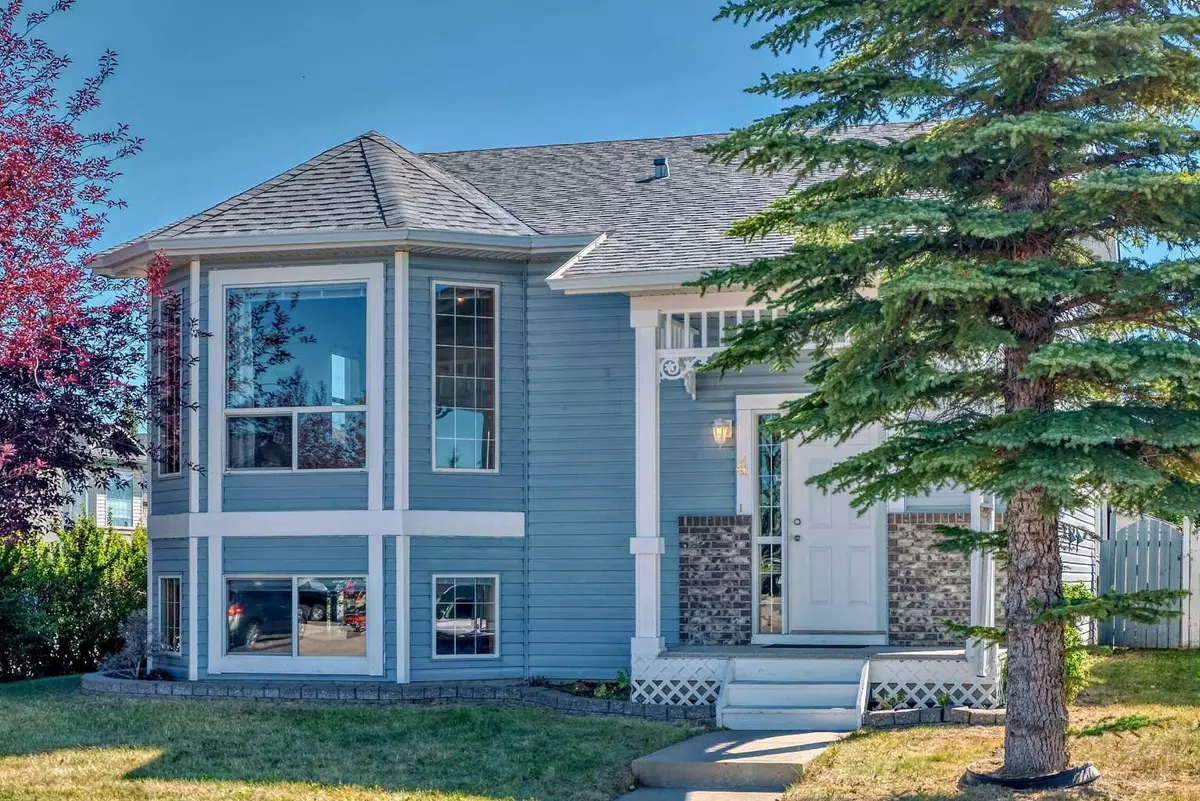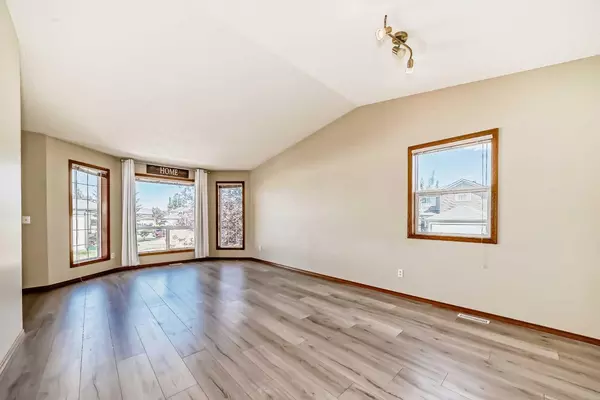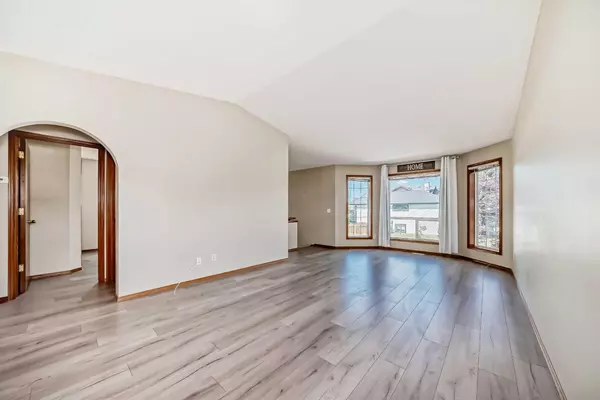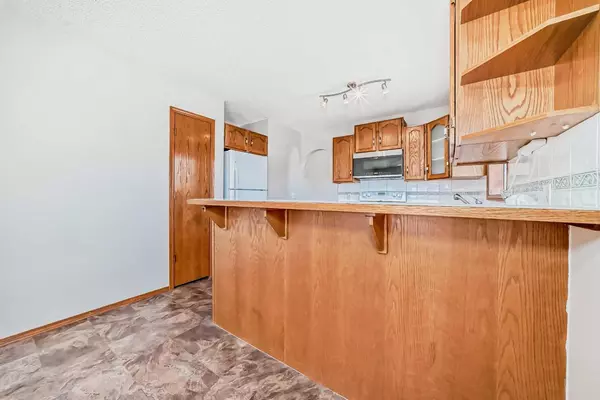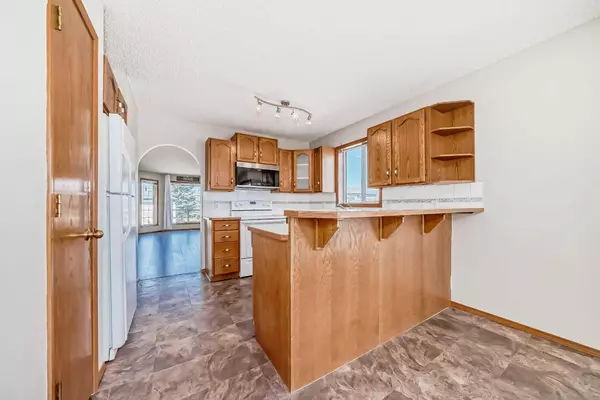$528,000
$530,000
0.4%For more information regarding the value of a property, please contact us for a free consultation.
4 Beds
3 Baths
1,195 SqFt
SOLD DATE : 08/15/2024
Key Details
Sold Price $528,000
Property Type Single Family Home
Sub Type Detached
Listing Status Sold
Purchase Type For Sale
Square Footage 1,195 sqft
Price per Sqft $441
Subdivision Woodside
MLS® Listing ID A2154452
Sold Date 08/15/24
Style Bi-Level
Bedrooms 4
Full Baths 3
Originating Board Calgary
Year Built 1997
Annual Tax Amount $3,269
Tax Year 2024
Lot Size 4,437 Sqft
Acres 0.1
Property Description
Good sized home ready to move in to now and located in the golf course community of Woodside. Beside the usual amenities this home features a huge family room over 24 feet long for all your family activities. Upstairs there is a 3 season sun room off the kitchen/nook for bar-b-q's and relaxing. Great us of space throughout with a total of 4 bedrooms and 3 bathrooms and space with a window for a den/office if you're working from home. Outside there is also an uncovered deck as well as a double garage and a yard for the kids. Schools and shopping are close by with easy access to Calgary, Cross Iron Mills and Costco.
Location
State AB
County Airdrie
Zoning R1
Direction W
Rooms
Other Rooms 1
Basement Finished, Full
Interior
Interior Features Laminate Counters, No Smoking Home, See Remarks
Heating Central, Natural Gas
Cooling None
Flooring Carpet, Linoleum, Vinyl Plank
Fireplaces Number 1
Fireplaces Type Gas
Appliance Dishwasher, Dryer, Electric Range, Refrigerator, Washer, Window Coverings
Laundry In Basement
Exterior
Parking Features Alley Access, Double Garage Detached
Garage Spaces 2.0
Garage Description Alley Access, Double Garage Detached
Fence Fenced
Community Features None
Roof Type Asphalt
Porch Deck, Enclosed, Rear Porch
Lot Frontage 42.65
Exposure W
Total Parking Spaces 2
Building
Lot Description Back Lane, Back Yard, City Lot, Corner Lot, Front Yard, Rectangular Lot
Foundation Poured Concrete
Architectural Style Bi-Level
Level or Stories Bi-Level
Structure Type Vinyl Siding
Others
Restrictions None Known
Tax ID 93053900
Ownership Private
Read Less Info
Want to know what your home might be worth? Contact us for a FREE valuation!

Our team is ready to help you sell your home for the highest possible price ASAP

"My job is to find and attract mastery-based agents to the office, protect the culture, and make sure everyone is happy! "


