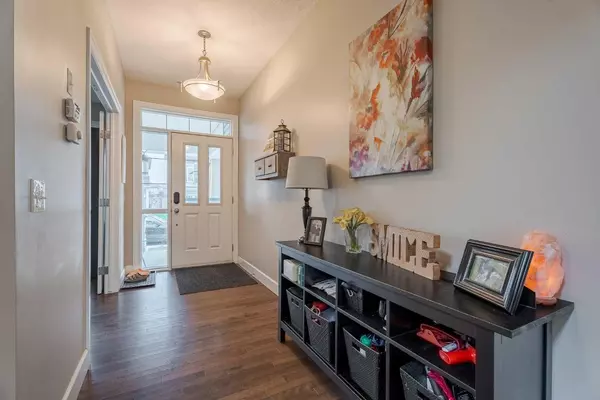$710,000
$719,900
1.4%For more information regarding the value of a property, please contact us for a free consultation.
5 Beds
4 Baths
2,381 SqFt
SOLD DATE : 08/14/2024
Key Details
Sold Price $710,000
Property Type Single Family Home
Sub Type Detached
Listing Status Sold
Purchase Type For Sale
Square Footage 2,381 sqft
Price per Sqft $298
Subdivision Windsong
MLS® Listing ID A2155530
Sold Date 08/14/24
Style 2 Storey
Bedrooms 5
Full Baths 3
Half Baths 1
Originating Board Calgary
Year Built 2012
Annual Tax Amount $3,891
Tax Year 2024
Lot Size 4,393 Sqft
Acres 0.1
Property Description
Welcome to 553 Windridge Road, a wonderfully upgraded 5 Bedroom home on a large lot. This uniquely designed 2381 square foot home has lots of features that others do not. The main floor has a large den off the front entrance, with south facing windows to aid in wonderful cross breeze within the home. Upgraded hardwood flooring, cork flooring in the powder room, closet, and Pantry. A very open floor plan, spacious and bright with Living room, separate dining room, and a Fully Upgraded Chef’s Kitchen, with high end stainless steel appliances, Plenty of Storage, and a walk in pantry. 9 foot ceilings on the main floor, with plenty of large windows, to allow for natural light. Upstairs you will find 3 Bedrooms, a cozy Bonus Room, Laundry room with access from Primary Bedroom as well as the main hallway. Full bath, plus a 5 piece ensuite, with oversize shower, and separate soaker tub, as well as dual sinks. Basement is fully developed (just need carpet on the stairs), with 1 bedroom, another room with good size window (not full egress depth), and a large Rec Room area. Full Bath with infloor heat. Water heater was replaced in Nov 2021, and this home also comes with Central Vacuum, and Water Softener. The basement ceiling has also been insulated for sound suppression. A great covered front porch on the south side, and a large deck with gas line for BBQ on the North side of the home. All window coverings are included, and also some detached shelving in the garage. There is also lots of attached shelves in the garage for ample storage. Less than 15 minute walk to WH Croxford High School, and five minutes to Windsong Heights School ( K- Grade 8). Chinook winds Regional Park is just around the corner, and the upcoming Leisure Centre (2026-2027) will be close by as well. Easy access to the new 40th Ave access to Hwy 2 south makes for quick trip into Calgary. Call your favourite REALTOR to view this, before it is gone !
Location
State AB
County Airdrie
Zoning R1-U
Direction S
Rooms
Other Rooms 1
Basement Finished, Full
Interior
Interior Features Central Vacuum, Double Vanity
Heating Forced Air, Natural Gas
Cooling None
Flooring Carpet, Cork, Hardwood, Tile
Fireplaces Number 1
Fireplaces Type Gas
Appliance Dishwasher, Dryer, Electric Oven, Garage Control(s), Microwave Hood Fan, Refrigerator, Washer, Window Coverings
Laundry Laundry Room, Upper Level
Exterior
Parking Features Double Garage Attached
Garage Spaces 2.0
Garage Description Double Garage Attached
Fence Fenced
Community Features Playground, Schools Nearby, Shopping Nearby, Walking/Bike Paths
Roof Type Asphalt Shingle
Porch Deck, Front Porch
Lot Frontage 50.07
Total Parking Spaces 4
Building
Lot Description Rectangular Lot
Foundation Poured Concrete
Architectural Style 2 Storey
Level or Stories Two
Structure Type Vinyl Siding,Wood Frame
Others
Restrictions Restrictive Covenant,Utility Right Of Way
Tax ID 93071962
Ownership Private
Read Less Info
Want to know what your home might be worth? Contact us for a FREE valuation!

Our team is ready to help you sell your home for the highest possible price ASAP

"My job is to find and attract mastery-based agents to the office, protect the culture, and make sure everyone is happy! "







