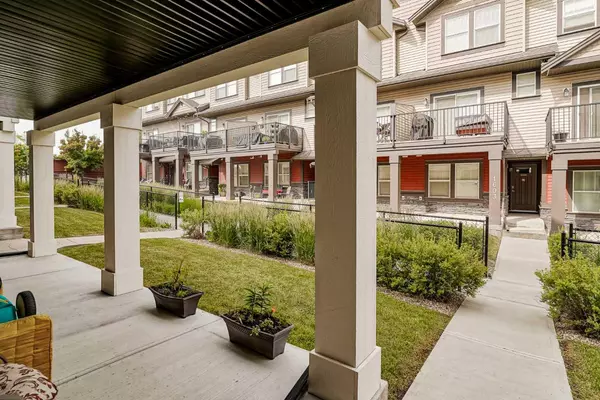$394,000
$400,000
1.5%For more information regarding the value of a property, please contact us for a free consultation.
2 Beds
3 Baths
1,416 SqFt
SOLD DATE : 08/14/2024
Key Details
Sold Price $394,000
Property Type Townhouse
Sub Type Row/Townhouse
Listing Status Sold
Purchase Type For Sale
Square Footage 1,416 sqft
Price per Sqft $278
Subdivision Williamstown
MLS® Listing ID A2152465
Sold Date 08/14/24
Style 3 Storey
Bedrooms 2
Full Baths 2
Half Baths 1
Condo Fees $390
Originating Board Calgary
Year Built 2015
Annual Tax Amount $2,401
Tax Year 2024
Lot Size 1,832 Sqft
Acres 0.04
Property Description
The Gateway at Williamstown has proven to be an exceptionally desirable place to live! We present a well-maintained, 1416-square-foot townhome that is both charming and functional. It is equipped with a full driveway and garage for a single car. The original owner had half of the garage finished into a storage area, but this can easily be converted back to a full tandem DOUBLE garage. The main level features a large, modern kitchen with granite countertops, shaker cabinets, an array of stainless steel appliances and an island with a breakfast bar. On one end there is a spacious living room where you can relax and enjoy some reading - on the other end is a dining area or you can use this spot for your home office. The balcony is west-facing and big enough to accommodate a nice patio furniture set. A two-piece powder room rounds out this main level and upstairs are two bedrooms including the primary bedroom with a five-piece ensuite bathroom and a walk-in closet. Another great-sized bedroom sits on the other side next to an additional full bathroom. The laundry closet is conveniently located on this upper level. PET RULES: Four pets are permitted per Unit which may be comprised of a maximum of two (2) dogs (none of which are to exceed 24 inches in height from shoulder to ground-if pet does not meet these requirements a specific request for approval from the board is required). No Pit Bulls, Dobermans, Wolf Hounds, Mastiffs, Rottweiler’s or other dogs of an aggressive nature.
Location
State AB
County Airdrie
Zoning R2-T
Direction W
Rooms
Other Rooms 1
Basement None
Interior
Interior Features Breakfast Bar, Double Vanity, Granite Counters, Kitchen Island, Storage
Heating Forced Air
Cooling None
Flooring Carpet, Laminate, Tile
Fireplaces Number 1
Fireplaces Type Electric
Appliance Dishwasher, Dryer, Electric Range, Microwave Hood Fan, Refrigerator, Washer, Window Coverings
Laundry Upper Level
Exterior
Parking Features Single Garage Attached
Garage Spaces 1.0
Garage Description Single Garage Attached
Fence None
Community Features Park, Playground, Schools Nearby, Shopping Nearby, Sidewalks, Street Lights, Walking/Bike Paths
Amenities Available Playground, Snow Removal, Trash, Visitor Parking
Roof Type Asphalt Shingle
Porch Balcony(s)
Lot Frontage 15.36
Total Parking Spaces 2
Building
Lot Description Back Lane, Street Lighting
Foundation None
Architectural Style 3 Storey
Level or Stories Three Or More
Structure Type Concrete,Vinyl Siding,Wood Frame
Others
HOA Fee Include Amenities of HOA/Condo,Common Area Maintenance,Maintenance Grounds,Professional Management,Reserve Fund Contributions,Snow Removal,Trash
Restrictions None Known
Tax ID 93066336
Ownership Private
Pets Allowed Yes
Read Less Info
Want to know what your home might be worth? Contact us for a FREE valuation!

Our team is ready to help you sell your home for the highest possible price ASAP

"My job is to find and attract mastery-based agents to the office, protect the culture, and make sure everyone is happy! "







