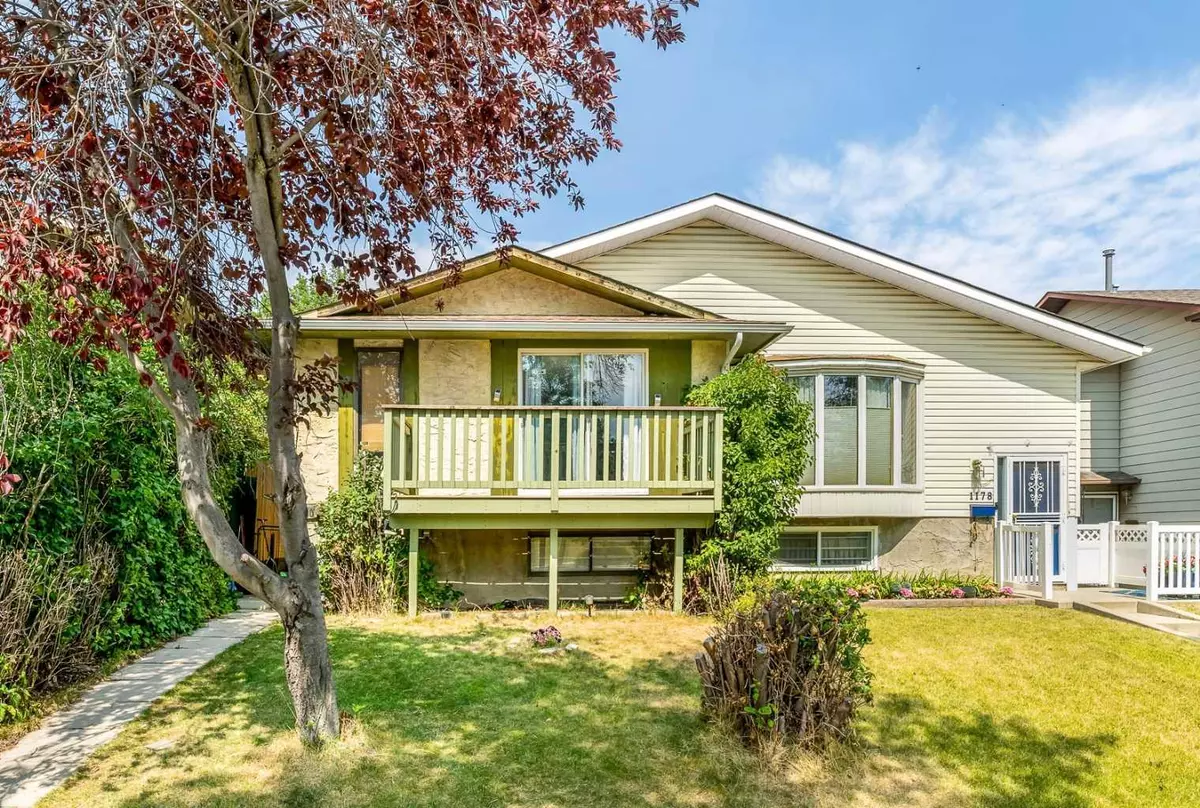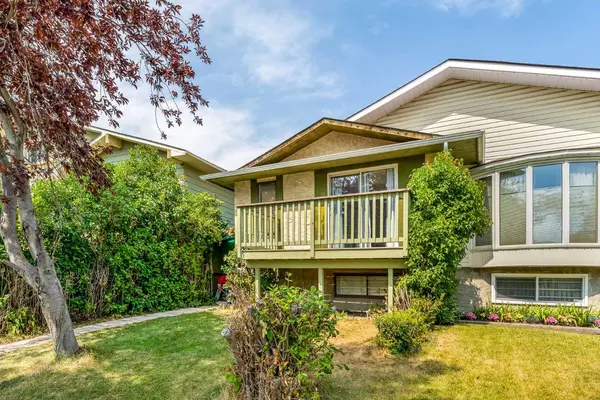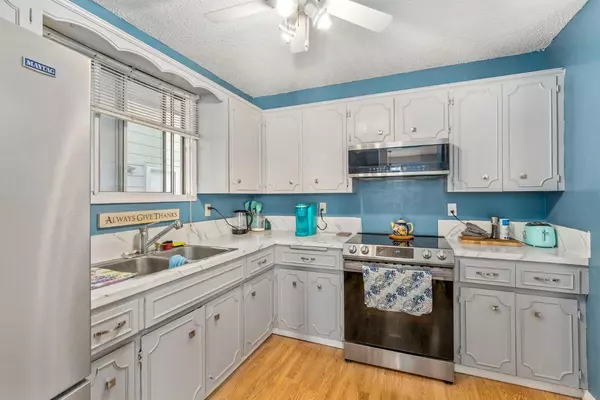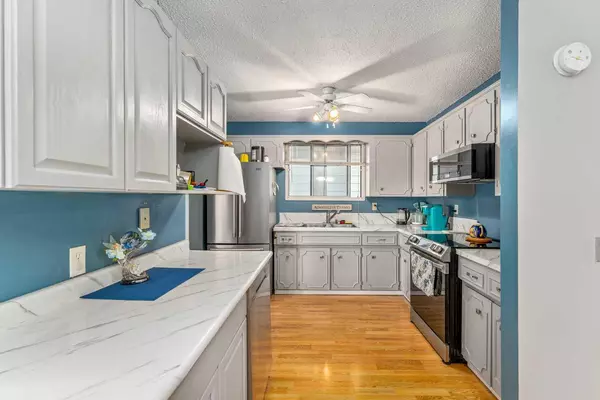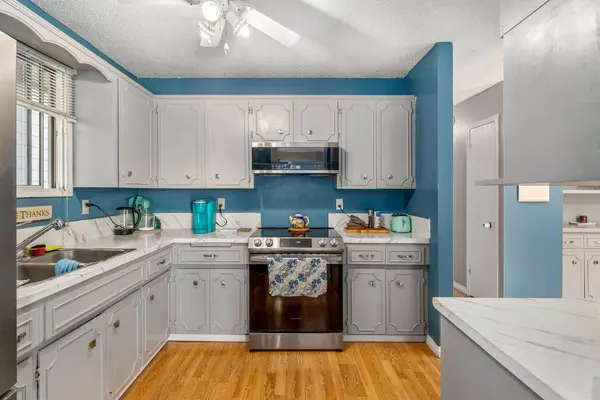$425,000
$425,000
For more information regarding the value of a property, please contact us for a free consultation.
4 Beds
2 Baths
1,030 SqFt
SOLD DATE : 08/09/2024
Key Details
Sold Price $425,000
Property Type Single Family Home
Sub Type Semi Detached (Half Duplex)
Listing Status Sold
Purchase Type For Sale
Square Footage 1,030 sqft
Price per Sqft $412
Subdivision Beddington Heights
MLS® Listing ID A2153590
Sold Date 08/09/24
Style Bi-Level,Side by Side
Bedrooms 4
Full Baths 2
Originating Board Calgary
Year Built 1980
Annual Tax Amount $2,360
Tax Year 2024
Lot Size 2,809 Sqft
Acres 0.06
Property Description
Are you a first-time homebuyer looking for the perfect place to call your own? Look no further! This beautifully upgraded home is situated in an ideal location, close to News Hill Park, downtown, Calgary International Airport, and Cross Iron Mills.
Why You'll Love It:
Convenient location along major bus routes, Side Entrance to home will lead you up or down stairs.
A park right outside your back door for easy recreation
Recent upgrades including new appliances, hot water tank, and windows.
Enjoy the best of both worlds with a comfortable home and easy access to everything you need. Don't miss this chance to own your first home in a vibrant and convenient neighborhood!
Location
State AB
County Calgary
Area Cal Zone N
Zoning R-C2
Direction S
Rooms
Basement Full, Partially Finished
Interior
Interior Features Ceiling Fan(s), Chandelier, Laminate Counters, Storage
Heating Forced Air
Cooling None
Flooring Hardwood, Tile
Appliance Dishwasher, Dryer, Microwave Hood Fan, Refrigerator, Stove(s), Washer
Laundry In Basement
Exterior
Parking Features Off Street, Parking Pad
Garage Description Off Street, Parking Pad
Fence Fenced
Community Features Park, Playground, Schools Nearby, Shopping Nearby, Sidewalks, Street Lights
Roof Type Asphalt Shingle
Porch Balcony(s), Deck
Lot Frontage 22.18
Building
Lot Description Back Lane, Back Yard, Backs on to Park/Green Space, Front Yard, Lawn, Landscaped, Street Lighting, Rectangular Lot, Treed
Foundation Poured Concrete
Architectural Style Bi-Level, Side by Side
Level or Stories One
Structure Type Stucco,Vinyl Siding,Wood Siding
Others
Restrictions None Known
Tax ID 91063518
Ownership Private
Read Less Info
Want to know what your home might be worth? Contact us for a FREE valuation!

Our team is ready to help you sell your home for the highest possible price ASAP
"My job is to find and attract mastery-based agents to the office, protect the culture, and make sure everyone is happy! "


