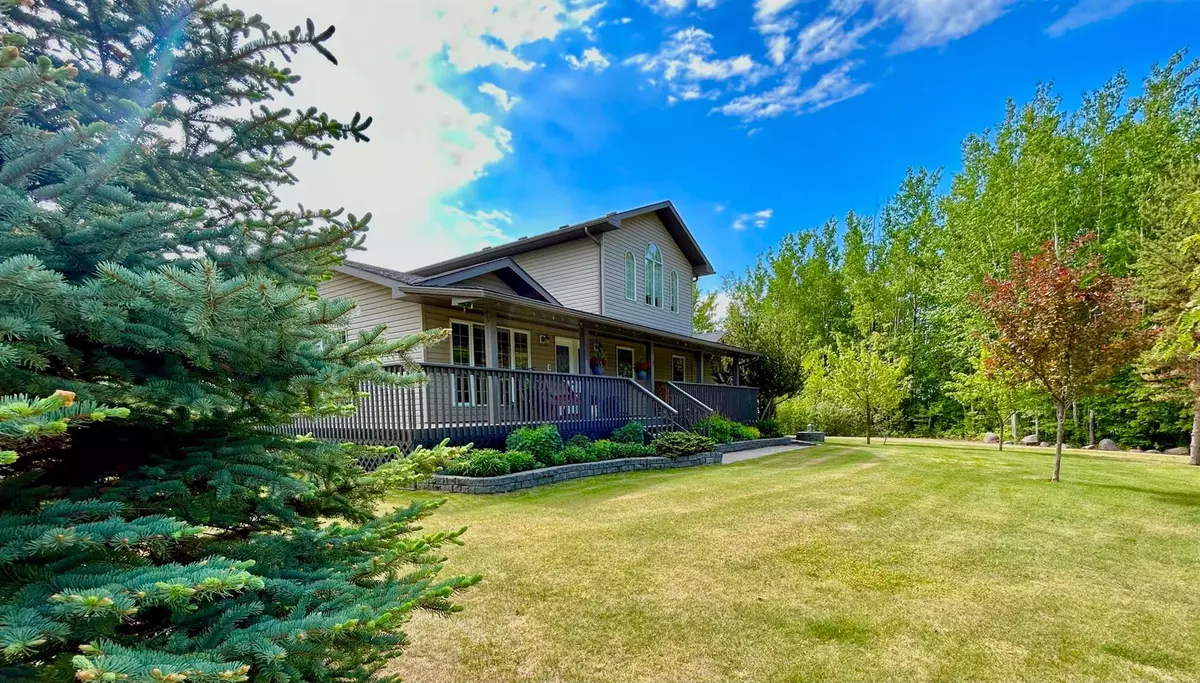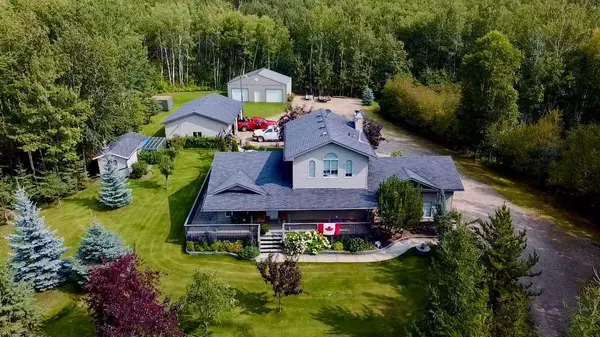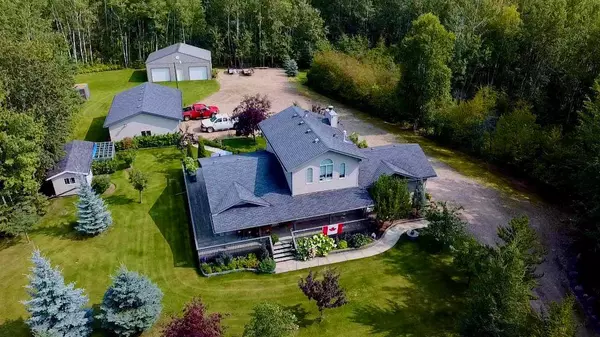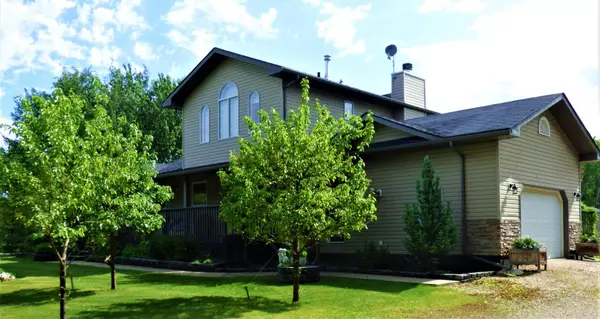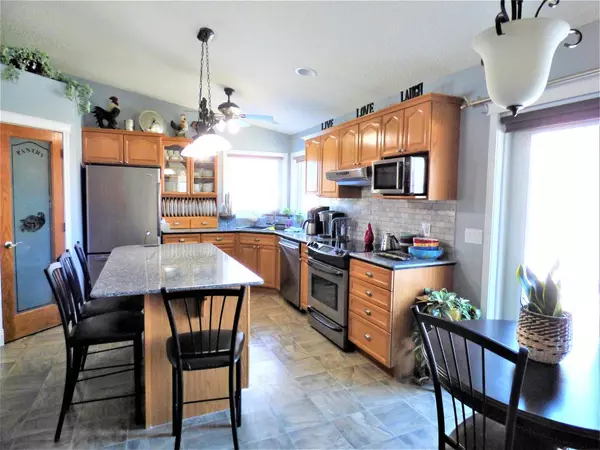$566,000
$597,500
5.3%For more information regarding the value of a property, please contact us for a free consultation.
4 Beds
3 Baths
1,825 SqFt
SOLD DATE : 08/09/2024
Key Details
Sold Price $566,000
Property Type Single Family Home
Sub Type Detached
Listing Status Sold
Purchase Type For Sale
Square Footage 1,825 sqft
Price per Sqft $310
Subdivision Lac La Biche
MLS® Listing ID A1084764
Sold Date 08/09/24
Style 2 and Half Storey,Acreage with Residence
Bedrooms 4
Full Baths 2
Half Baths 1
Originating Board Fort McMurray
Year Built 2005
Annual Tax Amount $3,699
Tax Year 2023
Lot Size 2.550 Acres
Acres 2.55
Property Description
Gorgeous Home, Shops and Acreage! File #4311
2.55 Acre property at Lakeview Estates is a pleasure to show. Walk into this immaculate 2.5 storey, 4-bedroom home. Has a large kitchen/dining area and living room with beautiful large windows to appreciate all the natural light. On the upper level you will find your Master bedroom, ensuite, large closet and loft/office area. Basement has 3 bedrooms, full bath and large family room! Attached heated garage, plus a detached double garage, another 864 ft pole shed, and wood shed. Relax on those summer days, on the large back deck overlooking your private, landscaped beautiful property. Walk to the Golf Course, Boat Launch, and Sir Winston Churchill Park, or just enjoy a leisurely stroll down paved walking trails. Enjoy fishing, swimming and boating on Lac La Biche Lake, or just nature at its best at this amazing location. $597,500.00
Location
State AB
County Lac La Biche County
Zoning Rural Residential
Direction NW
Rooms
Other Rooms 1
Basement Finished, Full
Interior
Interior Features Central Vacuum, Closet Organizers, No Smoking Home
Heating Fireplace(s), Forced Air, Natural Gas, Wood
Cooling None
Flooring Carpet, Laminate
Fireplaces Number 1
Fireplaces Type Brick Facing, Living Room, Wood Burning
Appliance Dishwasher, Dryer, Electric Stove, Electric Water Heater, Microwave, Range Hood, Refrigerator, Washer/Dryer
Laundry Laundry Room
Exterior
Parking Features Additional Parking, Double Garage Detached, Driveway, Garage Door Opener, Garage Faces Rear, Heated Garage, Insulated, Parking Pad, Single Garage Attached
Garage Spaces 3.0
Garage Description Additional Parking, Double Garage Detached, Driveway, Garage Door Opener, Garage Faces Rear, Heated Garage, Insulated, Parking Pad, Single Garage Attached
Fence None
Community Features Fishing, Golf, Lake, Park, Playground, Schools Nearby, Shopping Nearby
Utilities Available Electricity Connected, Natural Gas Connected, Garbage Collection, Satellite Internet Available, Sewer Connected, Water Connected
Roof Type Asphalt Shingle
Porch Deck
Total Parking Spaces 6
Building
Lot Description Back Yard, Fruit Trees/Shrub(s), Front Yard, Garden, Level, Many Trees
Building Description Vinyl Siding, Double Heated Garage Work Shop Wood Shed
Foundation Wood
Sewer Public Sewer
Water Public
Architectural Style 2 and Half Storey, Acreage with Residence
Level or Stories 2 and Half Storey
Structure Type Vinyl Siding
Others
Restrictions None Known
Tax ID 56750535
Ownership Private
Read Less Info
Want to know what your home might be worth? Contact us for a FREE valuation!

Our team is ready to help you sell your home for the highest possible price ASAP

"My job is to find and attract mastery-based agents to the office, protect the culture, and make sure everyone is happy! "


