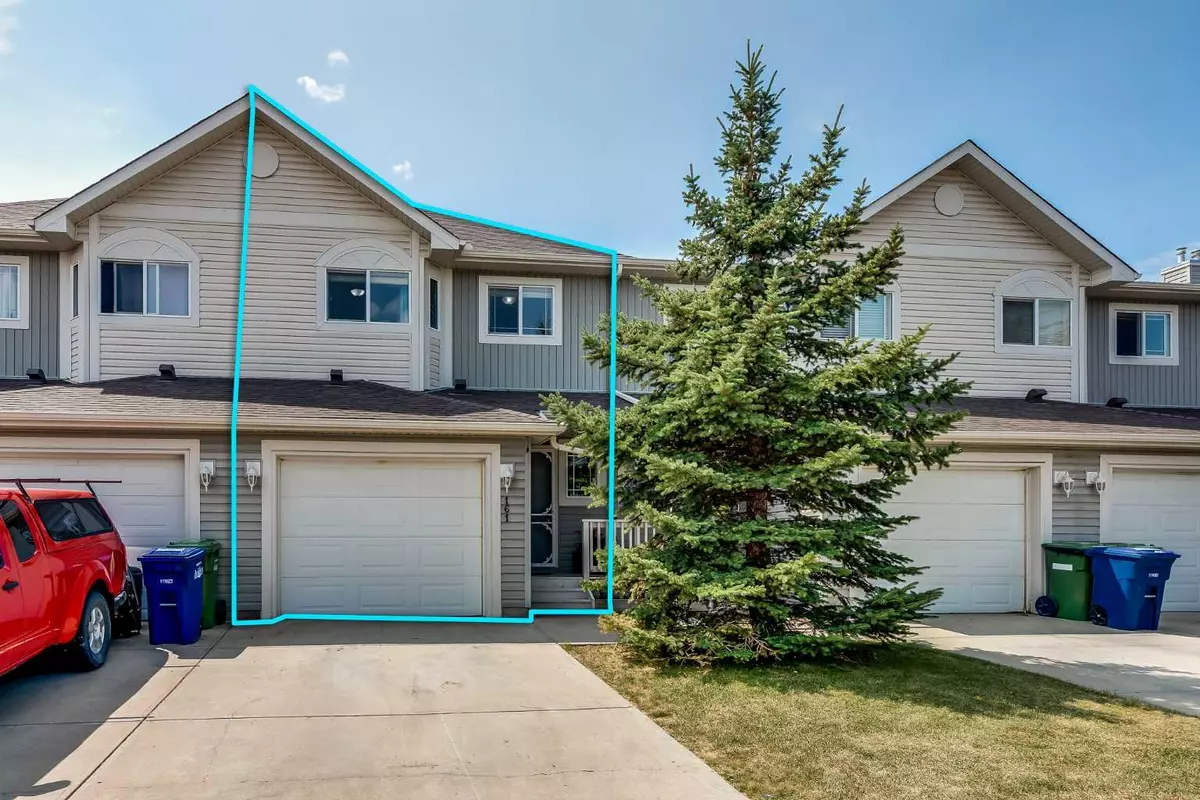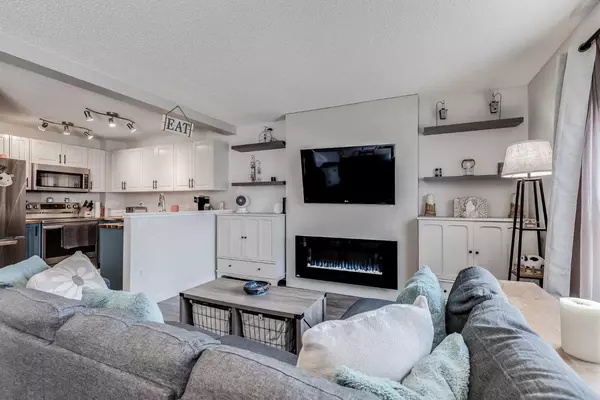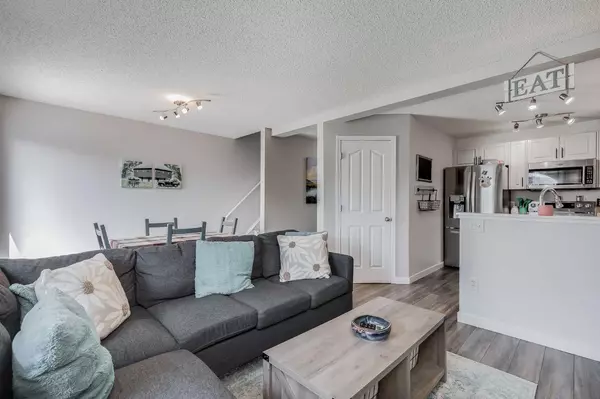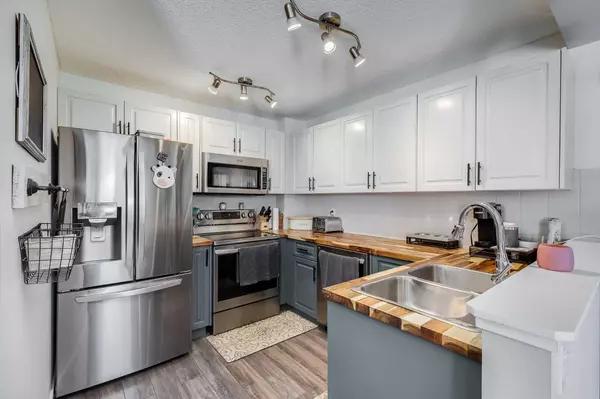$419,900
$419,900
For more information regarding the value of a property, please contact us for a free consultation.
3 Beds
3 Baths
1,236 SqFt
SOLD DATE : 08/08/2024
Key Details
Sold Price $419,900
Property Type Townhouse
Sub Type Row/Townhouse
Listing Status Sold
Purchase Type For Sale
Square Footage 1,236 sqft
Price per Sqft $339
Subdivision Bayside
MLS® Listing ID A2153455
Sold Date 08/08/24
Style 2 Storey
Bedrooms 3
Full Baths 2
Half Baths 1
Condo Fees $357
Originating Board Calgary
Year Built 2005
Annual Tax Amount $2,303
Tax Year 2024
Lot Size 1,384 Sqft
Acres 0.03
Property Description
Discover modern elegance in this stunning, updated townhouse, where on-trend colours meet timeless design. Nestled against lush green space and overlooking a brand-new community play park, this home provides a serene retreat while being conveniently close to vibrant dining options, professional services, and picturesque walking pathways along the intricate canal system. 3 Bedrooms plus 2.5 Bathrooms and a finished basement give you over 1700 square feet of living space. Newer LG kitchen appliances + washer and dryer. New flooring in all bedrooms, New paint, New countertops in bathrooms and new butcher block countertops in the kitchen. New Blinds in the primary bedroom and solar film on windows to keep the room cool. TV & Bracket stay in the living room along with the feature fireplace. This is a well-sought-after community and area in Airdrie. Enjoy the ease of driveway parking and a single garage, ensuring both comfort and functionality. This is more than just a home; it's a lifestyle upgrade waiting for you. Book to see this HOME today!!! Quick possession is available.
Location
State AB
County Airdrie
Zoning DC-8
Direction NE
Rooms
Other Rooms 1
Basement Finished, Full
Interior
Interior Features Open Floorplan, Pantry, Vinyl Windows
Heating Forced Air, Natural Gas
Cooling None
Flooring Carpet, Laminate, Linoleum
Appliance Dishwasher, Dryer, Electric Stove, Garage Control(s), Microwave Hood Fan, Refrigerator, Washer, Window Coverings
Laundry In Basement
Exterior
Parking Features Off Street, Single Garage Attached
Garage Spaces 1.0
Garage Description Off Street, Single Garage Attached
Fence None
Community Features Playground, Schools Nearby, Shopping Nearby, Street Lights, Walking/Bike Paths
Amenities Available None
Roof Type Asphalt Shingle
Porch Deck, Front Porch
Total Parking Spaces 2
Building
Lot Description Back Yard, Lawn, No Neighbours Behind, Landscaped
Foundation Poured Concrete
Architectural Style 2 Storey
Level or Stories Two
Structure Type Vinyl Siding,Wood Frame
Others
HOA Fee Include Common Area Maintenance,Professional Management,Reserve Fund Contributions,Snow Removal
Restrictions None Known
Tax ID 93043298
Ownership Private
Pets Allowed Restrictions, Yes
Read Less Info
Want to know what your home might be worth? Contact us for a FREE valuation!

Our team is ready to help you sell your home for the highest possible price ASAP
"My job is to find and attract mastery-based agents to the office, protect the culture, and make sure everyone is happy! "







