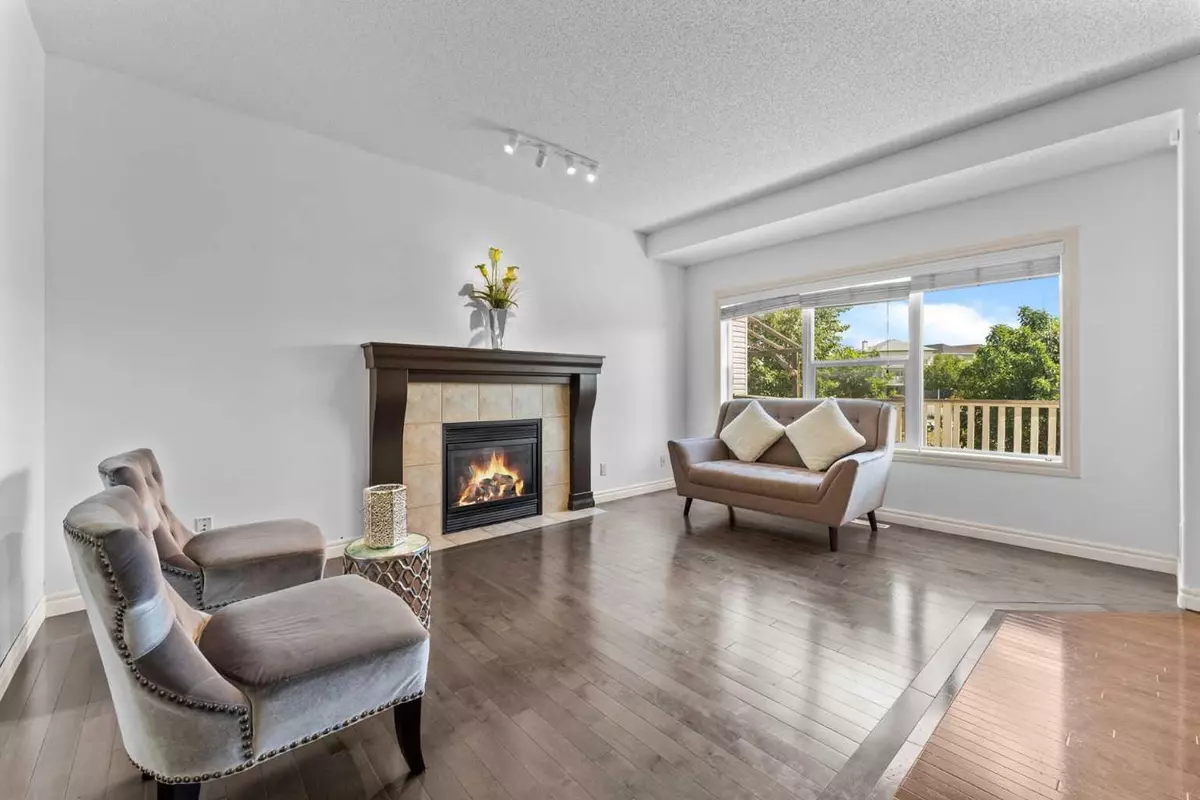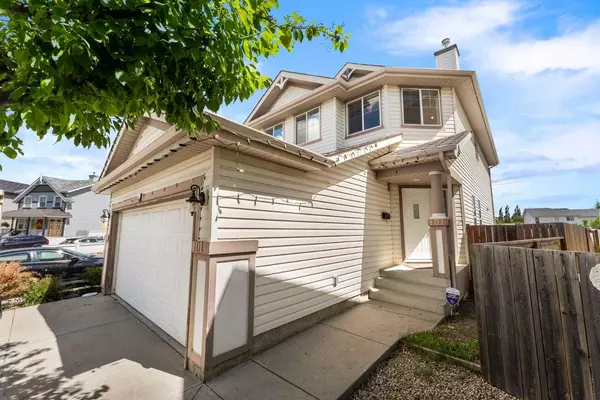$635,000
$649,900
2.3%For more information regarding the value of a property, please contact us for a free consultation.
4 Beds
4 Baths
1,948 SqFt
SOLD DATE : 08/03/2024
Key Details
Sold Price $635,000
Property Type Single Family Home
Sub Type Detached
Listing Status Sold
Purchase Type For Sale
Square Footage 1,948 sqft
Price per Sqft $325
Subdivision Coventry Hills
MLS® Listing ID A2145247
Sold Date 08/03/24
Style 2 Storey
Bedrooms 4
Full Baths 3
Half Baths 1
Originating Board Calgary
Year Built 2003
Annual Tax Amount $3,768
Tax Year 2024
Lot Size 4,208 Sqft
Acres 0.1
Property Description
Located in the desirable Coventry Hills neighborhood, this charming single-family home boasts a fully finished basement and a double attached garage. The property offers three bedrooms upstairs, including a master bedroom with a spacious walk-in closet, and one bedroom downstairs. The main floor features beautiful hardwood flooring, a den/office space, and a living area with a cozy gas fireplace. The second floor includes a bonus room for additional living space. The home backs onto a serene green space with a walking path and is conveniently close to schools, Coventry Hills Park, Nose Creek Park, playgrounds, and grocery/shopping centers such as Sobeys and Real Canadian Superstore on Country Village Road. The pie-shaped lot includes a gas line BBQ, ideal for summer BBQs or family outdoor gatherings. The basement is fully finished with a rec room for family entertainment, one bedroom and a full bath. Photos are virtually staged.
Location
State AB
County Calgary
Area Cal Zone N
Zoning R-1N
Direction SW
Rooms
Other Rooms 1
Basement Finished, Full
Interior
Interior Features Kitchen Island
Heating Forced Air
Cooling None
Flooring Carpet, Hardwood, Laminate, Linoleum
Fireplaces Number 1
Fireplaces Type Gas
Appliance Dishwasher, Gas Stove, Range Hood, Refrigerator, Washer/Dryer, Window Coverings
Laundry Main Level
Exterior
Parking Features Double Garage Attached
Garage Spaces 446.0
Garage Description Double Garage Attached
Fence Fenced
Community Features Park, Playground, Schools Nearby, Shopping Nearby, Sidewalks, Walking/Bike Paths
Roof Type Asphalt Shingle
Porch Deck
Lot Frontage 24.97
Total Parking Spaces 2
Building
Lot Description Pie Shaped Lot
Foundation Poured Concrete
Architectural Style 2 Storey
Level or Stories Two
Structure Type Wood Frame
Others
Restrictions Restrictive Covenant,Utility Right Of Way
Tax ID 91059238
Ownership Private
Read Less Info
Want to know what your home might be worth? Contact us for a FREE valuation!

Our team is ready to help you sell your home for the highest possible price ASAP
"My job is to find and attract mastery-based agents to the office, protect the culture, and make sure everyone is happy! "







