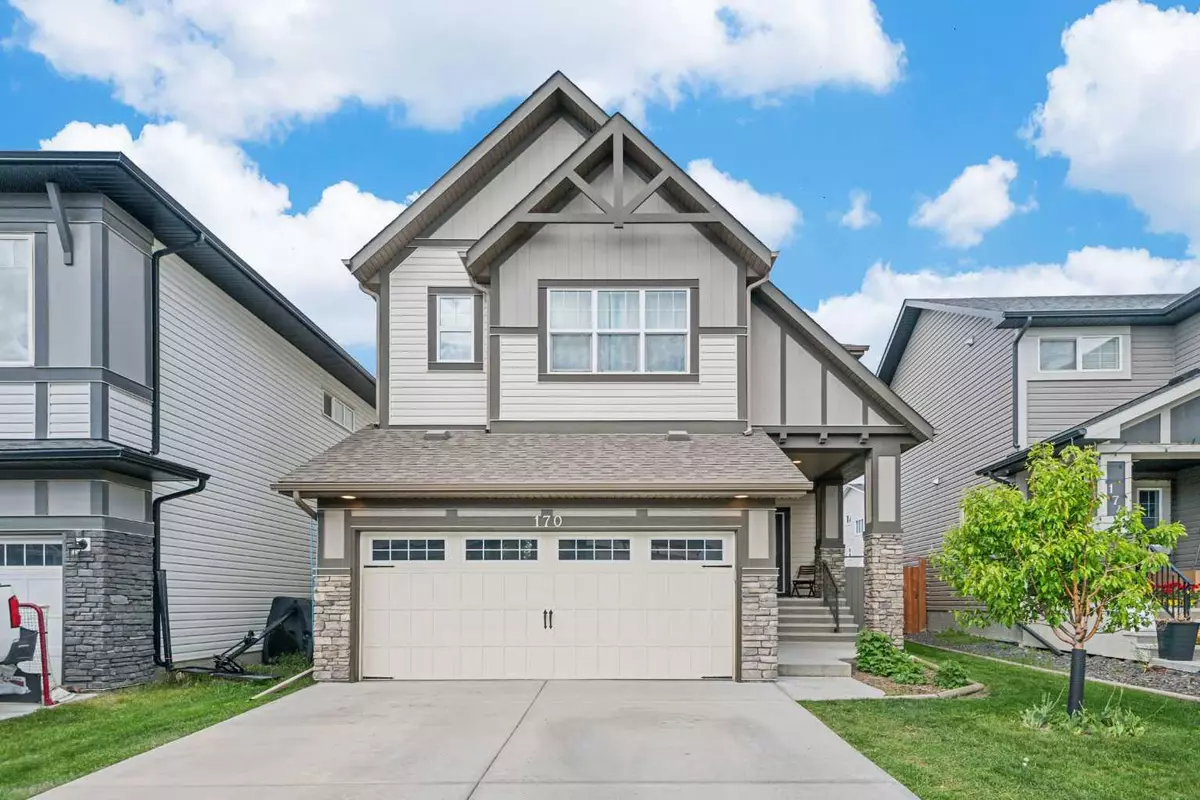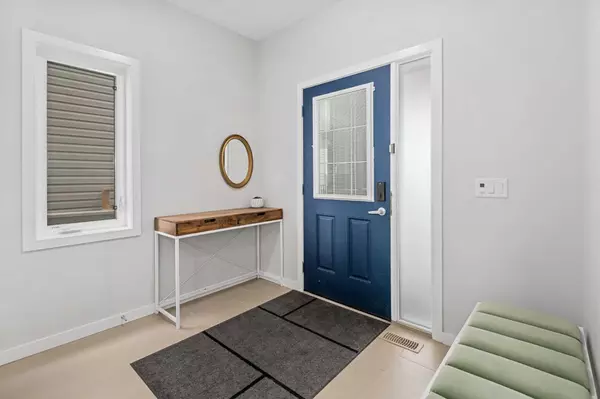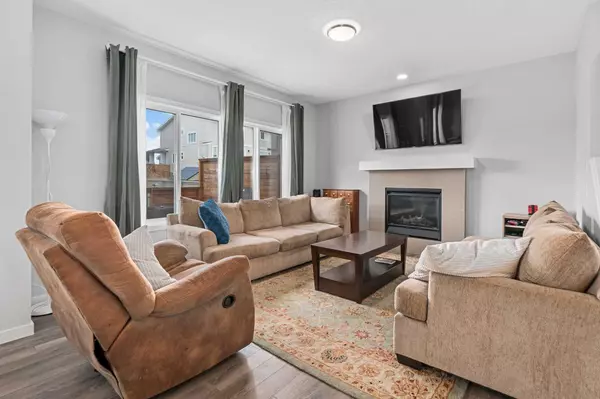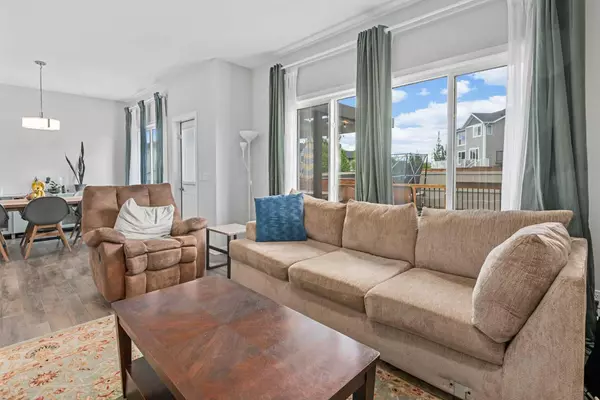$745,000
$749,900
0.7%For more information regarding the value of a property, please contact us for a free consultation.
4 Beds
3 Baths
2,444 SqFt
SOLD DATE : 08/02/2024
Key Details
Sold Price $745,000
Property Type Single Family Home
Sub Type Detached
Listing Status Sold
Purchase Type For Sale
Square Footage 2,444 sqft
Price per Sqft $304
Subdivision Hillcrest
MLS® Listing ID A2141006
Sold Date 08/02/24
Style 2 Storey
Bedrooms 4
Full Baths 2
Half Baths 1
Originating Board Calgary
Year Built 2017
Annual Tax Amount $4,005
Tax Year 2023
Lot Size 4,958 Sqft
Acres 0.11
Property Description
4 BEDROOMS UP – OVER 2440 SF – OVERSIZED DOUBLE GARAGE WITH 13'X11' TANDEM EXTENSION Welcome to this stunning four-bedroom family home, designed for both comfort and luxury. This air-conditioned home is situated on a serene, low-traffic street, this property offers ample space for your growing family and all their needs.
As you step inside, you'll be greeted by an abundance of natural light and stylish laminate flooring that flows seamlessly throughout the main floor. The great room, adorned with a cozy gas fireplace, invites relaxation and gatherings with loved ones. Whether it's family dinners or game nights with friends, the spacious dining area is perfect for creating lasting memories.
For the culinary enthusiast, the kitchen is a dream come true, featuring sleek white cabinetry, Quartz countertops, and stainless steel appliances, including a gas stove. The large walk-in pantry and expansive center island provide ample storage and prep space, making meal preparations a breeze.
Convenience meets functionality with a main floor mudroom, ideal for busy mornings and keeping everything organized. Upstairs, a generous bonus room offers additional living space, while the laundry room simplifies household chores with its ample shelving and counter space.
The primary suite is a retreat unto itself, boasting a spacious walk-in closet and a luxurious 5-piece ensuite with Quartz counters, a deep soaker tub, and a glass-enclosed shower. Three additional bedrooms, each with their own walk-in closets, ensure that everyone has their own personal space.
Outside, the expansive deck and pergola provide the perfect setting for outdoor entertaining, while the landscaped yard offers plenty of space for children and pets to play. A concrete pad awaits your future hot tub, promising relaxation under the stars.
Located in close proximity to schools, parks, and amenities, this home offers both convenience and tranquility. Don't miss out on the opportunity to make this your family's forever home. Schedule a viewing today before it's too late!
Location
State AB
County Airdrie
Zoning R1
Direction S
Rooms
Other Rooms 1
Basement Full, Unfinished
Interior
Interior Features Breakfast Bar, High Ceilings, Kitchen Island, No Smoking Home, Open Floorplan, Pantry, Quartz Counters, Recessed Lighting, See Remarks, Storage
Heating High Efficiency
Cooling Central Air
Flooring Carpet, Laminate, Tile
Fireplaces Number 1
Fireplaces Type Gas, Great Room, Mantle, Tile
Appliance Dishwasher, Dryer, Garage Control(s), Gas Stove, Microwave, Range Hood, Refrigerator, Washer
Laundry Upper Level
Exterior
Parking Features Double Garage Attached, Insulated, See Remarks, Tandem
Garage Spaces 3.0
Garage Description Double Garage Attached, Insulated, See Remarks, Tandem
Fence Fenced
Community Features Park, Playground, Schools Nearby, Shopping Nearby, Sidewalks, Street Lights, Walking/Bike Paths
Roof Type Asphalt Shingle
Porch Deck, Pergola, See Remarks
Lot Frontage 35.07
Total Parking Spaces 5
Building
Lot Description Back Yard, Front Yard, Lawn, Landscaped, See Remarks
Foundation Poured Concrete
Architectural Style 2 Storey
Level or Stories Two
Structure Type Vinyl Siding,Wood Frame
Others
Restrictions None Known
Tax ID 84571411
Ownership Private
Read Less Info
Want to know what your home might be worth? Contact us for a FREE valuation!

Our team is ready to help you sell your home for the highest possible price ASAP

"My job is to find and attract mastery-based agents to the office, protect the culture, and make sure everyone is happy! "







