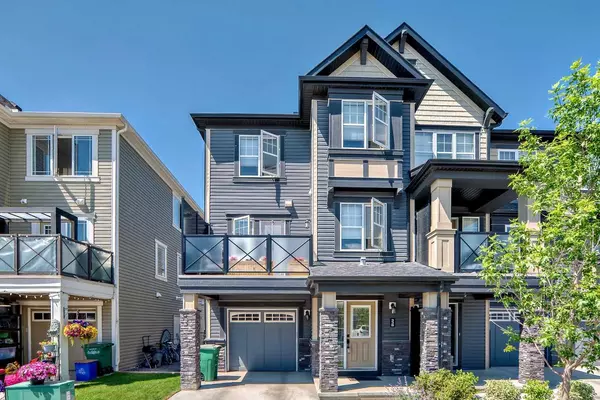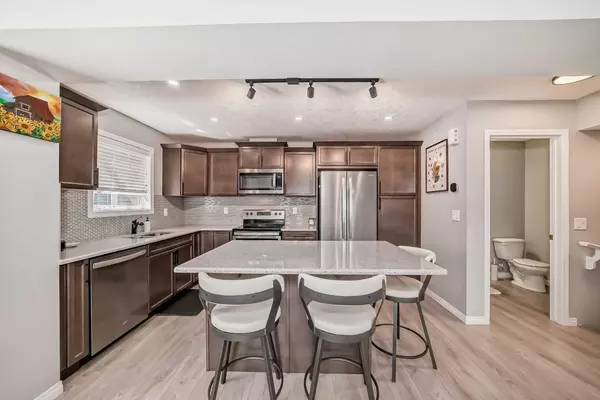$455,000
$449,900
1.1%For more information regarding the value of a property, please contact us for a free consultation.
2 Beds
3 Baths
1,474 SqFt
SOLD DATE : 08/02/2024
Key Details
Sold Price $455,000
Property Type Townhouse
Sub Type Row/Townhouse
Listing Status Sold
Purchase Type For Sale
Square Footage 1,474 sqft
Price per Sqft $308
Subdivision Hillcrest
MLS® Listing ID A2150044
Sold Date 08/02/24
Style 3 Storey
Bedrooms 2
Full Baths 2
Half Baths 1
Originating Board Calgary
Year Built 2018
Annual Tax Amount $2,773
Tax Year 2024
Lot Size 1,170 Sqft
Acres 0.03
Property Description
Absolutely stunning upgraded END UNIT with NO CONDO FEES! This gorgeous townhouse features 2 master bedrooms each with their own 4 piece ensuites. On the ground level is a spacious mud room along with plenty of storage, laundry space and access to your single garage. Up the stairs you are greeted by the incredible kitchen with quartz countertops, upgraded cabinets as well as upgraded stainless steel appliances and a center island. The living room is large enough for any size of furniture and opens up on to your private balcony which is great for outdoor entertaining. As well there is a dining area and 2 piece bathroom that rounds off this level. Upstairs there are 2 large bedrooms with walk in closets and 2 full bathrooms with quartz counter tops. This home has been lovingly maintained over the years and shows like new. Fantastic location in popular Hillcrest as it's close to schools, shopping, parks and easy access to the 40th Ave. overpass.
Location
State AB
County Airdrie
Zoning R-BTB
Direction E
Rooms
Other Rooms 1
Basement None
Interior
Interior Features Kitchen Island, No Smoking Home
Heating Forced Air
Cooling None
Flooring Carpet, Ceramic Tile, Laminate
Appliance Dishwasher, Dryer, Electric Stove, Microwave Hood Fan, Refrigerator, Washer, Window Coverings
Laundry Lower Level
Exterior
Parking Features Single Garage Attached
Garage Spaces 1.0
Garage Description Single Garage Attached
Fence None
Community Features Park, Schools Nearby, Shopping Nearby
Roof Type Asphalt Shingle
Porch Balcony(s)
Lot Frontage 26.41
Total Parking Spaces 2
Building
Lot Description Front Yard, Landscaped
Foundation Poured Concrete
Architectural Style 3 Storey
Level or Stories Three Or More
Structure Type Vinyl Siding
Others
Restrictions None Known
Tax ID 93068987
Ownership Private
Read Less Info
Want to know what your home might be worth? Contact us for a FREE valuation!

Our team is ready to help you sell your home for the highest possible price ASAP

"My job is to find and attract mastery-based agents to the office, protect the culture, and make sure everyone is happy! "







