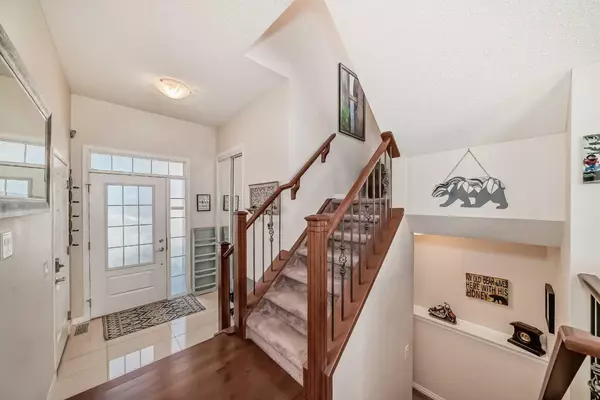$563,000
$569,900
1.2%For more information regarding the value of a property, please contact us for a free consultation.
3 Beds
3 Baths
1,297 SqFt
SOLD DATE : 08/02/2024
Key Details
Sold Price $563,000
Property Type Single Family Home
Sub Type Detached
Listing Status Sold
Purchase Type For Sale
Square Footage 1,297 sqft
Price per Sqft $434
Subdivision South Windsong
MLS® Listing ID A2143692
Sold Date 08/02/24
Style 2 Storey
Bedrooms 3
Full Baths 2
Half Baths 1
Originating Board Calgary
Year Built 2016
Annual Tax Amount $2,692
Tax Year 2023
Lot Size 2,708 Sqft
Acres 0.06
Property Description
* PRICE REDUCED *
Welcome to the charming two-story residence located on a tranquil street in a vibrant neighborhood of Windford Airdrie
This beautiful house was built in 2016, this well-maintained residence offers 1,297.01 square feet of living space with a thoughtfully designed floor plan.
3 good size Bedrooms, 2.5 Baths, spacious modern Kitchen features stunning granite countertops, stainless steel appliances, under the cabinets lights and a gas stove for the culinary enthusiast.
Single attached garage, central AC, humidifier, and water softener ensure year-round comfort.
for flooring you get mix of beautiful hardwood, tiles and cozy carpet throughout the home.
Finished Basement Includes a laundry area, legal-size windows, and ample space for additional living or recreational use.
Outdoor you can joy a big size lovely deck over looking a backyard with trees, plus a tool shed for extra storage.
and front porch for relaxing and welcoming guests.
New Genesis(recreational ) center is starting building 2025 - couple blocks away from the house, towards the west side.
*New K8 school starting to build 2025 again about a couple blocks away, towards the same area...
*2 mins walk to the pond
*2 playground, one is 2 mins walk and other 5 mins walk.
*Shopping plaza with shoppers, gas station, bank, save on foods, McDonald's are just cross the lights on 8th St, 2 mins drive or 10 mins walk
This home combines modern amenities with a warm, inviting atmosphere. Don't miss out on the opportunity to make this house your home!
Location
State AB
County Airdrie
Zoning R1-U
Direction E
Rooms
Other Rooms 1
Basement Finished, Full
Interior
Interior Features Chandelier, French Door, Granite Counters, High Ceilings, No Animal Home, No Smoking Home, Open Floorplan
Heating Forced Air
Cooling Sep. HVAC Units
Flooring Carpet, Ceramic Tile, Granite, Hardwood, Vinyl Plank
Appliance Built-In Gas Range, Built-In Refrigerator, Central Air Conditioner, Dishwasher, Garage Control(s), Humidifier, Microwave Hood Fan, Water Softener
Laundry In Basement
Exterior
Parking Features Front Drive, Garage Door Opener, Single Garage Attached
Garage Spaces 2.0
Garage Description Front Drive, Garage Door Opener, Single Garage Attached
Fence Fenced
Community Features Park, Playground, Schools Nearby, Shopping Nearby, Sidewalks, Street Lights
Roof Type Shingle
Porch Deck, Front Porch
Lot Frontage 31.17
Total Parking Spaces 3
Building
Lot Description Landscaped, Treed
Foundation Poured Concrete
Architectural Style 2 Storey
Level or Stories Two
Structure Type Concrete,Mixed,Shingle Siding,Wood Frame
Others
Restrictions None Known
Tax ID 84571112
Ownership Other
Read Less Info
Want to know what your home might be worth? Contact us for a FREE valuation!

Our team is ready to help you sell your home for the highest possible price ASAP

"My job is to find and attract mastery-based agents to the office, protect the culture, and make sure everyone is happy! "







