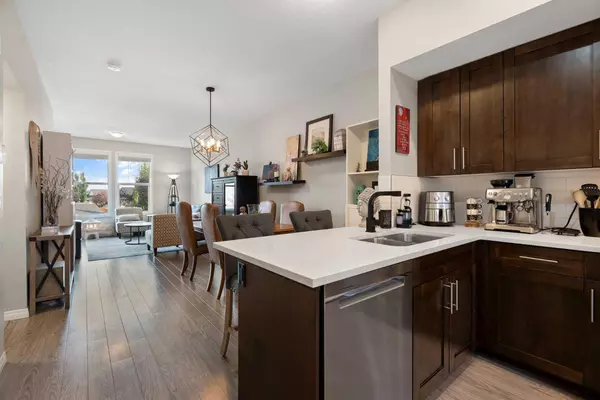$450,000
$445,000
1.1%For more information regarding the value of a property, please contact us for a free consultation.
3 Beds
3 Baths
1,566 SqFt
SOLD DATE : 08/02/2024
Key Details
Sold Price $450,000
Property Type Townhouse
Sub Type Row/Townhouse
Listing Status Sold
Purchase Type For Sale
Square Footage 1,566 sqft
Price per Sqft $287
Subdivision Williamstown
MLS® Listing ID A2152318
Sold Date 08/02/24
Style 3 Storey
Bedrooms 3
Full Baths 2
Half Baths 1
Condo Fees $355
Originating Board Calgary
Year Built 2015
Annual Tax Amount $2,251
Tax Year 2024
Property Description
Discover your perfect home at Gateway Unit 103—a stunning three-bedroom townhouse that seamlessly blends comfort and style across 1,500 sqft of thoughtfully designed living space. Generous living areas, bathed in natural light from expansive windows and 9 ft ceilings, create a warm and welcoming atmosphere. The modern kitchen, a chef’s dream, features sleek cabinetry, a central island, upgraded appliances, and elegant quartz countertops. The spacious living room, complete with a cozy LED electric fireplace with customizable lighting, overlooks a tranquil residential neighborhood, offering a peaceful retreat that makes you forget you’re in a townhouse. An added bonus for the hot summer months is central air conditioning. Upstairs, the serene master bedroom includes an ensuite bathroom with a double vanity and a generous walk-in closet. Two additional bedrooms provide flexibility for family, guests, or a home office, and are complemented by a second full bathroom. Convenience is further enhanced by in-unit laundry facilities located close to the bedrooms. The lower level features a developed storage area transformed into a versatile flex room with over 180 square feet, ideal for a home office, fitness room, or games room. A door leads to the secure single attached garage, offering additional storage space. Nestled in a peaceful community, this home is just a short walk from Herons Crossing School and the 60-acre Williamstown protected environmental reserve, featuring parks, ponds, playgrounds, pedestrian bridges, and miles of nature trails. Don’t miss the opportunity to own this immaculately maintained townhouse in a highly sought-after location. Schedule your private showing today and envision yourself living in this exceptional space!
Location
State AB
County Airdrie
Zoning R2-T
Direction N
Rooms
Other Rooms 1
Basement None
Interior
Interior Features Breakfast Bar, Ceiling Fan(s), Chandelier, Double Vanity, High Ceilings, Kitchen Island, No Smoking Home, Open Floorplan, Quartz Counters, Recessed Lighting, Vinyl Windows, Walk-In Closet(s)
Heating High Efficiency, Forced Air, Natural Gas
Cooling Central Air
Flooring Carpet, Ceramic Tile, Laminate
Fireplaces Number 2
Fireplaces Type Blower Fan, Electric, Living Room, Recreation Room
Appliance Built-In Electric Range, Built-In Refrigerator, Central Air Conditioner, Dishwasher, Electric Water Heater, Garage Control(s), Microwave Hood Fan, Washer/Dryer Stacked, Window Coverings
Laundry In Unit
Exterior
Parking Features Additional Parking, Concrete Driveway, Garage Door Opener, Garage Faces Rear, On Street, Single Garage Attached
Garage Spaces 1.0
Garage Description Additional Parking, Concrete Driveway, Garage Door Opener, Garage Faces Rear, On Street, Single Garage Attached
Fence Partial
Community Features Playground, Schools Nearby, Shopping Nearby, Sidewalks, Street Lights, Walking/Bike Paths
Utilities Available Cable Connected, Electricity Connected, Natural Gas Connected, Fiber Optics Available, Garbage Collection, Sewer Connected, Water Connected
Amenities Available Playground, Visitor Parking
Roof Type Asphalt Shingle
Porch Balcony(s)
Exposure N,S
Total Parking Spaces 2
Building
Lot Description Back Lane, Front Yard
Story 3
Foundation Poured Concrete
Sewer Public Sewer
Water Public
Architectural Style 3 Storey
Level or Stories Three Or More
Structure Type Stone,Vinyl Siding,Wood Frame
Others
HOA Fee Include Amenities of HOA/Condo,Common Area Maintenance,Insurance,Maintenance Grounds,Professional Management,Reserve Fund Contributions,Sewer,Snow Removal,Trash,Water
Restrictions Pet Restrictions or Board approval Required
Tax ID 93042746
Ownership REALTOR®/Seller; Realtor Has Interest
Pets Allowed Restrictions
Read Less Info
Want to know what your home might be worth? Contact us for a FREE valuation!

Our team is ready to help you sell your home for the highest possible price ASAP

"My job is to find and attract mastery-based agents to the office, protect the culture, and make sure everyone is happy! "







