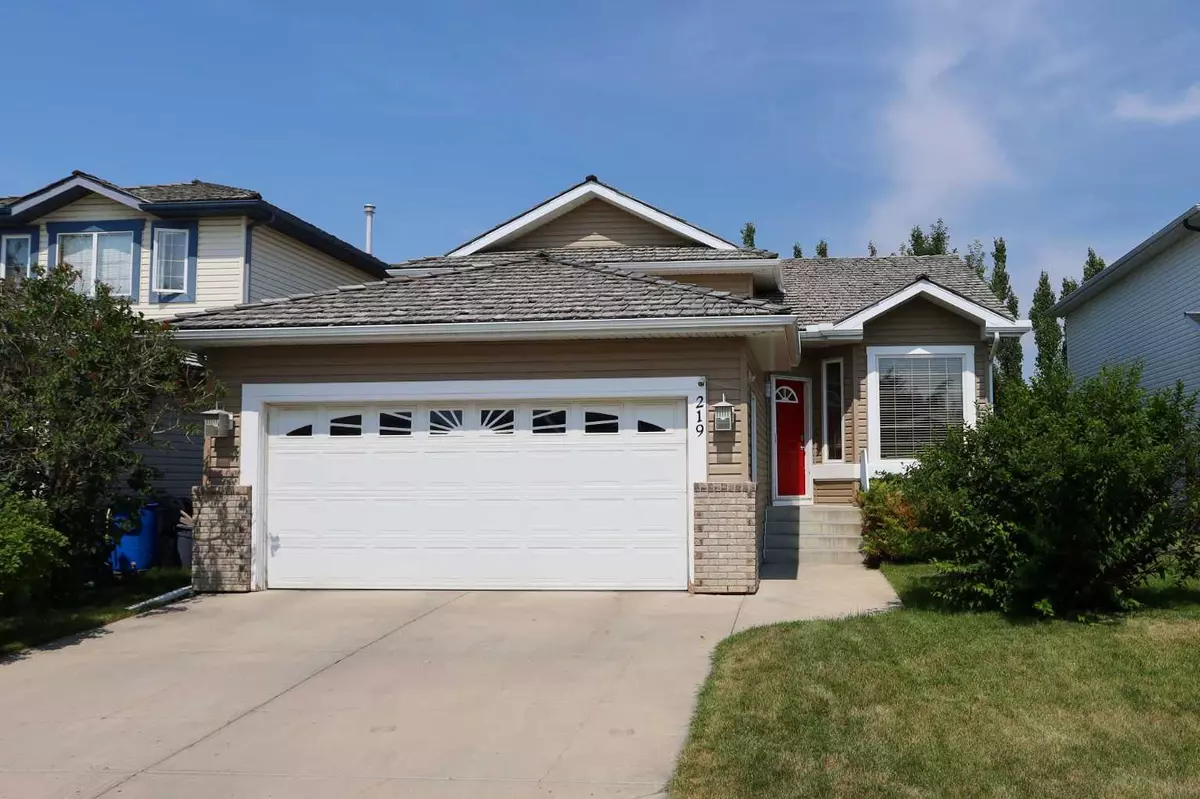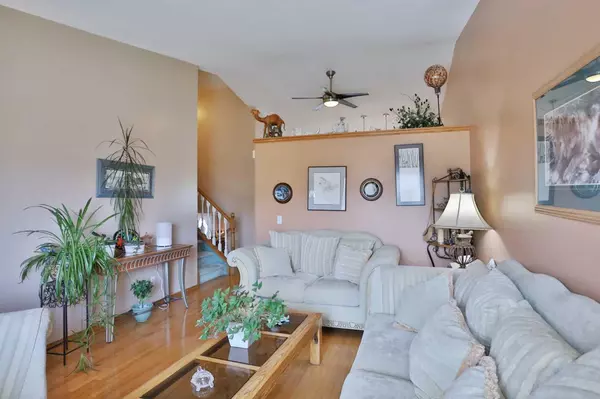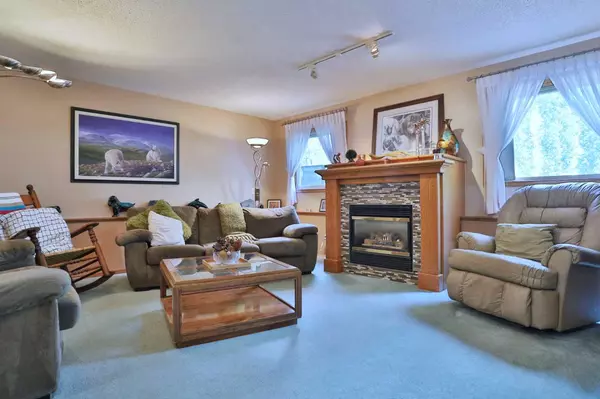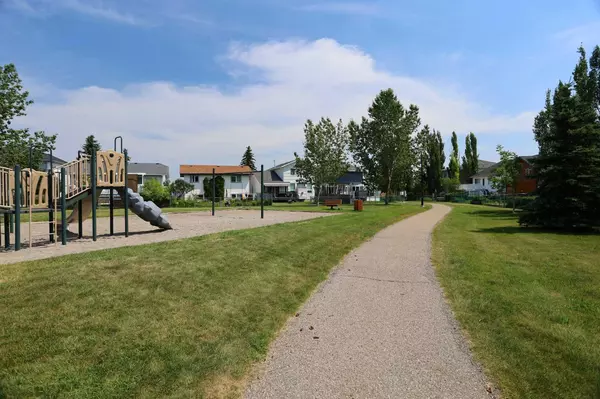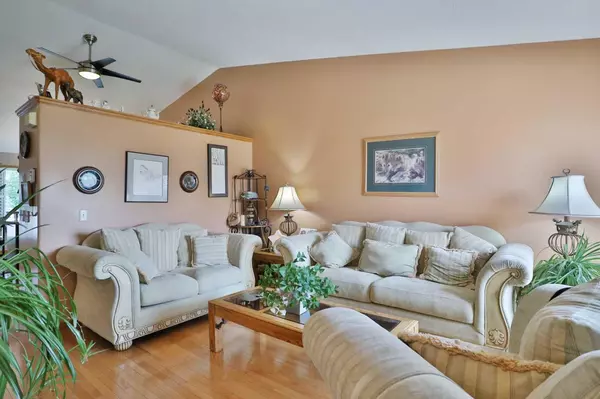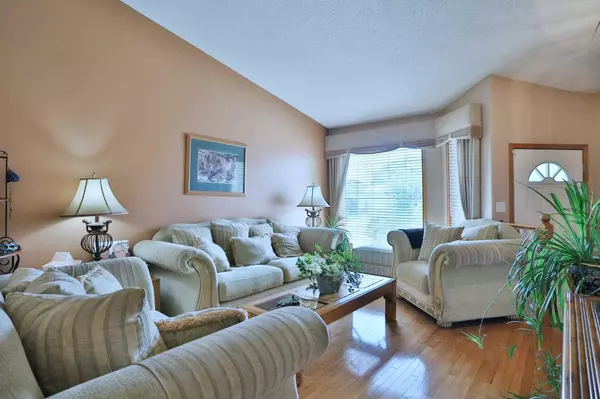$586,000
$579,900
1.1%For more information regarding the value of a property, please contact us for a free consultation.
4 Beds
3 Baths
1,223 SqFt
SOLD DATE : 08/02/2024
Key Details
Sold Price $586,000
Property Type Single Family Home
Sub Type Detached
Listing Status Sold
Purchase Type For Sale
Square Footage 1,223 sqft
Price per Sqft $479
Subdivision Woodside
MLS® Listing ID A2149368
Sold Date 08/02/24
Style 4 Level Split
Bedrooms 4
Full Baths 3
Originating Board Calgary
Year Built 1997
Annual Tax Amount $3,406
Tax Year 2024
Lot Size 4,618 Sqft
Acres 0.11
Property Description
Backing onto a playground & park in the popular family community of Woodside is where you'll find this lovingly maintained split-level, located on this quiet crescent just minutes to the golf course, schools & parks. With over 1800sqft of living space on 3 levels, this warm & inviting 4-level split enjoys vaulted ceilings & hardwood floors, total of 4 bedrooms & 3 full baths, eat-in oak kitchen & private backyard with huge deck & mature trees. Bathed in natural light, you'll love the open feel of the main level with its gleaming hardwood floors, from the sunny Southwest-facing living room into the open concept kitchen & dining room with plantation shutters, walk-in pantry & Samsung stainless steel appliances including the stove with double oven. The upper level has 3 great-sized bedrooms & 2 full baths; the master has corner windows, walk-in closet & ensuite with shower. A 4th bedroom (or home office) & another full bath are on the 3rd level, along with a spacious family room with fireplace, laundry room with Samsung washer/dryer & access into the heated 2 car garage. The unspoiled 4th level offers terrific potential for future development, & there's a huge crawlspace for extra storage space. Backyard is fully fenced & landscaped, complete with a 400+sqft 2-level deck, storage shed for your gardening tools & gate to the playground. Furnace was replaced @ 6 years ago & hot water tank @ 11 years ago. Truly wonderful former McKee Homes showhome with the same owners for over 20 years, in this prime location close to area shopping & downtown Airdrie, & quick easy access to the QE2 taking you to Cross Iron Mills, the airport & Calgary.
Location
State AB
County Airdrie
Zoning R1
Direction SW
Rooms
Other Rooms 1
Basement Crawl Space, Partial, Partially Finished
Interior
Interior Features Ceiling Fan(s), French Door, High Ceilings, Pantry, Storage, Vaulted Ceiling(s), Walk-In Closet(s)
Heating Forced Air, Natural Gas
Cooling None
Flooring Carpet, Hardwood, Linoleum
Fireplaces Number 1
Fireplaces Type Family Room, Gas, Tile
Appliance Dishwasher, Dryer, Electric Stove, Microwave Hood Fan, Refrigerator, Washer, Water Softener, Window Coverings
Laundry Laundry Room, Lower Level
Exterior
Parking Features Double Garage Attached, Garage Faces Front, Heated Garage
Garage Spaces 2.0
Garage Description Double Garage Attached, Garage Faces Front, Heated Garage
Fence Fenced
Community Features Golf, Park, Playground, Schools Nearby, Shopping Nearby, Walking/Bike Paths
Roof Type Cedar Shake
Porch Deck
Lot Frontage 44.0
Exposure SW
Total Parking Spaces 4
Building
Lot Description Back Yard, Backs on to Park/Green Space, Front Yard, Garden, Greenbelt, No Neighbours Behind, Landscaped, Rectangular Lot, Views
Foundation Poured Concrete
Architectural Style 4 Level Split
Level or Stories 4 Level Split
Structure Type Brick,Vinyl Siding,Wood Frame
Others
Restrictions None Known
Tax ID 93054034
Ownership Private
Read Less Info
Want to know what your home might be worth? Contact us for a FREE valuation!

Our team is ready to help you sell your home for the highest possible price ASAP

"My job is to find and attract mastery-based agents to the office, protect the culture, and make sure everyone is happy! "


