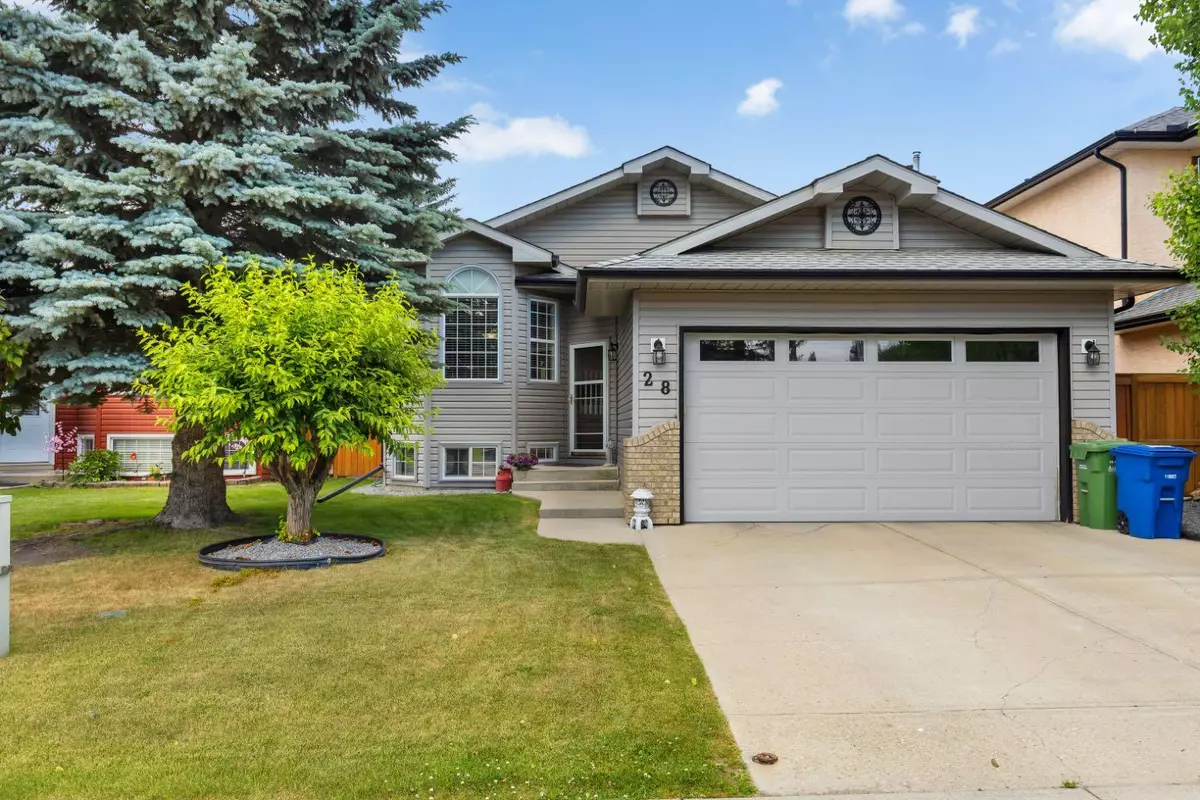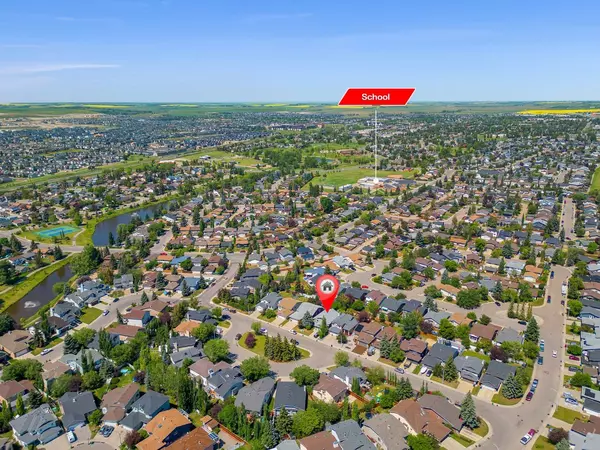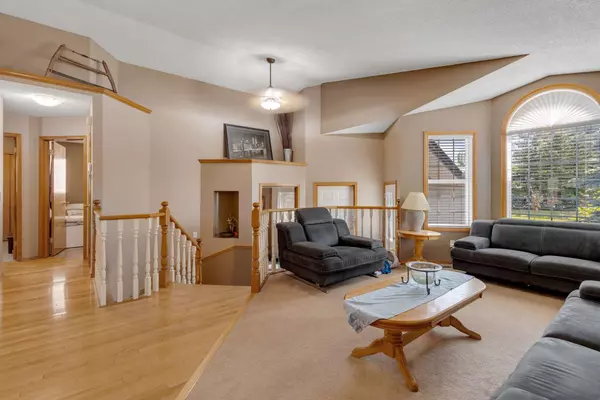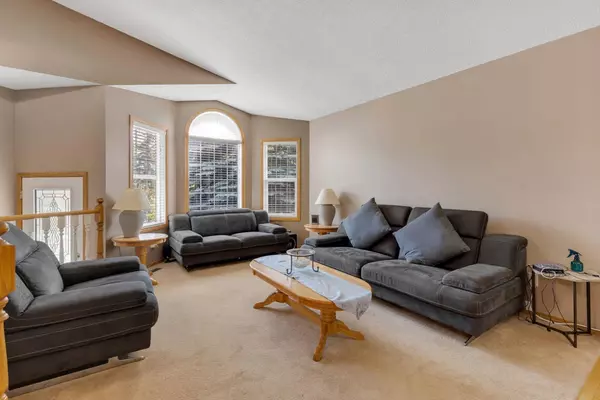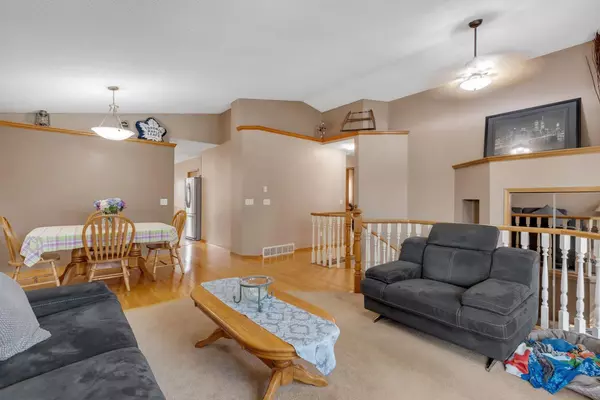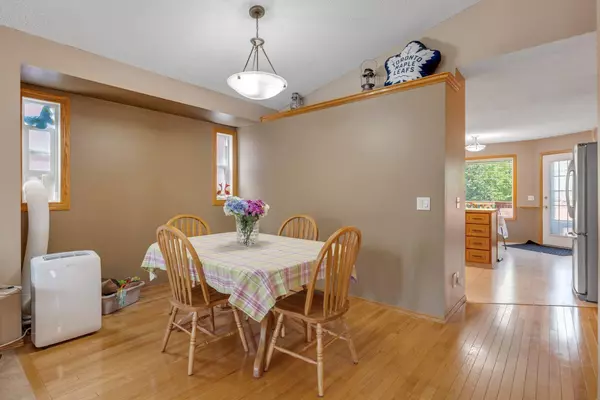$590,000
$579,900
1.7%For more information regarding the value of a property, please contact us for a free consultation.
5 Beds
3 Baths
1,335 SqFt
SOLD DATE : 08/01/2024
Key Details
Sold Price $590,000
Property Type Single Family Home
Sub Type Detached
Listing Status Sold
Purchase Type For Sale
Square Footage 1,335 sqft
Price per Sqft $441
Subdivision Waterstone
MLS® Listing ID A2150716
Sold Date 08/01/24
Style Bi-Level
Bedrooms 5
Full Baths 3
Originating Board Calgary
Year Built 1991
Annual Tax Amount $3,360
Tax Year 2024
Lot Size 5,388 Sqft
Acres 0.12
Property Description
FRONTING GREEN AREA | QUIET STREET | BEAUTIFUL LANDSCAPING (w/ large deck) | BI-LEVEL w/ over 2,500 sq ft developed space (5 bed/3 bath) | DOUBLE GARAGE | All in Airdrie's 'Waterstone' - featuring a peaceful, family-friendly environment with beautiful parks, convenient amenities like schools nearby. As you pull up you'll notice the quiet street, ample parking, and the small green area in front. Vaulted ceilings invite you into the home as you walk in, that leave you with a breathe of fresh air along with large windows beaming in sunlight. The layout offers a large living + dining combo at the front, leaving the place feeling spacious the moment you step foot in. Hardwood floor lead you towards the kitchen/breakfast nook, a perfect place to enjoy your home cooked meals. The kitchen features: Oak cabinets, newer SS appliances, island space, window overlooking the sink, new sink, good amount of storage space. Main floor is complete with 3 bedrooms, 2 full baths and laundry room. With the primary being a great size that offers walk in closet and a private ensuite - a must have! Head down to the lower level to find a cozy fireplace with built in oak feature mantel, that has a living space off it. There is also another large rec room, + 2 bedrooms. One of which has an ensuite. The backyard paradise is one you'll enjoy for many years to come. With the large deck off the kitchen nook for BBQs, which leads down to a stone patio and large landscaped lot. This features: beautiful mature trees, picturesque fire pit hangout w/ stone feature, shed. Located in a great area that is walking distance to schools, on a quiet street and with a green area in front - The numerous upgrades in recent years include: furnace, hot water tank, vacuum system, shingles, siding, soffits, facia, eavstroughs, all windows, fencing, screen doors, kitchen counters, sink, back splash, appliances & hardware on cabinets, main floor bathroom toilets, sinks, taps & counters. The double attached garage is insulated, drywalled & 22 wiring, the back yard has underground sprinklers. Book your viewing today before, it's gone. Click on link to view 3D tour.
Location
State AB
County Airdrie
Zoning R1
Direction S
Rooms
Other Rooms 1
Basement Finished, Full
Interior
Interior Features High Ceilings, Kitchen Island, Pantry, Storage
Heating Forced Air, Natural Gas
Cooling None
Flooring Carpet, Hardwood
Fireplaces Number 1
Fireplaces Type Basement, Gas
Appliance Dishwasher, Dryer, Electric Stove, Range Hood, Refrigerator, Washer, Window Coverings
Laundry Laundry Room
Exterior
Parking Features Double Garage Attached
Garage Spaces 2.0
Garage Description Double Garage Attached
Fence Fenced
Community Features Park, Playground, Schools Nearby, Shopping Nearby, Sidewalks, Street Lights, Walking/Bike Paths
Roof Type Asphalt Shingle
Porch None
Lot Frontage 44.29
Total Parking Spaces 4
Building
Lot Description Back Yard, Landscaped, Many Trees
Foundation Poured Concrete
Architectural Style Bi-Level
Level or Stories Bi-Level
Structure Type Brick,Vinyl Siding,Wood Frame
Others
Restrictions None Known
Tax ID 93059088
Ownership Private
Read Less Info
Want to know what your home might be worth? Contact us for a FREE valuation!

Our team is ready to help you sell your home for the highest possible price ASAP

"My job is to find and attract mastery-based agents to the office, protect the culture, and make sure everyone is happy! "


