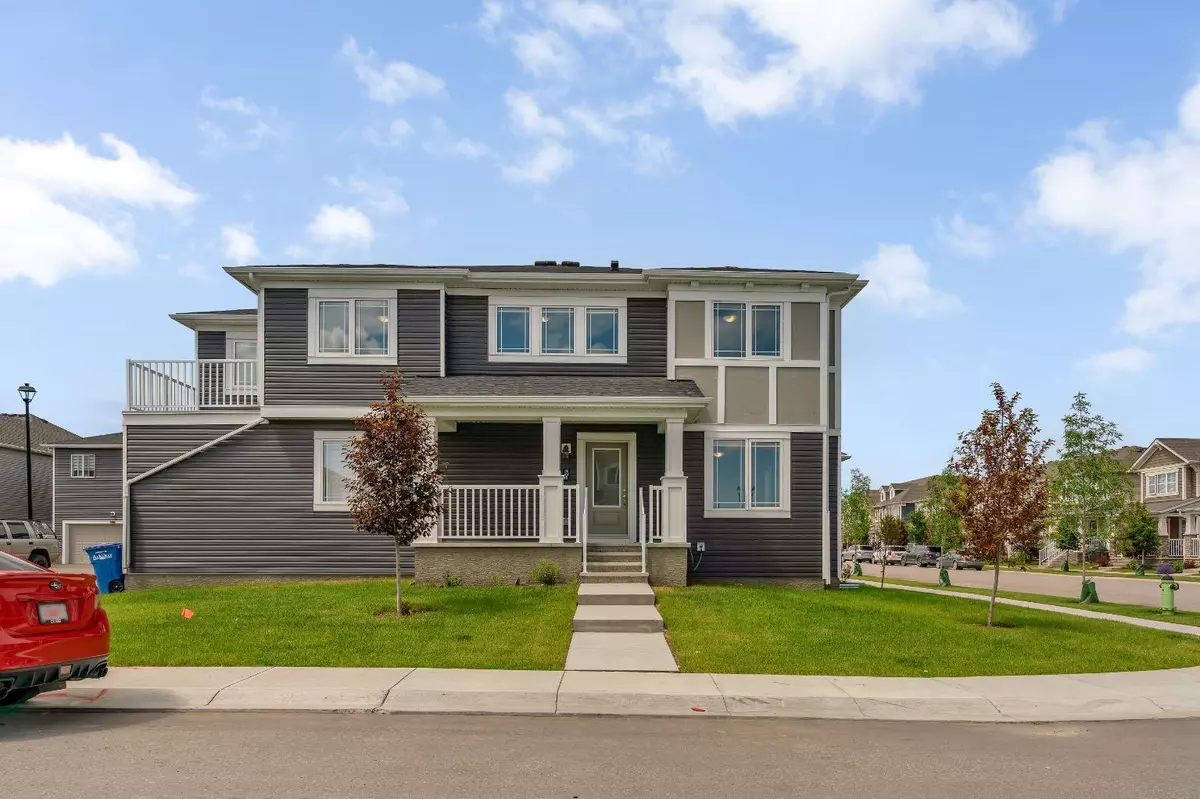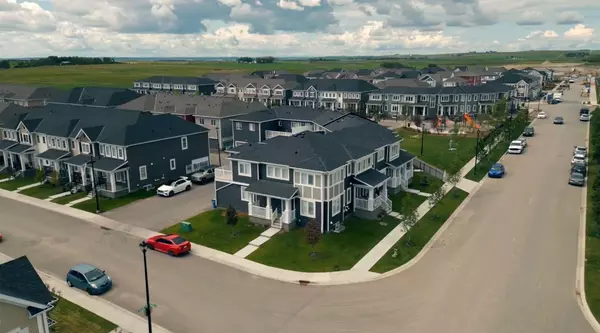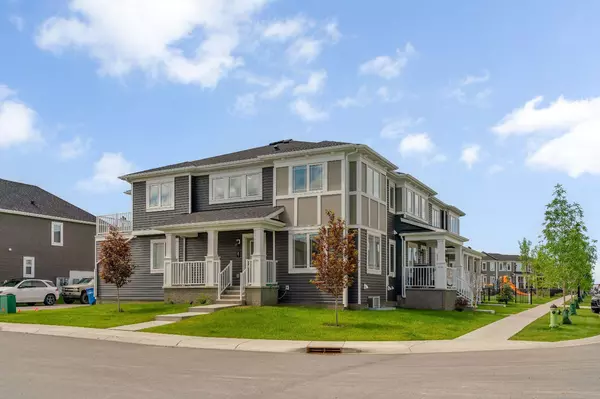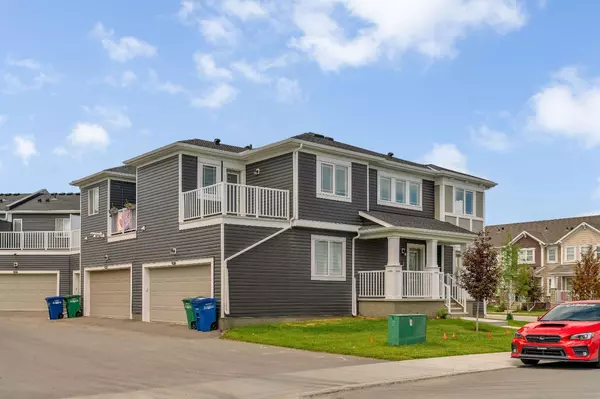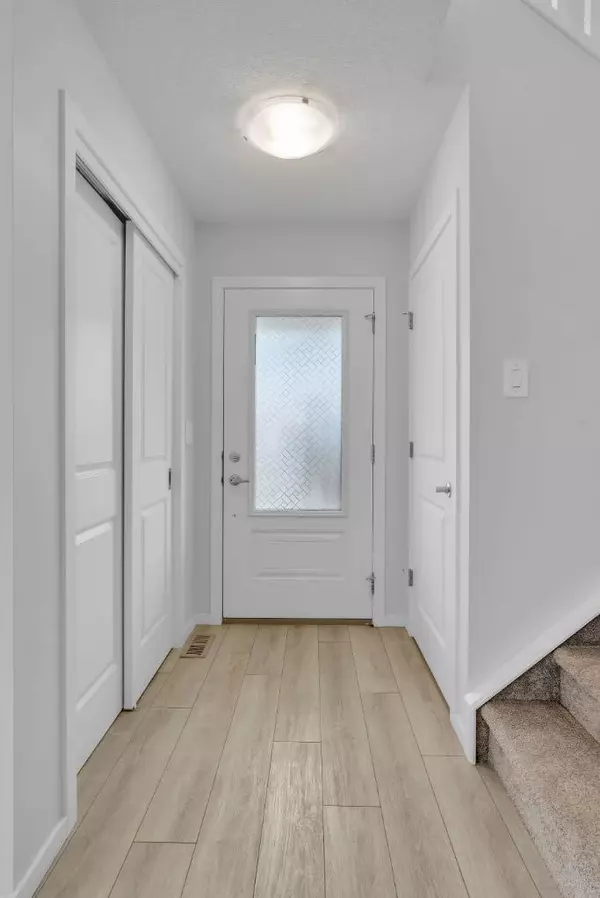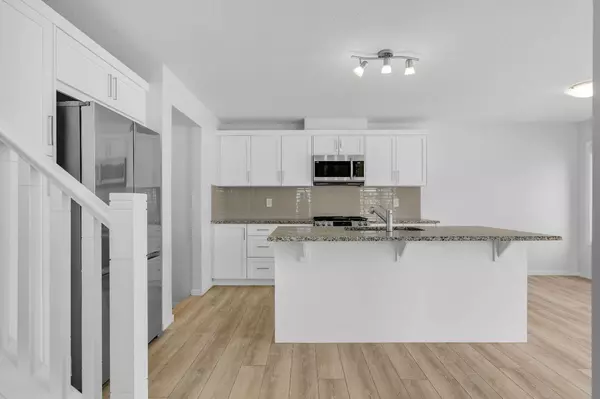$543,000
$549,900
1.3%For more information regarding the value of a property, please contact us for a free consultation.
3 Beds
3 Baths
1,486 SqFt
SOLD DATE : 07/25/2024
Key Details
Sold Price $543,000
Property Type Townhouse
Sub Type Row/Townhouse
Listing Status Sold
Purchase Type For Sale
Square Footage 1,486 sqft
Price per Sqft $365
Subdivision Southwinds
MLS® Listing ID A2146291
Sold Date 07/25/24
Style 2 Storey
Bedrooms 3
Full Baths 2
Half Baths 1
Originating Board Calgary
Year Built 2023
Annual Tax Amount $1,024
Tax Year 2023
Lot Size 2,518 Sqft
Acres 0.06
Property Description
***CHECKOUT THE VIDEO TOUR***Welcome to this stunning, NO CONDO FEE, FULLY UPGRADED townhouse with a DOUBLE GARAGE on a HUGE CORNER LOT. The charming curb appeal sets the stage for this exceptional property. Ideal for first-time homebuyers, families, and investors alike, this home offers privacy on its generous 2500+ sq ft lot. Inside, the main floor features a bright, open-concept layout highlighted by an upgraded kitchen that will delight the culinary enthusiast with its stainless steel appliances, including a premium gas range. The flowing layout extends to a welcoming dining area and a cosy living room , all designed for both entertaining and everyday living. A convenient powder room, mud room, and attached double car garage enhance the main floor's functionality. Upstairs, the master bedroom serves as a serene retreat with a 4-piece ensuite, a huge walk-in closet, and a private deck. Two additional good sized bedrooms, a spacious laundry room with upgraded washer/dryer, and a full bathroom ensure ample space for everyone. Outside, enjoy the landscaped front yard and a sizable porch, ideal for relaxing and enjoying the neighborhood's peaceful atmosphere. The basement offers potential for additional living space with roughed-in plumbing already in place. Located in a fantastic area adjacent to a children's park and within minutes of schools, shopping, and dining options, convenience is truly at your doorstep. With approximately $30,000 in upgrades, including remote powered blinds, Granite counter tops in the kitchen and in the bathrooms as well, LVP Flooring, Stainless Steel Appliances including GAS cooking range, French door fridge, better quality carpets, wooden spindles on the stairs, upgraded washer and dryer, knock down ceilings and more. Don't miss out on this opportunity – schedule a viewing today and experience the allure of this extraordinary home firsthand.
Location
State AB
County Airdrie
Zoning R2-T
Direction E
Rooms
Other Rooms 1
Basement Full, Unfinished
Interior
Interior Features Granite Counters, High Ceilings, Kitchen Island, No Animal Home, No Smoking Home, Open Floorplan, Storage, Walk-In Closet(s)
Heating Forced Air
Cooling None
Flooring Carpet, Vinyl
Appliance Dishwasher, Dryer, Gas Range, Microwave Hood Fan, Refrigerator, Washer
Laundry Laundry Room, Upper Level
Exterior
Parking Features Double Garage Attached
Garage Spaces 2.0
Garage Description Double Garage Attached
Fence None
Community Features Park, Playground, Schools Nearby, Shopping Nearby, Sidewalks, Street Lights, Walking/Bike Paths
Roof Type Asphalt Shingle
Porch Balcony(s), Deck
Total Parking Spaces 2
Building
Lot Description Back Lane, Corner Lot, Front Yard
Foundation Poured Concrete
Architectural Style 2 Storey
Level or Stories Two
Structure Type Vinyl Siding
Others
Restrictions None Known
Tax ID 84581974
Ownership Private
Read Less Info
Want to know what your home might be worth? Contact us for a FREE valuation!

Our team is ready to help you sell your home for the highest possible price ASAP

"My job is to find and attract mastery-based agents to the office, protect the culture, and make sure everyone is happy! "


