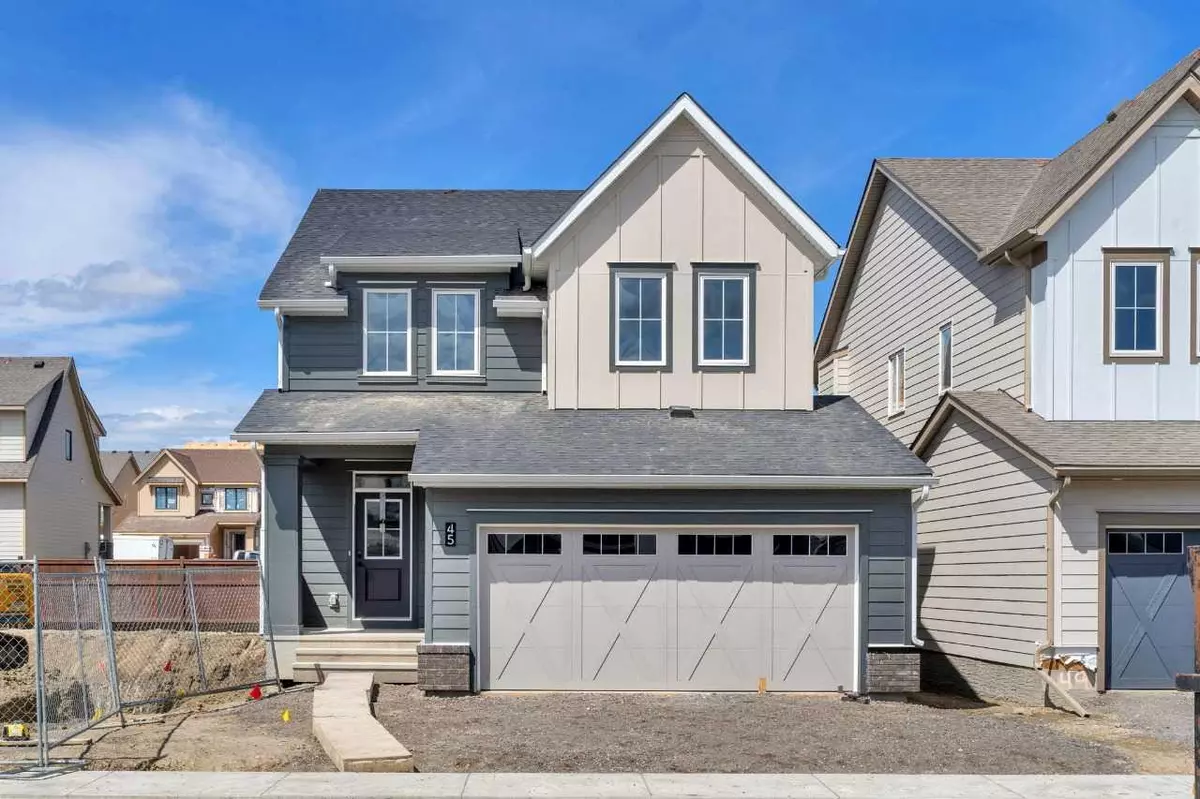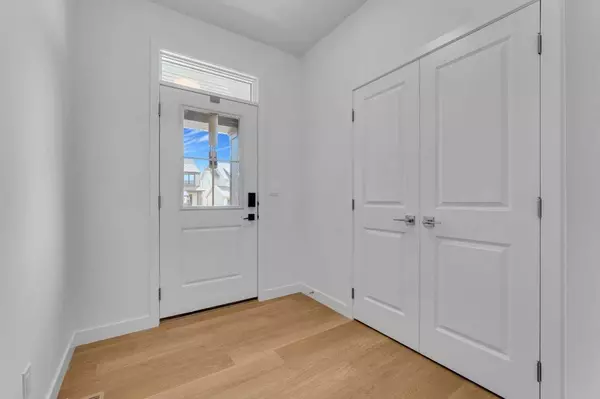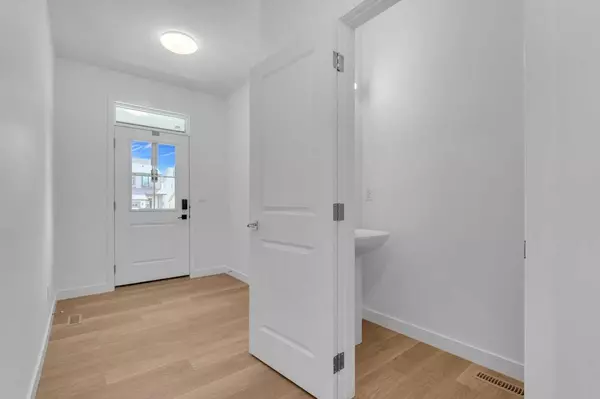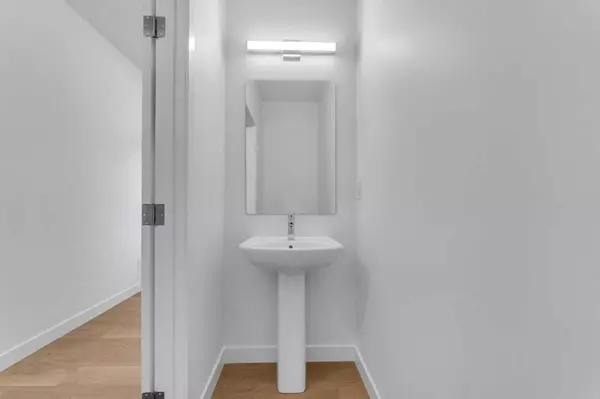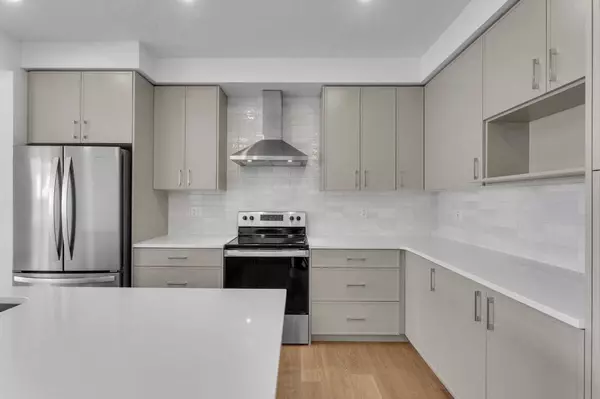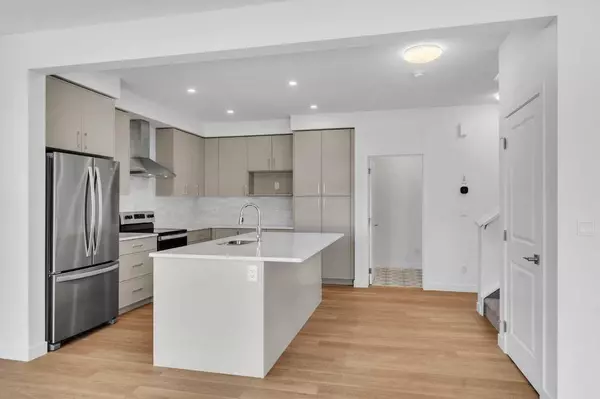$695,000
$699,000
0.6%For more information regarding the value of a property, please contact us for a free consultation.
3 Beds
3 Baths
1,964 SqFt
SOLD DATE : 07/25/2024
Key Details
Sold Price $695,000
Property Type Single Family Home
Sub Type Detached
Listing Status Sold
Purchase Type For Sale
Square Footage 1,964 sqft
Price per Sqft $353
Subdivision Wildflower
MLS® Listing ID A2148882
Sold Date 07/25/24
Style 2 Storey
Bedrooms 3
Full Baths 2
Half Baths 1
Originating Board Central Alberta
Year Built 2024
Tax Year 2024
Lot Size 3,667 Sqft
Acres 0.08
Property Description
Presenting a remarkable opportunity in Wildflower's sold-out community, this beautiful home is ready for quick possession. This home boasts a charming exterior with hardy board farmhouse-style siding for a classic and timeless look. Step inside to discover a thoughtfully designed floor plan, just shy of 2000 sq ft, with three generously sized bedrooms and 2.5 bathrooms. The heart of this home is the well-appointed kitchen, complete with stainless steel appliances, a large quartz island, and an abundance of cabinets, and it is open to the expansive dining space and living room. Complimenting the main floor is a powder room and a handy mudroom off the double attached garage, which is 24' long on one side, offering enough length to park a truck. Upstairs, you will find the primary bedroom, which includes a private ensuite bathroom with an oversized tiled shower, double sinks, and a large walk-in closet, providing the perfect oasis for relaxation and rejuvenation. Two additional spacious bedrooms, a bonus room, laundry room and 4-piece baths also complete the 2nd level. The unfinished basement offers upgraded 9' ceilings and is awaiting your ideas. In addition to the outstanding features, this home boasts energy-efficient construction, which reduces environmental impact and helps save on utility bills, offering you long-term savings. The community itself will offer a host of amenities to enhance your lifestyle. Enjoy the convenience of 5 km of scenic walking trails and Airdrie's first outdoor pool. Furthermore, a year-round sports court will allow for engaging in various activities.
Location
State AB
County Airdrie
Zoning TBD
Direction E
Rooms
Other Rooms 1
Basement Full, Unfinished
Interior
Interior Features Double Vanity, High Ceilings, Kitchen Island, Open Floorplan, Pantry, Stone Counters
Heating Forced Air, Natural Gas
Cooling None
Flooring Vinyl Plank
Appliance Dishwasher, Dryer, Electric Stove, Microwave, Range Hood, Refrigerator, Washer
Laundry Upper Level
Exterior
Parking Features Double Garage Attached
Garage Spaces 2.0
Garage Description Double Garage Attached
Fence None
Community Features Park, Schools Nearby, Shopping Nearby, Sidewalks, Street Lights
Roof Type Asphalt Shingle
Porch Porch
Lot Frontage 36.65
Total Parking Spaces 4
Building
Lot Description Back Yard
Foundation Poured Concrete
Architectural Style 2 Storey
Level or Stories Two
Structure Type Cement Fiber Board,Stone,Wood Frame
New Construction 1
Others
Restrictions Easement Registered On Title,Restrictive Covenant,Utility Right Of Way
Ownership Private
Read Less Info
Want to know what your home might be worth? Contact us for a FREE valuation!

Our team is ready to help you sell your home for the highest possible price ASAP

"My job is to find and attract mastery-based agents to the office, protect the culture, and make sure everyone is happy! "


