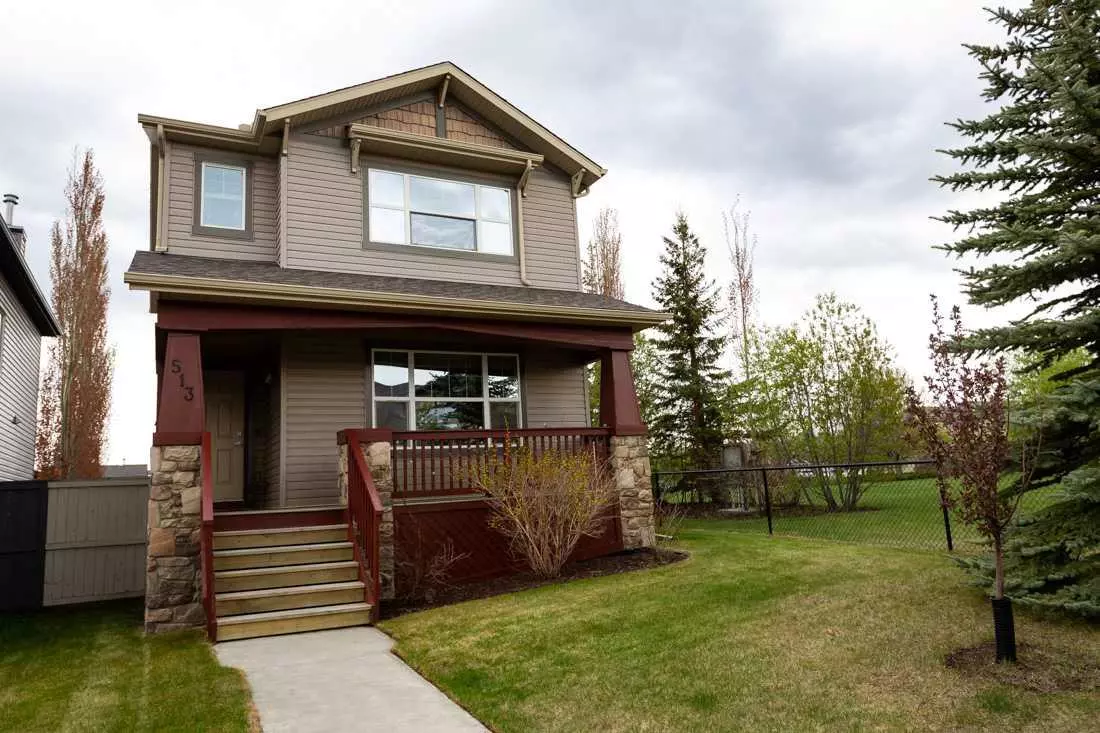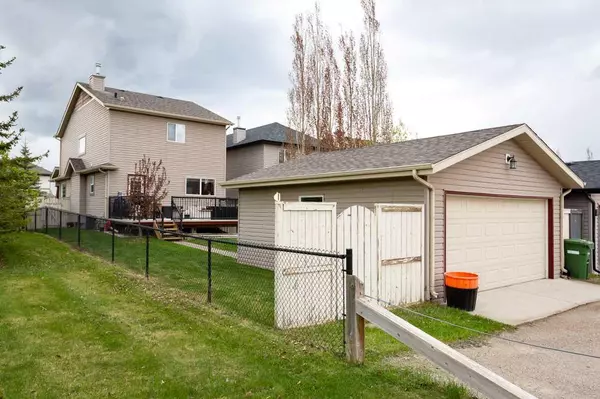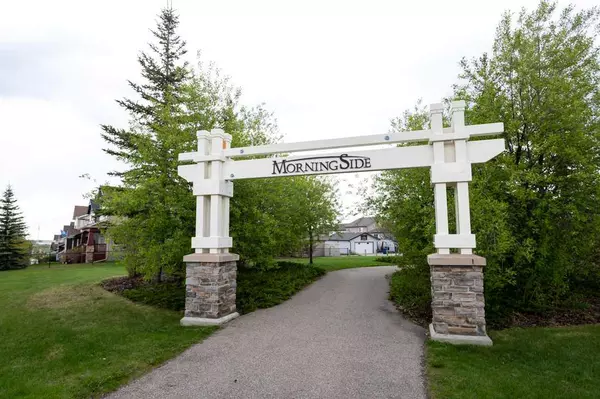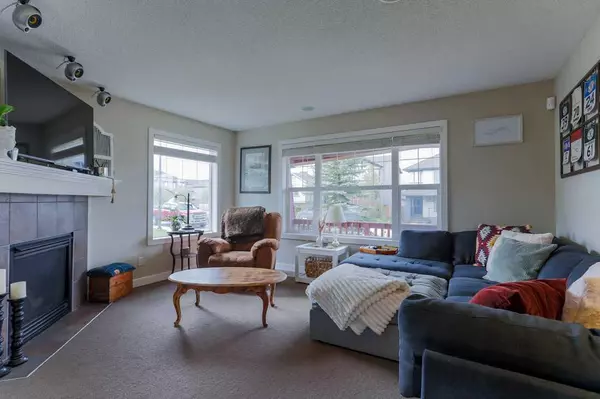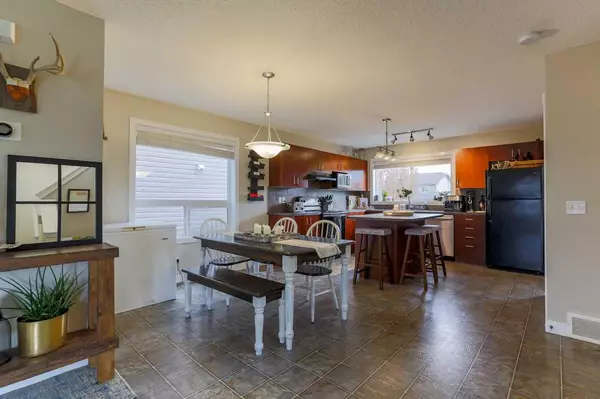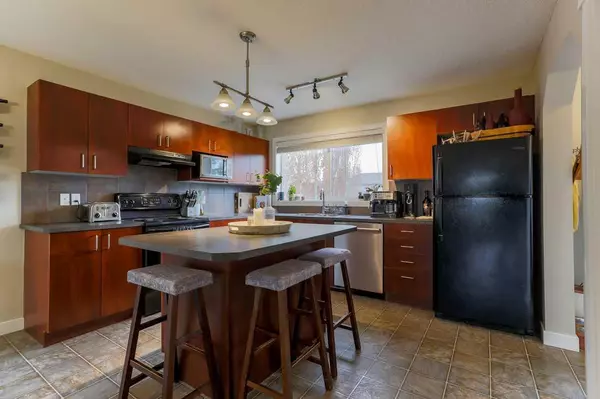$592,000
$589,000
0.5%For more information regarding the value of a property, please contact us for a free consultation.
4 Beds
4 Baths
1,468 SqFt
SOLD DATE : 07/24/2024
Key Details
Sold Price $592,000
Property Type Single Family Home
Sub Type Detached
Listing Status Sold
Purchase Type For Sale
Square Footage 1,468 sqft
Price per Sqft $403
Subdivision Morningside
MLS® Listing ID A2134264
Sold Date 07/24/24
Style 2 Storey
Bedrooms 4
Full Baths 3
Half Baths 1
Originating Board Calgary
Year Built 2006
Annual Tax Amount $3,060
Tax Year 2023
Lot Size 4,189 Sqft
Acres 0.1
Property Description
Great Family home in the lovely community of Morningside. You'll enjoy the privacy provided by the green space to the west and the back alley. The main floor boast a beautiful kitchen with a large island and plenty of storage. The living room is comfy and spacious with a gas fire place for extra comfort and enjoyment. There is also a nice dining area and a powder room. On the upper level there are 3 bedrooms. The primary bedroom is quite spacious and has a 4pc Ensuite and a walk in closet. The other bedrooms are good sized and perfect for children, company, or a home office. The upper level is completed with a second 4pc bathroom and laundry room. You'll really love the finished basement. The theatre room is the perfect space to unwind and watch your favorite shows or to host a super bowl party. There is also an additional bedroom and bathroom. Off the back door is a very large deck and a wonderful back yard. There is also enough room to park your truck in the detached double garage. And stay cool all summer long with this homes A/C unit.
Location
State AB
County Airdrie
Zoning R1-L
Direction N
Rooms
Other Rooms 1
Basement Finished, Full
Interior
Interior Features Ceiling Fan(s), No Smoking Home
Heating Forced Air, Natural Gas
Cooling Central Air
Flooring Carpet, Ceramic Tile, Linoleum
Fireplaces Number 1
Fireplaces Type Gas, Living Room
Appliance Dishwasher, Dryer, Electric Stove, Range Hood, Refrigerator, Washer
Laundry Upper Level
Exterior
Parking Features Double Garage Detached
Garage Spaces 2.0
Garage Description Double Garage Detached
Fence Fenced
Community Features Park, Playground, Schools Nearby, Shopping Nearby, Sidewalks, Walking/Bike Paths
Roof Type Asphalt Shingle
Porch Deck, Front Porch
Lot Frontage 34.16
Total Parking Spaces 2
Building
Lot Description Back Lane, Backs on to Park/Green Space, Fruit Trees/Shrub(s), Front Yard, No Neighbours Behind, Underground Sprinklers, Rectangular Lot
Foundation Poured Concrete
Architectural Style 2 Storey
Level or Stories Two
Structure Type Vinyl Siding,Wood Frame
Others
Restrictions Restrictive Covenant-Building Design/Size,Utility Right Of Way
Tax ID 84569264
Ownership Private
Read Less Info
Want to know what your home might be worth? Contact us for a FREE valuation!

Our team is ready to help you sell your home for the highest possible price ASAP

"My job is to find and attract mastery-based agents to the office, protect the culture, and make sure everyone is happy! "


