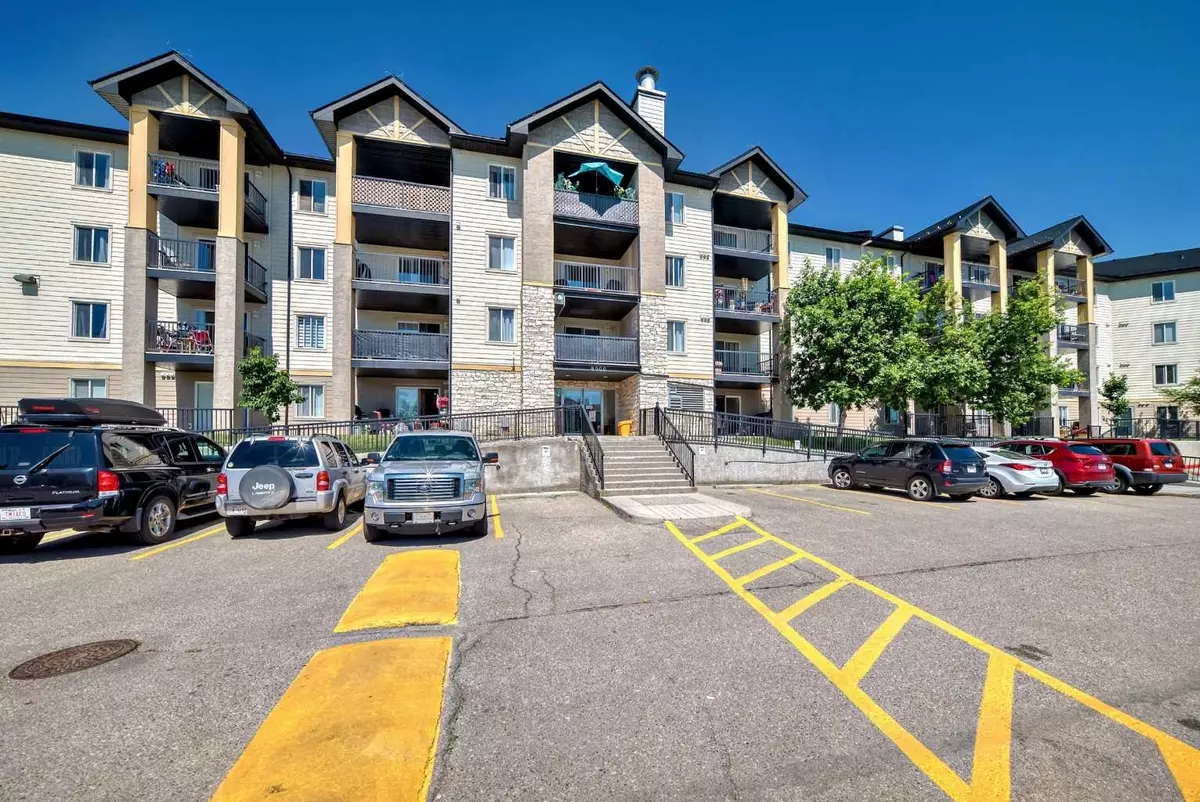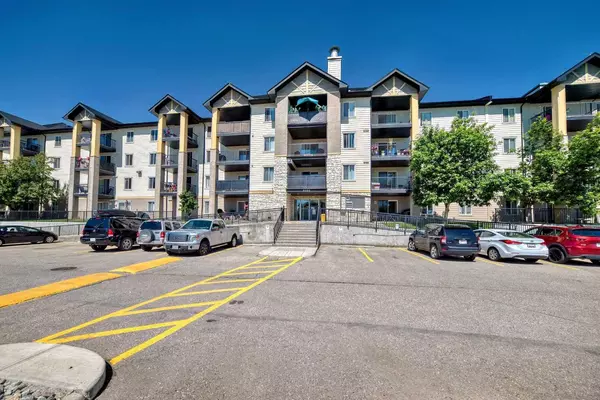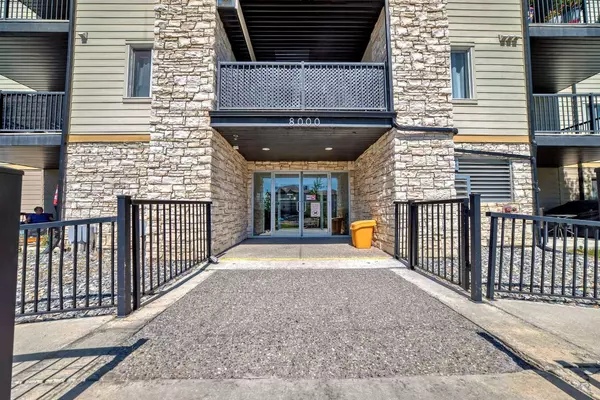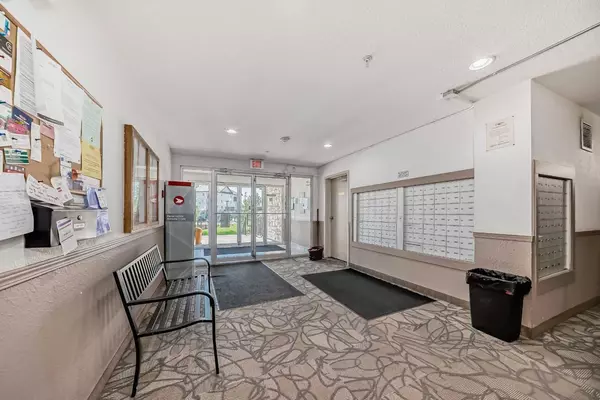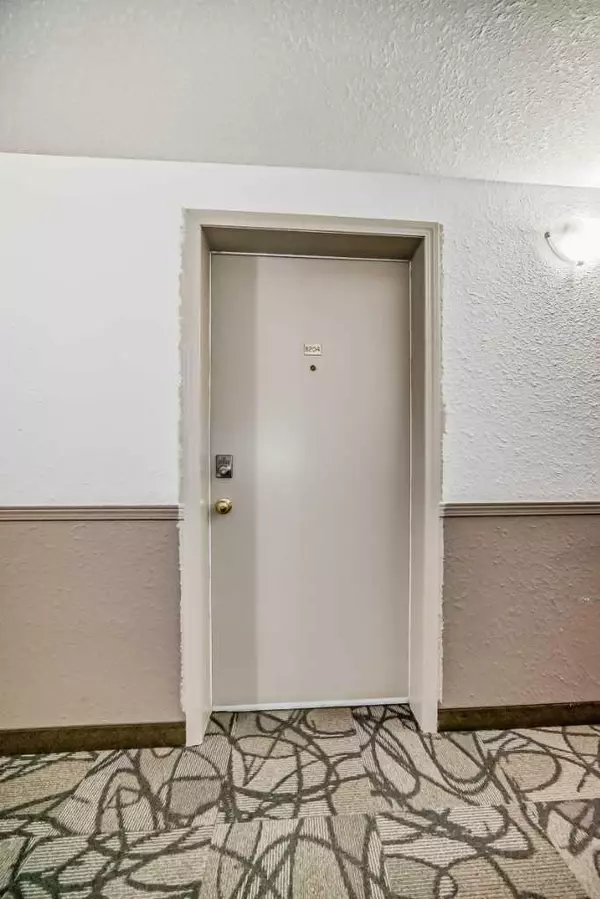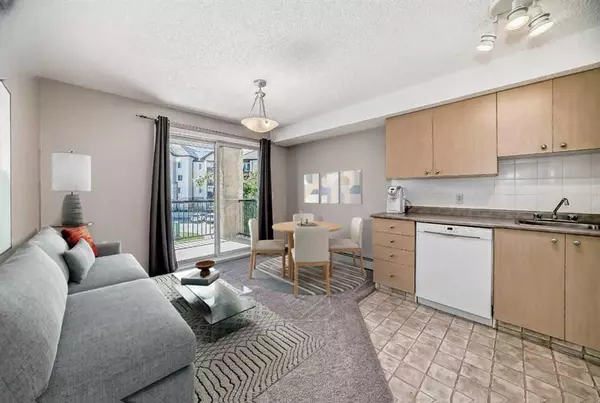$225,000
$229,000
1.7%For more information regarding the value of a property, please contact us for a free consultation.
1 Bed
1 Bath
532 SqFt
SOLD DATE : 07/24/2024
Key Details
Sold Price $225,000
Property Type Condo
Sub Type Apartment
Listing Status Sold
Purchase Type For Sale
Square Footage 532 sqft
Price per Sqft $422
Subdivision Luxstone
MLS® Listing ID A2147435
Sold Date 07/24/24
Style Apartment
Bedrooms 1
Full Baths 1
Condo Fees $483/mo
Originating Board Calgary
Year Built 2005
Annual Tax Amount $904
Tax Year 2023
Lot Size 581 Sqft
Acres 0.01
Property Description
Bright and spacious 1 bedroom PLUS DEN Condo with lots of storage, facing south with a view and balcony, plus (titled) UNDERGROUND parking, all in a quiet, well-maintained building. Most convenient location, as it is an easy walk to all your needs: 2 grocery and 3 drug stores, restaurants, Staples and Dollarstore, doctors/emergency clinic/dentists, library, parks, services and much more. Super economical living as the condo fees include ALL necessary utilities (ELECTRICITY, heat, water, maintenance etc.). Recently painted and new high-end carpeting installed throughout, so the unit is move-in ready. Large hall closet in entrance. The bright kitchen is open to the living room, which has a large patio door that opens to the SOUTH-facing balcony and offers a lovely view of trees, with the large pond with a fountain in the background, and space for an eating area or couch and other furniture. The kitchen has plenty of cabinets and a white tiled backsplash with space left for an island. The spacious bedroom is bright with large windows showing similar views and offers wall-to-wall not one, but two full-sized closets. With a queen bed there is still room for dressers or a sitting area with desk, or a king bed with sidetables. The terrific layout also offers a large den for some separation - a guest room or a home office. Even with a large sectional couch (or guest bed) there will still be room for storage cabinetry, chairs or desk. The practical bathroom contains a large tub/shower surrounded by white tiles and a nice-sized vanity with storage. There is even a washer and dryer plus a tall storage cabinet in a separated space right inside your suite. Your underground parking spot is easily accessible and right across from an entrance door, plus the building has a centrally located elevator. There is plenty of visitor parking (and additional above-ground parking is commonly available for rent).
Location
State AB
County Airdrie
Zoning DC-7
Direction S
Interior
Interior Features No Smoking Home, See Remarks
Heating Baseboard
Cooling Window Unit(s)
Flooring Carpet, Linoleum
Appliance Dishwasher, Dryer, Electric Stove, Microwave Hood Fan, Refrigerator, Washer, Window Coverings
Laundry In Unit
Exterior
Parking Features Heated Garage, Titled, Underground
Garage Description Heated Garage, Titled, Underground
Community Features Park, Playground, Schools Nearby, Shopping Nearby
Amenities Available Elevator(s), Parking, Snow Removal, Trash, Visitor Parking
Roof Type Asphalt Shingle
Porch Balcony(s)
Exposure S
Total Parking Spaces 1
Building
Story 4
Foundation Poured Concrete
Architectural Style Apartment
Level or Stories Single Level Unit
Structure Type Stone,Vinyl Siding,Wood Frame
Others
HOA Fee Include Common Area Maintenance,Electricity,Gas,Heat,Insurance,Maintenance Grounds,Parking,Professional Management,Reserve Fund Contributions,Sewer,Snow Removal,Water
Restrictions Pet Restrictions or Board approval Required,Restrictive Covenant,See Remarks
Tax ID 84569051
Ownership Private
Pets Allowed Restrictions, Call
Read Less Info
Want to know what your home might be worth? Contact us for a FREE valuation!

Our team is ready to help you sell your home for the highest possible price ASAP

"My job is to find and attract mastery-based agents to the office, protect the culture, and make sure everyone is happy! "


