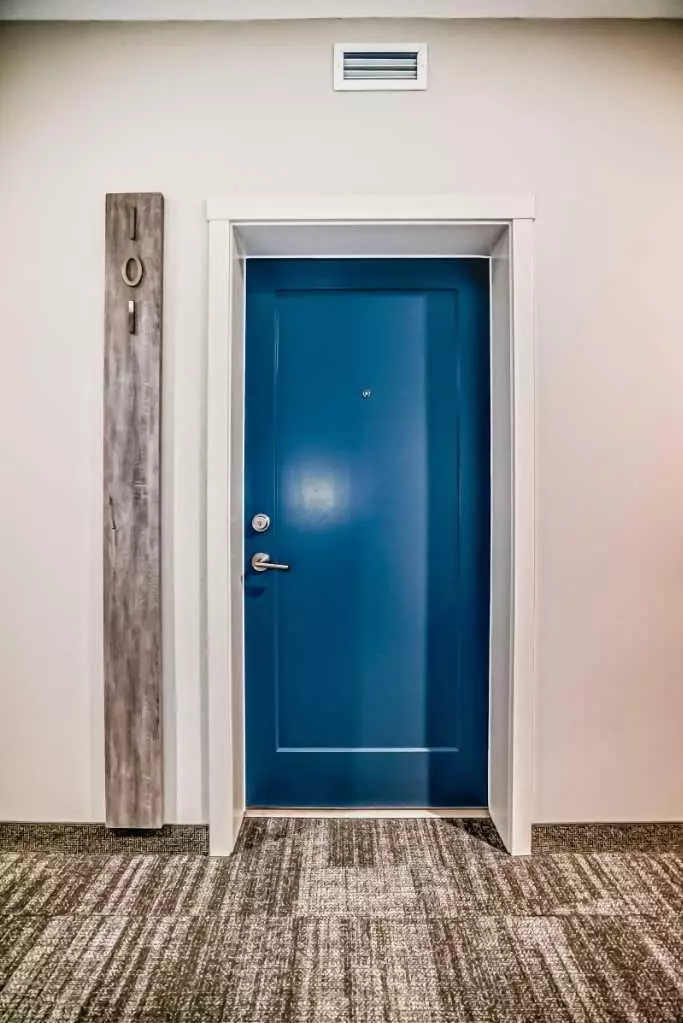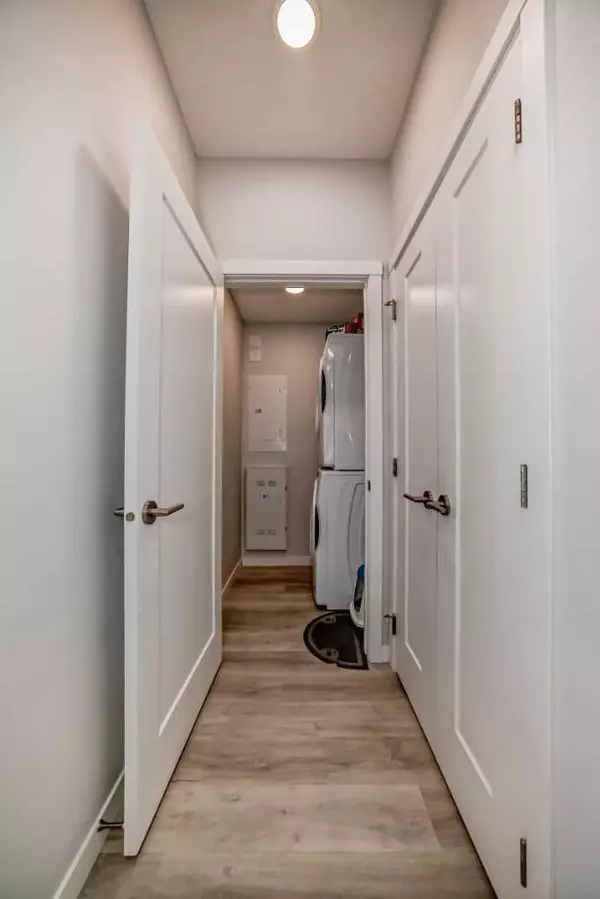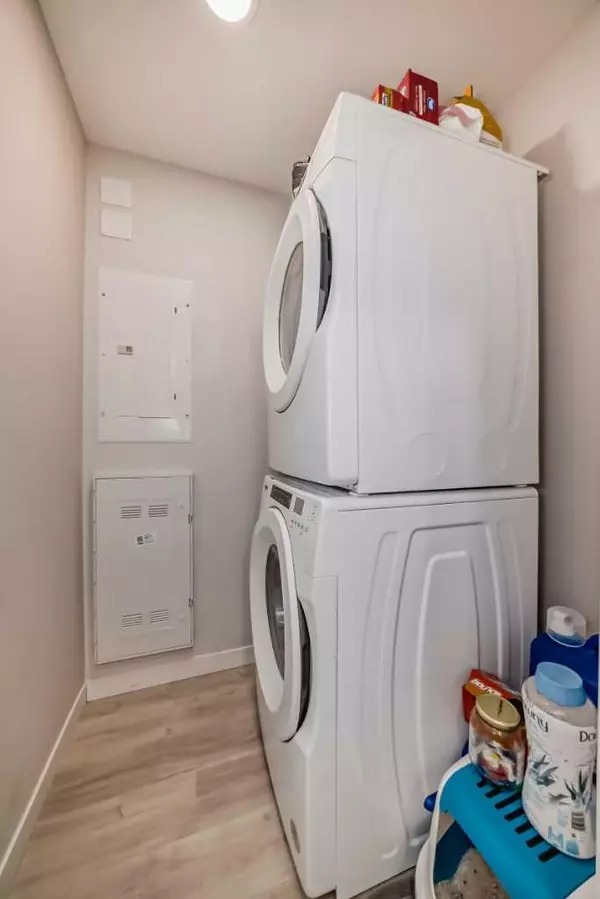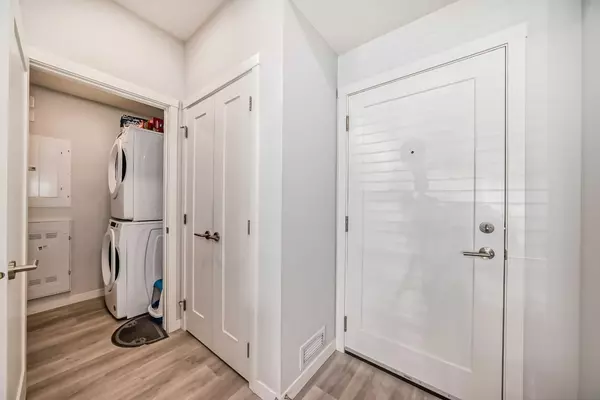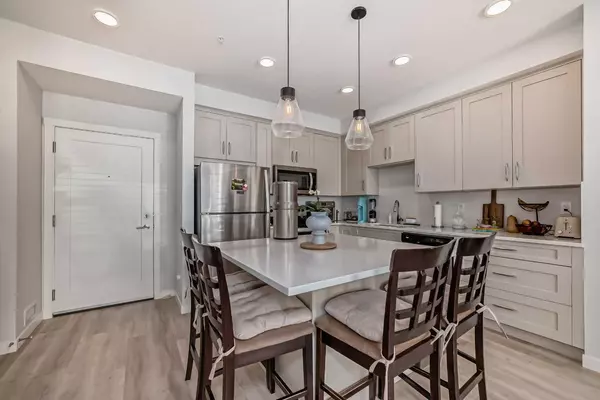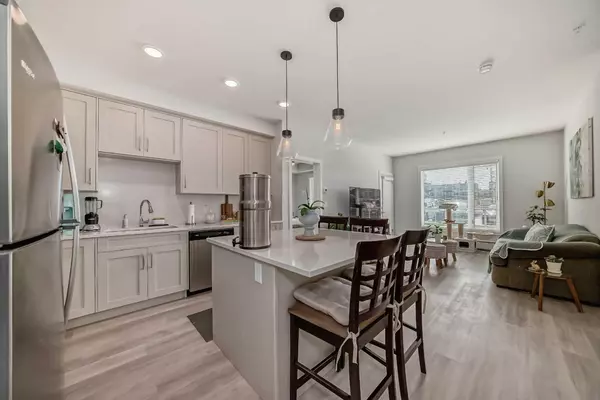$375,000
$369,900
1.4%For more information regarding the value of a property, please contact us for a free consultation.
2 Beds
2 Baths
789 SqFt
SOLD DATE : 07/24/2024
Key Details
Sold Price $375,000
Property Type Condo
Sub Type Apartment
Listing Status Sold
Purchase Type For Sale
Square Footage 789 sqft
Price per Sqft $475
Subdivision Shawnee Slopes
MLS® Listing ID A2149064
Sold Date 07/24/24
Style Low-Rise(1-4)
Bedrooms 2
Full Baths 2
Condo Fees $395/mo
Originating Board Calgary
Year Built 2022
Annual Tax Amount $1,968
Tax Year 2024
Property Description
This perfectly placed first floor unit is available for YOU! This nicely appointed, 2 year old condo is ideal for first time buyers, investors or for those looking for a great condo close to so many amazing amenities! Fish Creek Park and C-Train station are both within walking distance, with amazing schools and shopping in the areas around. This 2 bed/2 bath main floor unit features in-suite laundry, reasonable condo fees, titled parking and storage locker and good-sized bedrooms. With luxury plank flooring throughout (no carpet), mostly LED lighting (fewer lighbulb changes), a deep soaker tub as well as a walk-in shower, this unit is perfect for even the most discerning buyers! Tenant rights apply - lease is up Oct 31 but tenant is open to vacating early to accommodate early possession. Property Management available for investors, 24 hrs notice to enter.
Location
State AB
County Calgary
Area Cal Zone S
Zoning DC
Direction W
Rooms
Other Rooms 1
Interior
Interior Features Granite Counters, Kitchen Island, No Smoking Home, Open Floorplan, Recessed Lighting, See Remarks, Separate Entrance, Soaking Tub, Storage
Heating Boiler
Cooling None
Flooring Vinyl Plank
Appliance Dishwasher, Electric Oven, Electric Stove, Garage Control(s), Microwave, Microwave Hood Fan, Refrigerator, Washer/Dryer Stacked, Window Coverings
Laundry In Unit
Exterior
Parking Features Stall, Titled, Underground
Garage Spaces 1.0
Garage Description Stall, Titled, Underground
Community Features Other, Park, Playground, Schools Nearby, Shopping Nearby, Sidewalks, Street Lights, Walking/Bike Paths
Amenities Available Dog Park, Elevator(s), Other, Park, Parking, Playground, Secured Parking, Snow Removal, Storage, Visitor Parking
Accessibility Accessible Bedroom, Accessible Central Living Area, Accessible Closets, Accessible Common Area, Accessible Doors
Porch Patio
Exposure W
Total Parking Spaces 1
Building
Story 4
Foundation Poured Concrete
Architectural Style Low-Rise(1-4)
Level or Stories Single Level Unit
Structure Type Vinyl Siding,Wood Frame
Others
HOA Fee Include Common Area Maintenance,Gas,Heat,Insurance,Maintenance Grounds,Professional Management,Reserve Fund Contributions,Sewer,Snow Removal,Trash,Water
Restrictions Pet Restrictions or Board approval Required
Tax ID 91219527
Ownership Private
Pets Allowed Restrictions
Read Less Info
Want to know what your home might be worth? Contact us for a FREE valuation!

Our team is ready to help you sell your home for the highest possible price ASAP
"My job is to find and attract mastery-based agents to the office, protect the culture, and make sure everyone is happy! "


