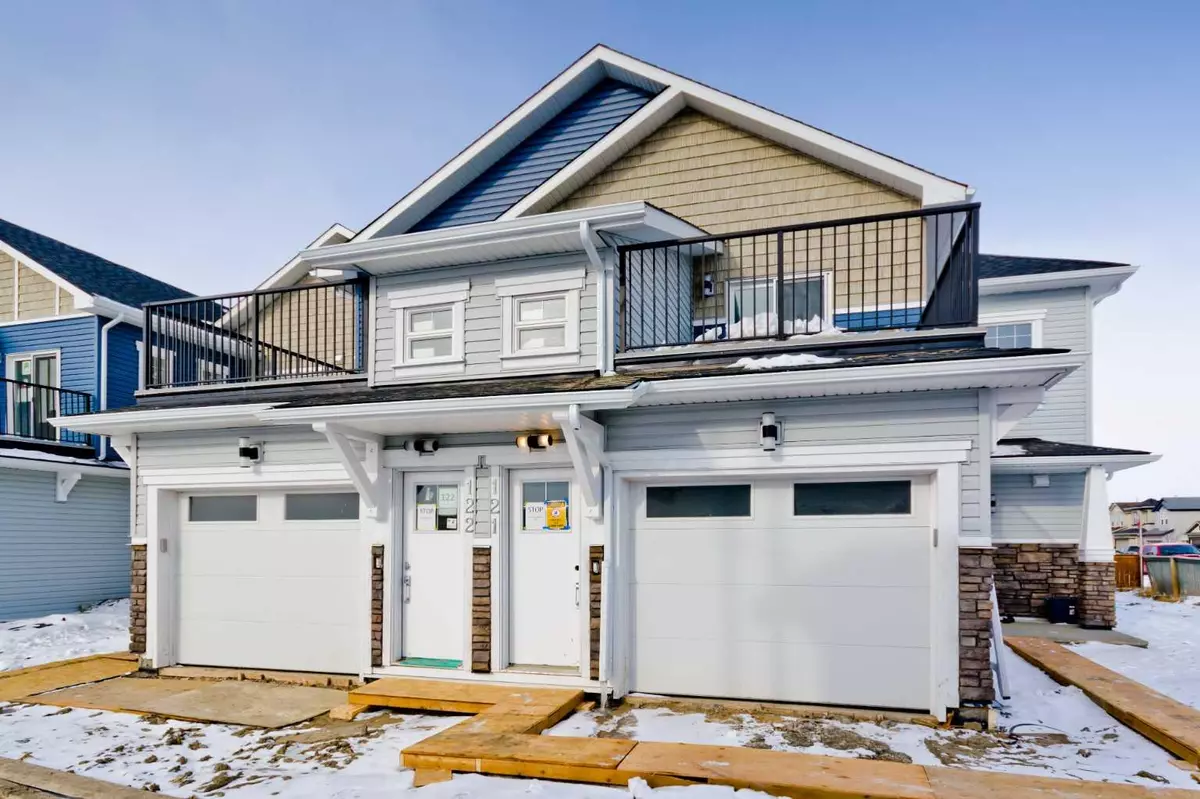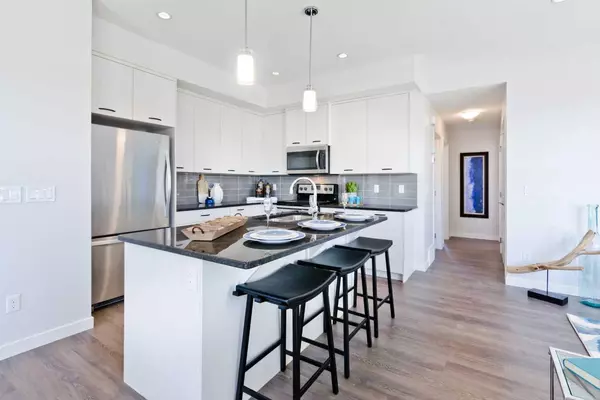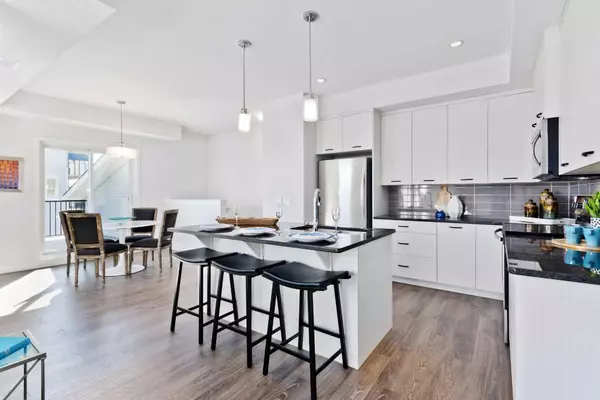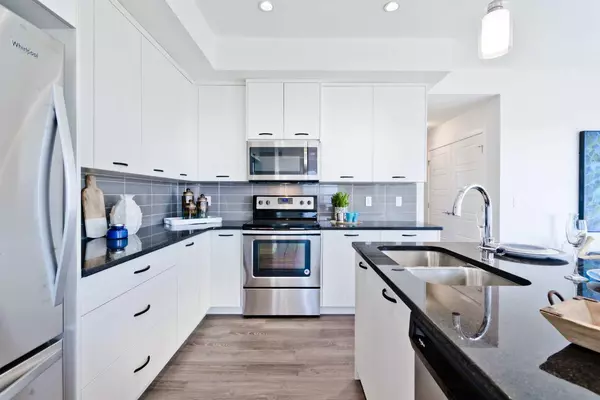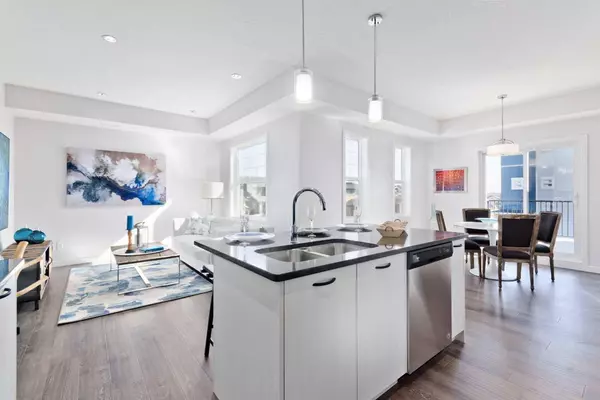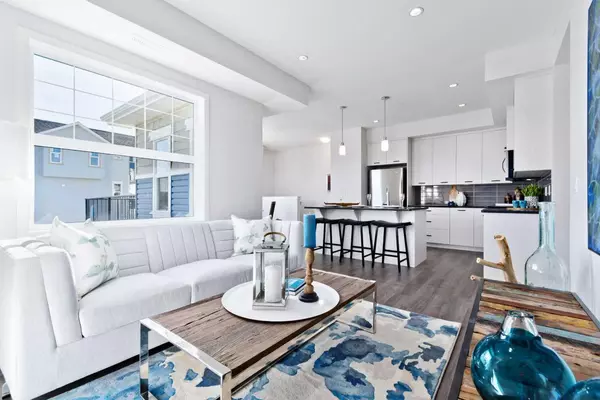$392,900
$394,900
0.5%For more information regarding the value of a property, please contact us for a free consultation.
2 Beds
1 Bath
992 SqFt
SOLD DATE : 07/23/2024
Key Details
Sold Price $392,900
Property Type Townhouse
Sub Type Row/Townhouse
Listing Status Sold
Purchase Type For Sale
Square Footage 992 sqft
Price per Sqft $396
Subdivision Canals
MLS® Listing ID A2129316
Sold Date 07/23/24
Style 2 Storey
Bedrooms 2
Full Baths 1
Condo Fees $228
Originating Board Calgary
Year Built 2024
Tax Year 2023
Property Description
Genesis Builders Group in Newport Landing presents this tastefully designed 2-bedroom, 1-bathroom townhome with an attached garage and additional parking stall. Boasting 9' ceilings and a spacious open-concept floor plan, you will find comfort and functionality. The kitchen is well equipped with full-height cabinetry, sleek stainless steel appliances, stone countertops and an island with additional seating. The spacious dining room is perfect for hosting family and friends, while the cozy living room allows you to unwind in comfort. The primary bedroom will be your retreat, where you can easily accommodate a king-size bed, and there are no compromises to be had with the spacious walk-in closet. The second bedroom functions well as a kid's room, room for guests or a mortgage helper roommate. A 4-piece bath compliments this unit, and you can add a washer and dryer in the conveniently located laundry space. The generously sized attached garage provides ample parking space and storage for your odds and ends. Stepping outside, you have a desirable spacious rooftop patio located above the garage. Newport Landing is a quiet complex surrounded by beautiful homes and walking paths. This brand-new, affordable home is a rare find, and you won't want to miss out on this opportunity to make it yours. *Photos are representative*
Location
State AB
County Airdrie
Zoning R4
Direction N
Rooms
Basement None
Interior
Interior Features Open Floorplan, Quartz Counters
Heating Forced Air
Cooling None
Flooring Carpet, Vinyl
Appliance Dishwasher, Electric Stove, Microwave Hood Fan, Refrigerator
Laundry In Unit
Exterior
Parking Features Single Garage Attached
Garage Spaces 1.0
Garage Description Single Garage Attached
Fence None
Community Features Park, Schools Nearby, Shopping Nearby, Sidewalks, Walking/Bike Paths
Amenities Available Other
Roof Type Asphalt Shingle
Porch Deck
Total Parking Spaces 2
Building
Lot Description Other
Foundation Poured Concrete
Architectural Style 2 Storey
Level or Stories Two
Structure Type Vinyl Siding,Wood Frame
New Construction 1
Others
HOA Fee Include Insurance,Maintenance Grounds,Professional Management,Snow Removal,Trash
Restrictions Restrictive Covenant,Utility Right Of Way
Ownership Private
Pets Allowed Yes
Read Less Info
Want to know what your home might be worth? Contact us for a FREE valuation!

Our team is ready to help you sell your home for the highest possible price ASAP

"My job is to find and attract mastery-based agents to the office, protect the culture, and make sure everyone is happy! "


