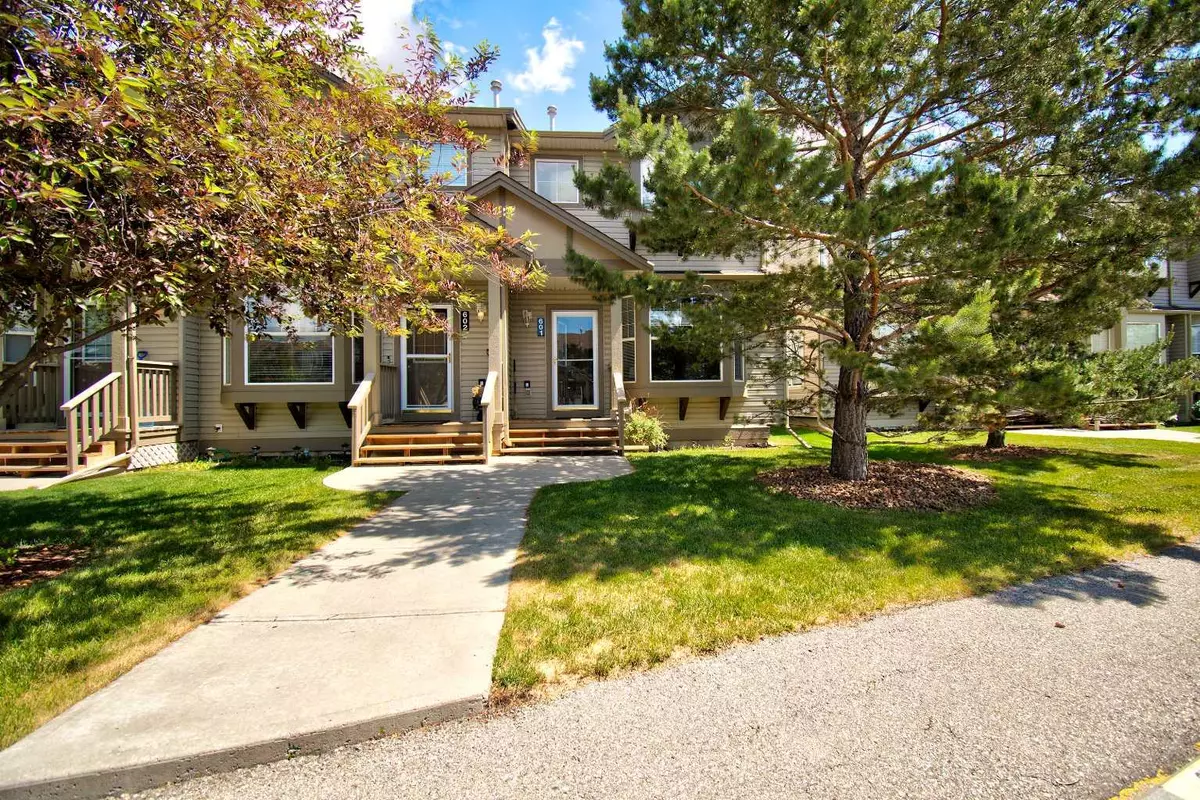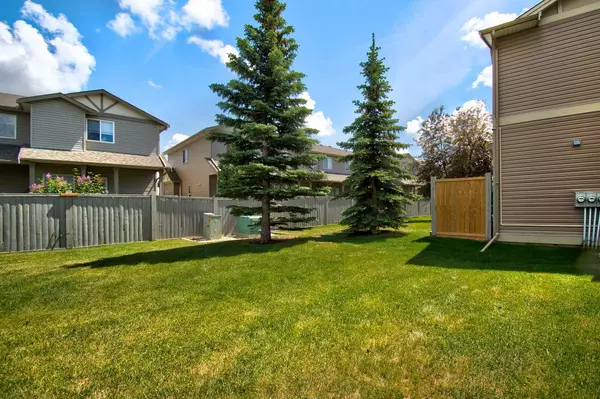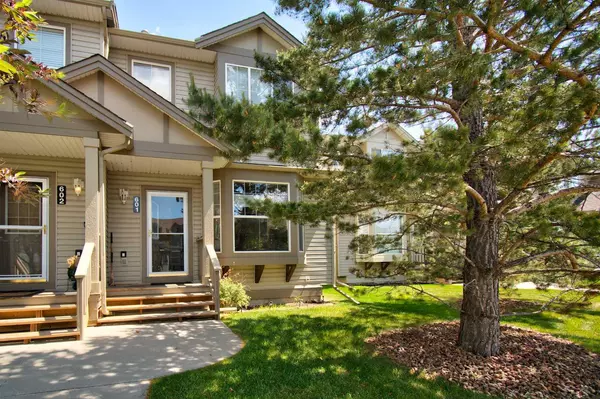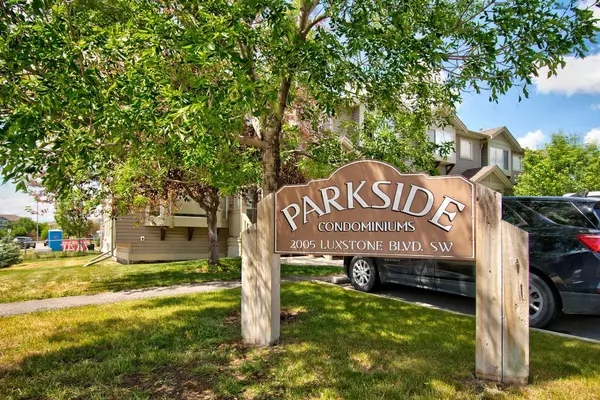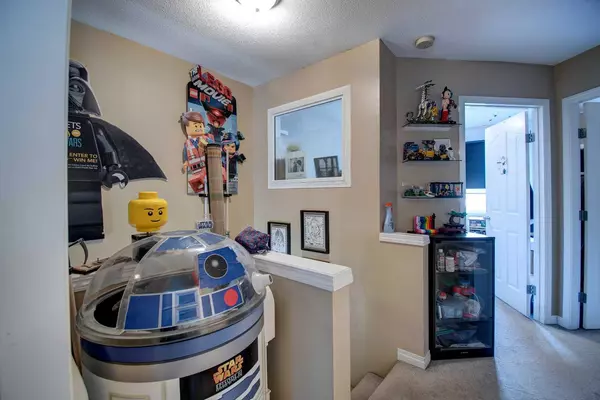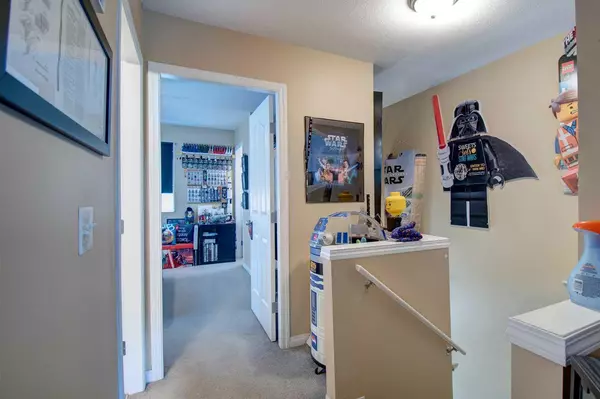$376,000
$379,900
1.0%For more information regarding the value of a property, please contact us for a free consultation.
3 Beds
2 Baths
1,195 SqFt
SOLD DATE : 07/22/2024
Key Details
Sold Price $376,000
Property Type Townhouse
Sub Type Row/Townhouse
Listing Status Sold
Purchase Type For Sale
Square Footage 1,195 sqft
Price per Sqft $314
Subdivision Luxstone
MLS® Listing ID A2145285
Sold Date 07/22/24
Style 2 Storey
Bedrooms 3
Full Baths 1
Half Baths 1
Condo Fees $305
Originating Board Central Alberta
Year Built 2004
Annual Tax Amount $1,879
Tax Year 2024
Lot Size 1,597 Sqft
Acres 0.04
Property Description
Step into carefree living with this end unit that backs onto green space. The main floor boasts a bright open concept with 9’ ceilings, plenty of natural light from a front bay window and extra side windows, and vinyl plank flooring on the main level. The kitchen is seamlessly connected to the main living area with a raised breakfast bar offering seating in between. There is a dining area off the kitchen and garden doors leading out to the deck. Upstairs, you will find a full bathroom and 3 bedrooms with the primary one having a walk-in closet. The partially finished basement adds to your living space and is a blank sheet waiting for your creative ideas with ample storage space and laundry . This unit comes with 2 assigned parking spots and is conveniently located right outside the front doors of the unit. Outside, the east facing backyard offers a cozy patio for outdoor grilling and relaxation, along with ample play space for children. Schools, shopping, and playgrounds are all within walking dist
Location
State AB
County Airdrie
Zoning R2-T
Direction W
Rooms
Basement Full, Partially Finished
Interior
Interior Features High Ceilings, No Smoking Home, Vinyl Windows, Walk-In Closet(s)
Heating Forced Air
Cooling None
Flooring Carpet, Ceramic Tile, Laminate
Appliance Dishwasher, Range Hood, Refrigerator, Stove(s), Washer/Dryer
Laundry In Basement
Exterior
Parking Features Asphalt, Parking Pad, Stall
Garage Description Asphalt, Parking Pad, Stall
Fence None
Community Features Schools Nearby, Shopping Nearby, Walking/Bike Paths
Amenities Available Parking, Snow Removal, Visitor Parking
Roof Type Asphalt Shingle
Porch Deck
Exposure W
Total Parking Spaces 2
Building
Lot Description Backs on to Park/Green Space, Corner Lot, Landscaped, Open Lot
Foundation Poured Concrete
Architectural Style 2 Storey
Level or Stories Two
Structure Type Vinyl Siding
Others
HOA Fee Include Insurance,Maintenance Grounds,Professional Management,Reserve Fund Contributions,Snow Removal,Trash
Restrictions Board Approval,Pet Restrictions or Board approval Required
Tax ID 84568723
Ownership Private
Pets Allowed Restrictions
Read Less Info
Want to know what your home might be worth? Contact us for a FREE valuation!

Our team is ready to help you sell your home for the highest possible price ASAP

"My job is to find and attract mastery-based agents to the office, protect the culture, and make sure everyone is happy! "


