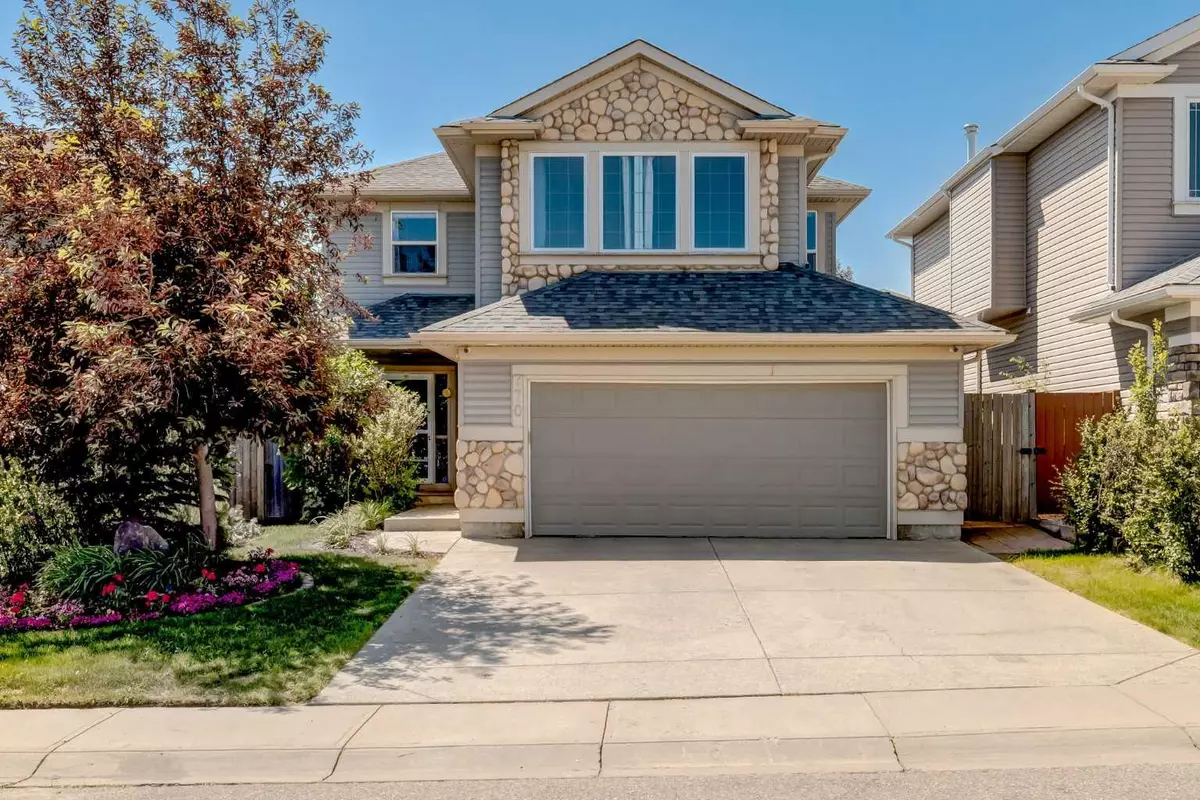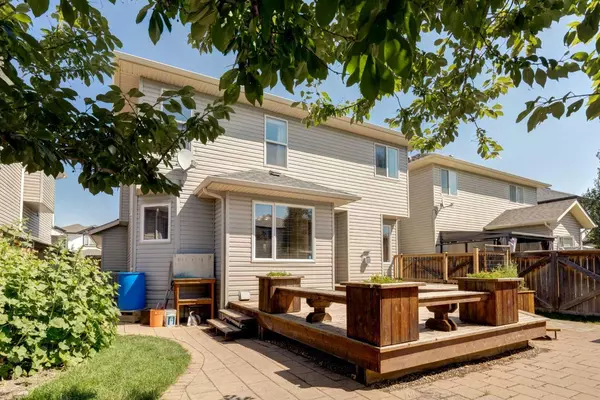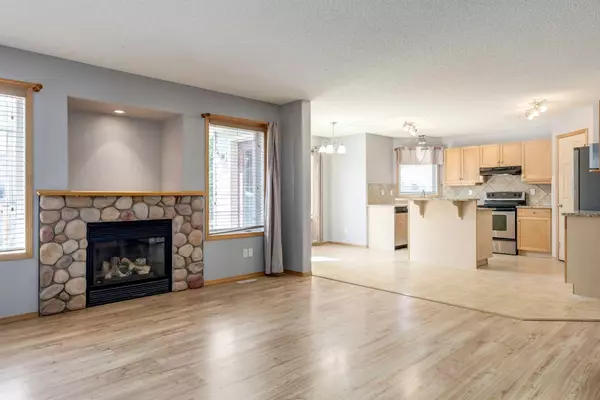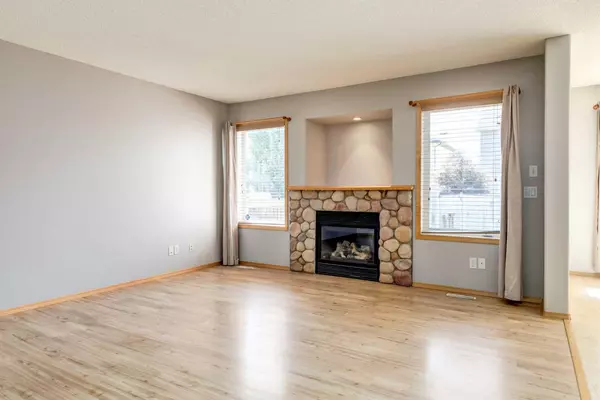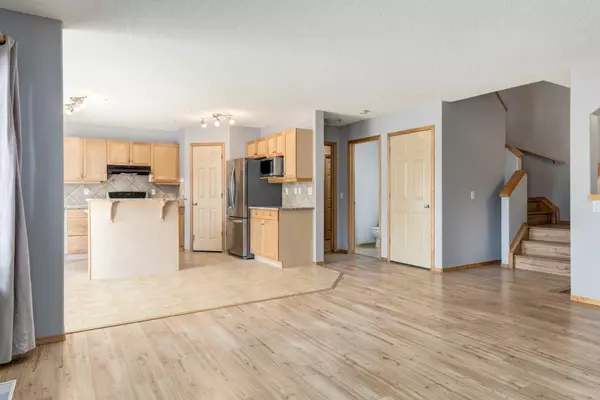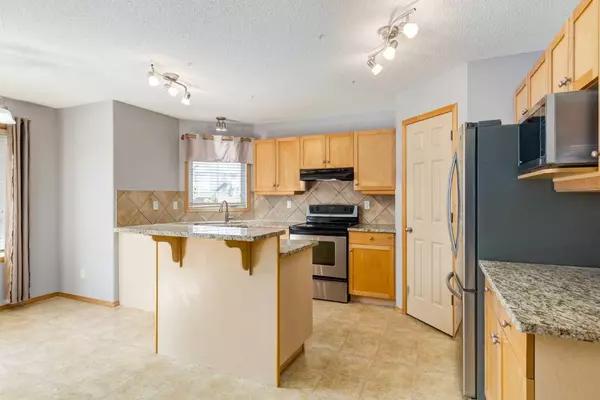$610,000
$614,900
0.8%For more information regarding the value of a property, please contact us for a free consultation.
5 Beds
4 Baths
1,917 SqFt
SOLD DATE : 07/22/2024
Key Details
Sold Price $610,000
Property Type Single Family Home
Sub Type Detached
Listing Status Sold
Purchase Type For Sale
Square Footage 1,917 sqft
Price per Sqft $318
Subdivision Fairways
MLS® Listing ID A2148453
Sold Date 07/22/24
Style 2 Storey
Bedrooms 5
Full Baths 3
Half Baths 1
Originating Board Calgary
Year Built 2004
Annual Tax Amount $3,883
Tax Year 2024
Lot Size 4,891 Sqft
Acres 0.11
Property Description
Beautiful two-story family home in the prestigious golf course community of Fairways. The southwest-facing backyard is fully landscaped with underground sprinklers, a spacious two-tiered deck, a beautiful stone patio, planter boxes and a storage shed. Inside, the kitchen features granite countertops, maple cabinets, a center island with a raised eating bar, and a corner pantry. Upstairs has 3 large bedrooms including the primary suite complete with a walk-in closet and 4 piece ensuite bathroom. There is an additional 4-piece bathroom and a front bonus room which had previously been separated into 2 flex rooms - perfect for a home office & a yoga room! The professionally developed basement includes a family room, a fourth bedroom, and an additional 4-piece bathroom with rough-in in-floor heating. The main and second floors showcase extensive Birch Pergo laminate flooring, and other upgrades include Central Air Conditioning, Hunter Douglas blinds, a 22 x 24 insulated garage, a natural gas line to the BBQ, & a main floor gas fireplace. Both the basement and deck are wired for sound. Don't wait to call this your new home, book your private viewing today.
Location
State AB
County Airdrie
Zoning R1
Direction N
Rooms
Other Rooms 1
Basement Finished, Full
Interior
Interior Features Breakfast Bar, Kitchen Island, Laminate Counters, Pantry
Heating Forced Air
Cooling Central Air
Flooring Carpet, Laminate, Linoleum
Fireplaces Number 1
Fireplaces Type Gas
Appliance Central Air Conditioner, Dishwasher, Electric Stove, Garage Control(s), Microwave, Range Hood, Washer/Dryer, Window Coverings
Laundry Main Level
Exterior
Parking Features Double Garage Attached, Oversized
Garage Spaces 2.0
Garage Description Double Garage Attached, Oversized
Fence Fenced
Community Features Golf, Playground, Schools Nearby, Shopping Nearby, Sidewalks, Street Lights
Roof Type Asphalt Shingle
Porch Deck
Lot Frontage 42.0
Total Parking Spaces 4
Building
Lot Description Back Yard, Lawn, Landscaped, Street Lighting
Foundation Poured Concrete
Architectural Style 2 Storey
Level or Stories Two
Structure Type Vinyl Siding,Wood Frame
Others
Restrictions None Known
Tax ID 84594052
Ownership Private
Read Less Info
Want to know what your home might be worth? Contact us for a FREE valuation!

Our team is ready to help you sell your home for the highest possible price ASAP

"My job is to find and attract mastery-based agents to the office, protect the culture, and make sure everyone is happy! "


