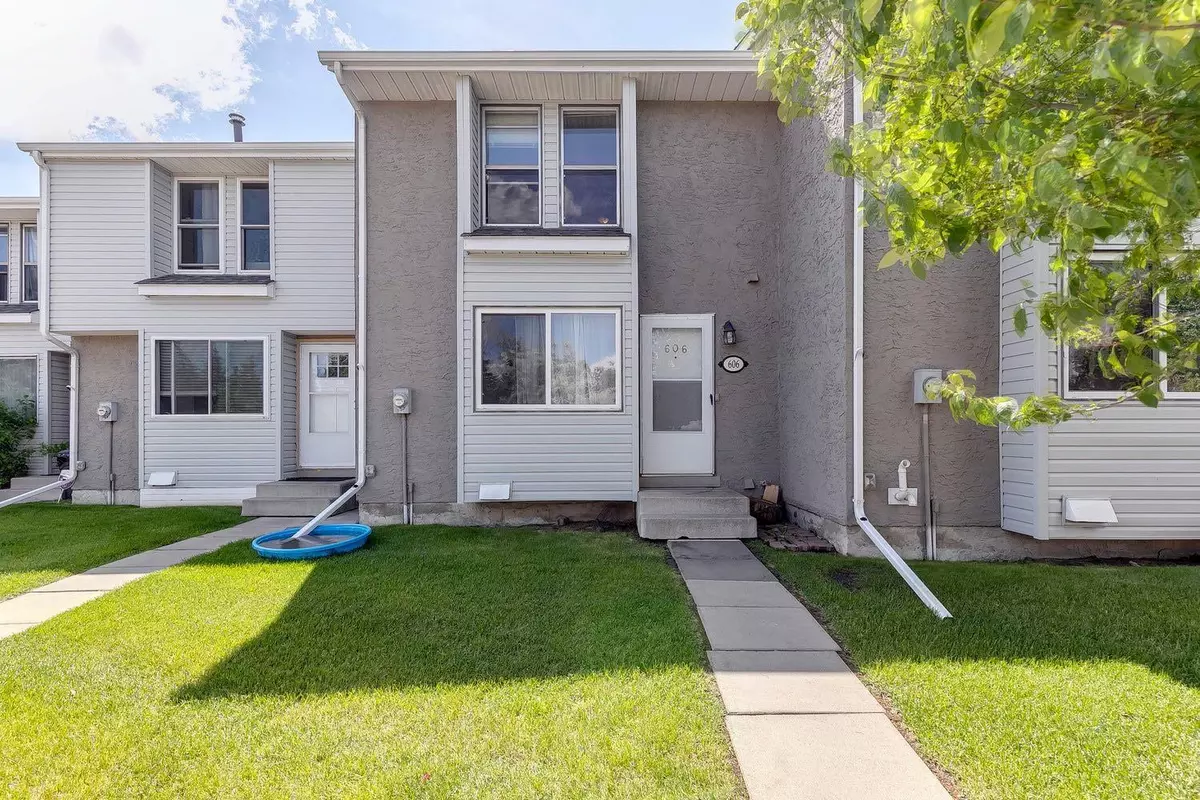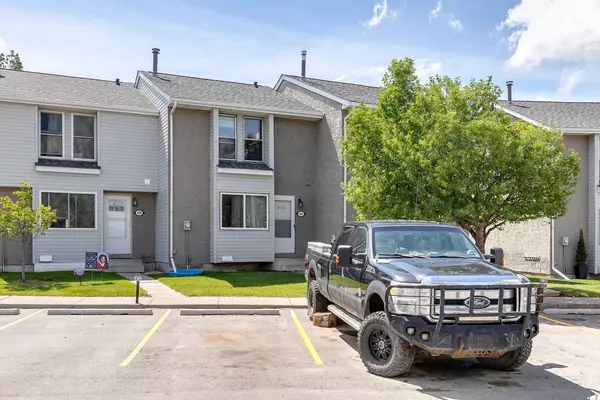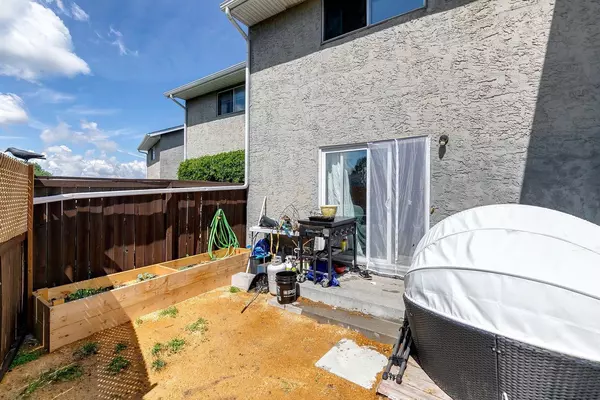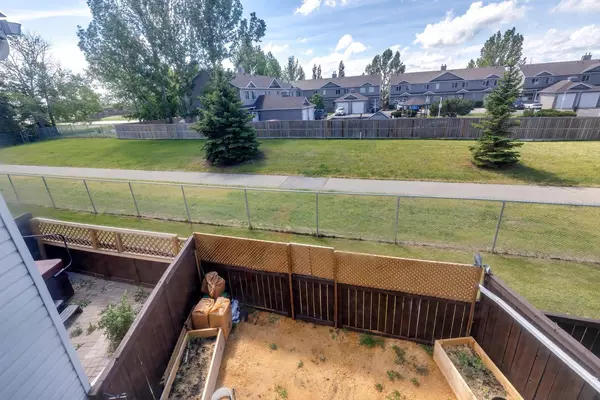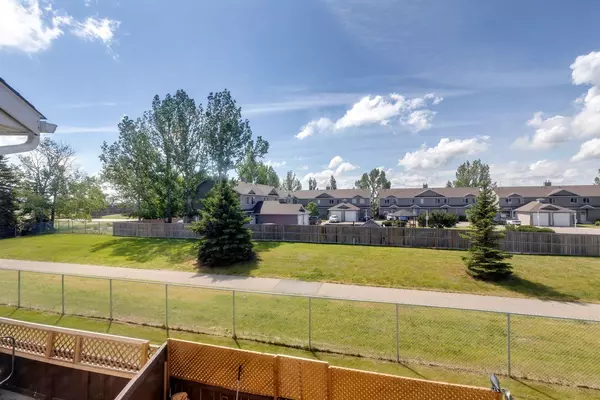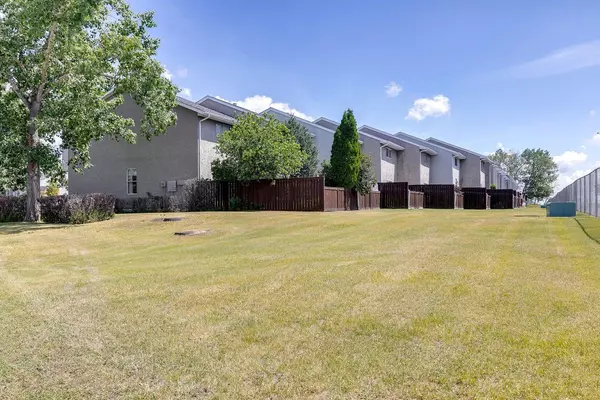$290,000
$290,000
For more information regarding the value of a property, please contact us for a free consultation.
3 Beds
2 Baths
1,091 SqFt
SOLD DATE : 07/22/2024
Key Details
Sold Price $290,000
Property Type Townhouse
Sub Type Row/Townhouse
Listing Status Sold
Purchase Type For Sale
Square Footage 1,091 sqft
Price per Sqft $265
Subdivision Airdrie Meadows
MLS® Listing ID A2145666
Sold Date 07/22/24
Style 2 Storey
Bedrooms 3
Full Baths 1
Half Baths 1
Condo Fees $349
Originating Board Calgary
Year Built 1980
Annual Tax Amount $1,198
Tax Year 2023
Lot Size 3,145 Sqft
Acres 0.07
Property Description
Step into your new fab townhouse in the heart of Airdrie! This gem is just a quick 5-minute drive to top-notch schools, and all amenities, perfect for every chapter of life. Tucked away in peaceful Airdrie Meadows, this spot offers convenience, coziness, and chic living all rolled into one. Picture walking into a bright open layout, with a sun-soaked living room with south facing fully fenced yard for fun hangouts. ,The kitchen, decked out with white appliances to match your white kitchen and tons of storage, is waiting for your creative hands. The basement is a blank canvas for your creativity, with a side entrance waiting for your magic touch. With easy access to highways, zipping around Airdrie and Calgary is a breeze. Don't let this dreamy townhouse slip away - book your tour now and make it yours!
Location
State AB
County Airdrie
Zoning R2-T
Direction N
Rooms
Basement Full, Unfinished
Interior
Interior Features No Smoking Home
Heating Forced Air, Natural Gas
Cooling None
Flooring Carpet, Laminate, Linoleum
Appliance Dishwasher, Dryer, Electric Stove, Range Hood, Refrigerator, Washer
Laundry In Basement
Exterior
Parking Features Asphalt, Stall
Garage Description Asphalt, Stall
Fence Fenced
Community Features Playground, Schools Nearby, Shopping Nearby, Sidewalks, Street Lights
Amenities Available Playground, Visitor Parking
Roof Type Asphalt Shingle
Porch Other
Total Parking Spaces 2
Building
Lot Description Backs on to Park/Green Space, Cul-De-Sac, Street Lighting
Foundation Poured Concrete
Architectural Style 2 Storey
Level or Stories Two
Structure Type Stucco,Vinyl Siding,Wood Frame
Others
HOA Fee Include Amenities of HOA/Condo,Common Area Maintenance,Insurance,Professional Management,Reserve Fund Contributions,Snow Removal,Trash
Restrictions None Known
Tax ID 84592735
Ownership Private
Pets Allowed Yes
Read Less Info
Want to know what your home might be worth? Contact us for a FREE valuation!

Our team is ready to help you sell your home for the highest possible price ASAP

"My job is to find and attract mastery-based agents to the office, protect the culture, and make sure everyone is happy! "


