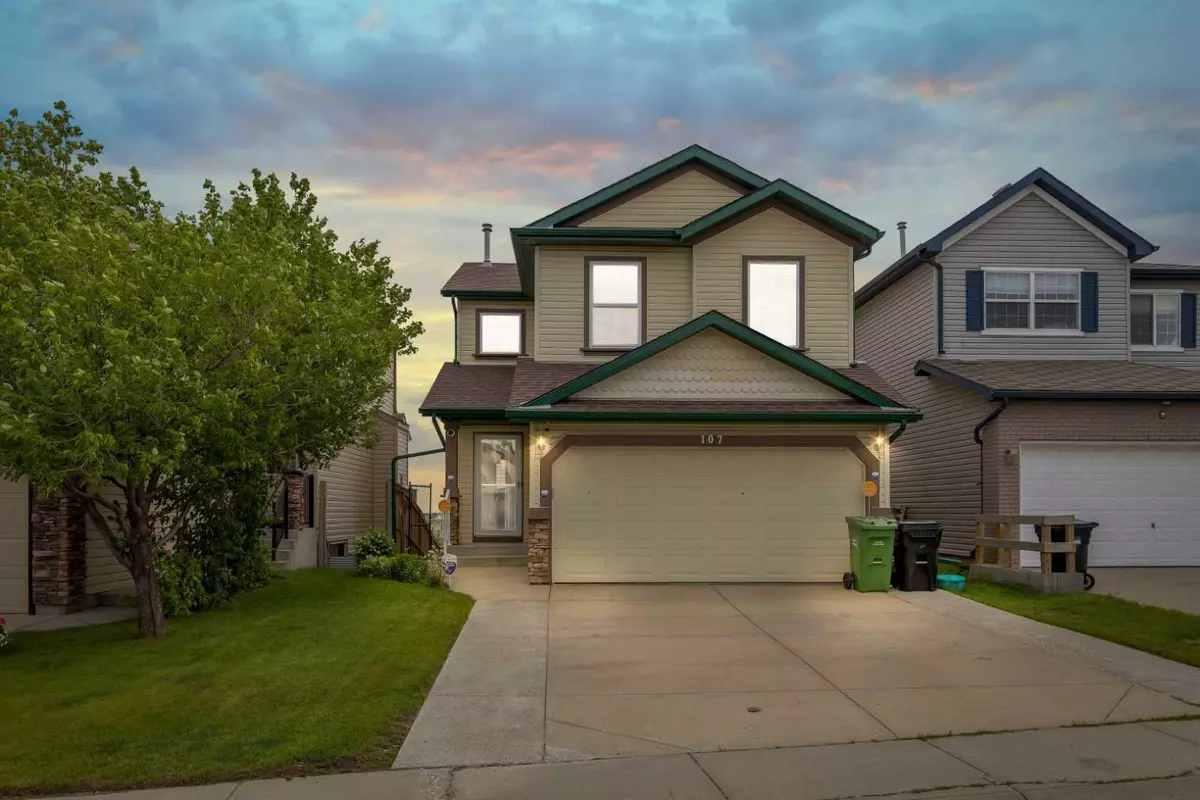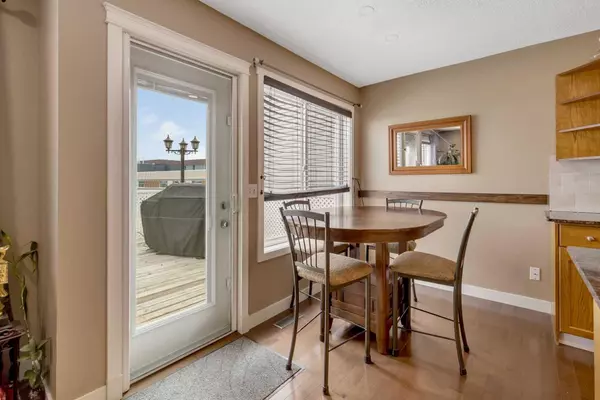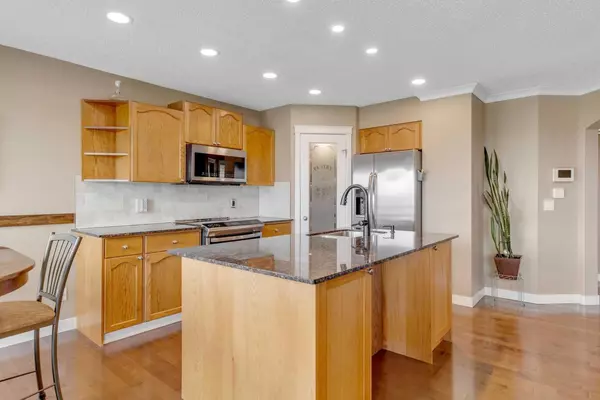$690,000
$674,900
2.2%For more information regarding the value of a property, please contact us for a free consultation.
4 Beds
4 Baths
1,492 SqFt
SOLD DATE : 07/20/2024
Key Details
Sold Price $690,000
Property Type Single Family Home
Sub Type Detached
Listing Status Sold
Purchase Type For Sale
Square Footage 1,492 sqft
Price per Sqft $462
Subdivision Coventry Hills
MLS® Listing ID A2146474
Sold Date 07/20/24
Style 2 Storey
Bedrooms 4
Full Baths 3
Half Baths 1
Originating Board Calgary
Year Built 2004
Annual Tax Amount $3,855
Tax Year 2024
Lot Size 3,713 Sqft
Acres 0.09
Property Description
Not often does a fully developed 4 bedroom walkout with this many updates and this amazing location become available. Upstairs are 3 bedrooms, 2 full bathrooms and a good sized bonus room. The main floor is perfect for entertaining with it's updated kitchen & south facing deck with views of downtown Calgary. Main floor 2 piece bath/laundry room. The basement has been professionally developed with extra sound proofing in the ceiling. Perfect location will allow you to watch your children walk to school from middle school at Nosecreek and after that the brand new high school right out your back yard/gate. Coventry Hills has 6 schools, VIVO rec centre/library, movie theatre, North Pointe transit hub, Canadian Tire, Home Depot, Shoppers Drug, Sobeys, Superstore, Winners and many other restaurants, banks and retail shops, bike/walking paths/pond. Easy access to the airport, Deerfoot, Stoney Trail & Crossiron outlet mall is just a 10 minute drive. New laminated composite shingles 2021, new high efficiency furnace 2021, new 50 gal h/w tank 2021, basement was professionally developed with permits & all electrical, plumbing, insulation, vapour barrier, drywall, tile, trim & paint were completed by professional tradesmen. Basement common walls & ceiling are completely insulated with ROXUL SAFE & SOUND. ALL lights in the home were updated to LED. Basement carpet was $42 sq yd and has 10 lb underlay. Additional cabinets were added in the kitchen prior to the granite counters & island being completed. High end GE Profile induction stove has Chef Connect Wi-Fi.
Location
State AB
County Calgary
Area Cal Zone N
Zoning R-1N
Direction N
Rooms
Other Rooms 1
Basement Finished, Full, Walk-Out To Grade
Interior
Interior Features Granite Counters, Kitchen Island, No Animal Home
Heating Forced Air, Natural Gas
Cooling None
Flooring Carpet, Hardwood
Appliance Dishwasher, Dryer, Electric Stove, Refrigerator, Washer, Window Coverings
Laundry Main Level
Exterior
Parking Features Double Garage Attached
Garage Spaces 2.0
Garage Description Double Garage Attached
Fence Fenced
Community Features Park, Playground, Pool, Schools Nearby, Shopping Nearby, Sidewalks, Street Lights, Walking/Bike Paths
Roof Type Asphalt Shingle
Porch Deck
Lot Frontage 9.83
Total Parking Spaces 4
Building
Lot Description Back Yard, Front Yard, Lawn, Private
Foundation Poured Concrete
Architectural Style 2 Storey
Level or Stories Two
Structure Type Vinyl Siding
Others
Restrictions None Known
Tax ID 91044891
Ownership Private
Read Less Info
Want to know what your home might be worth? Contact us for a FREE valuation!

Our team is ready to help you sell your home for the highest possible price ASAP
"My job is to find and attract mastery-based agents to the office, protect the culture, and make sure everyone is happy! "







