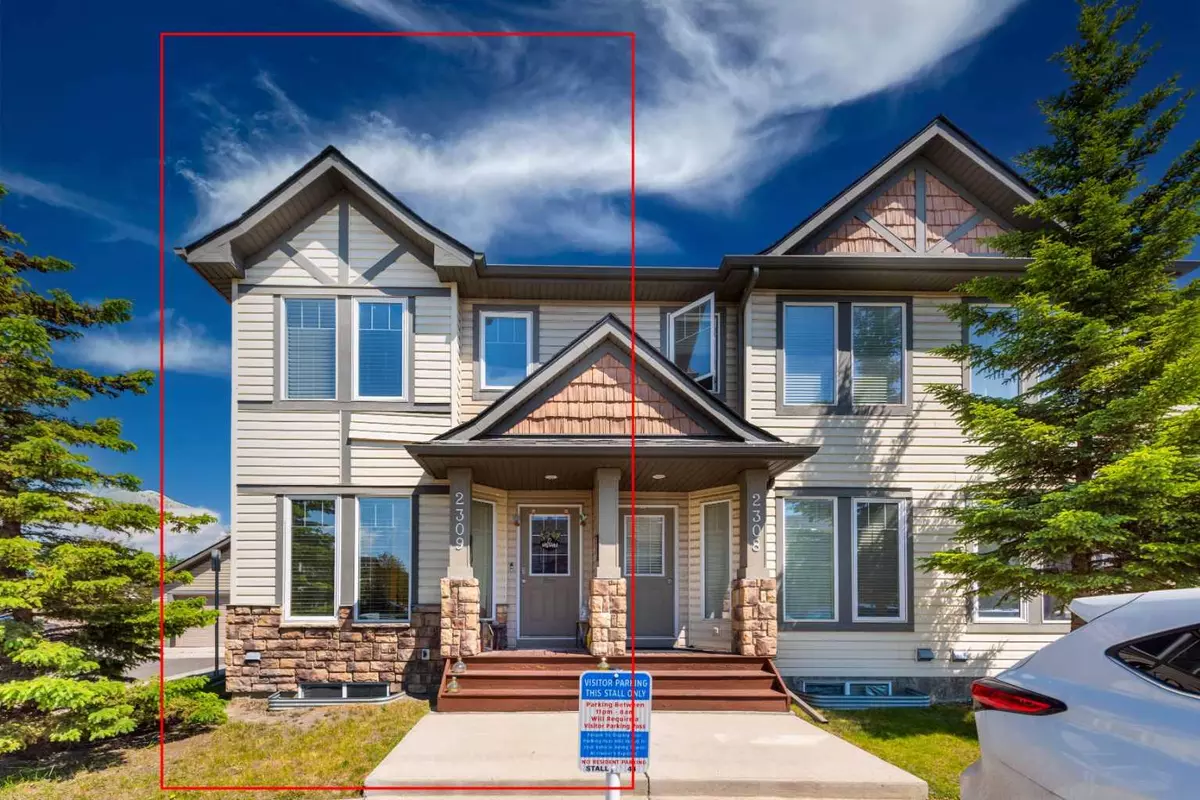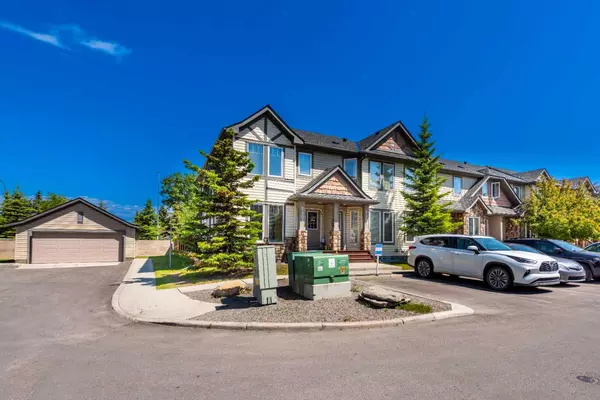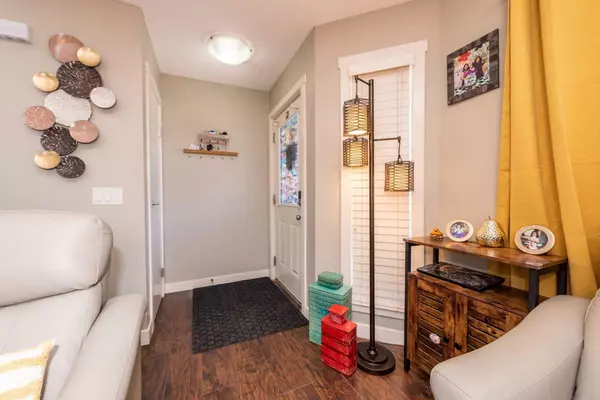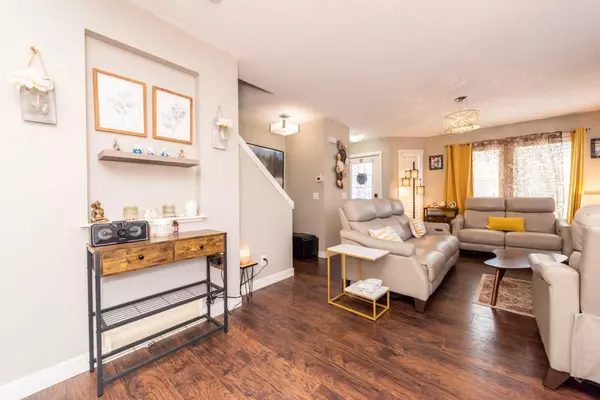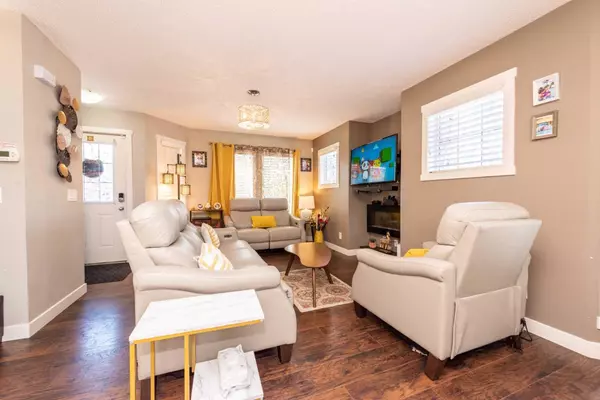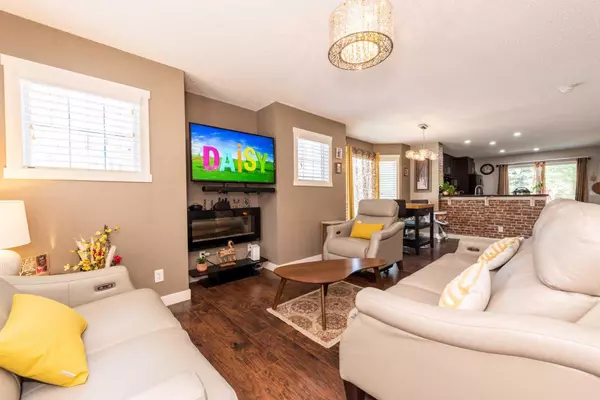$399,900
$399,900
For more information regarding the value of a property, please contact us for a free consultation.
2 Beds
3 Baths
1,279 SqFt
SOLD DATE : 07/20/2024
Key Details
Sold Price $399,900
Property Type Townhouse
Sub Type Row/Townhouse
Listing Status Sold
Purchase Type For Sale
Square Footage 1,279 sqft
Price per Sqft $312
Subdivision Kings Heights
MLS® Listing ID A2143851
Sold Date 07/20/24
Style 2 Storey
Bedrooms 2
Full Baths 2
Half Baths 1
Condo Fees $331
HOA Fees $7/ann
HOA Y/N 1
Originating Board Calgary
Year Built 2007
Annual Tax Amount $1,882
Tax Year 2023
Lot Size 2,041 Sqft
Acres 0.05
Property Description
Welcome to this Beautiful End Unit Super Rare find | Desirable community of Kings Heights in Airdrie | 2 Bedrooms | 2.5 Full Bathrooms | Finished Basement | Fenced Back Yard. The Main floor has tons of beautiful living and dining space with Laminate flooring throughout the entire main floor, along with the upgraded kitchen a raised stone eating bar, Stainless Steel Appliances. The Back sliding door opens to your own fenced fully landscaped backyard with a side entrance for easy access no Neighbour on one side. Take a walk upstairs to 2 LARGE MASTER bedrooms, each with their own FULL 4 piece ENSUITE attached. The Basement is Developed into a fantastic media room or games room that offers potential for a bathroom that has been roughed in, and Laundry/ large Storage are tucked nicely aside for your convenience. Above being a corner Lot the additional value doesn't stop there! Right outside the front steps are TWO PARKING stalls included plus visitor parking, zero maintenance lifestyle this townhome offers, along with being a Pet friendly community!!! Live in one of Airdrie’s most sought-after communities, Kings Heights, a developed, family-friendly community mere minutes of parks, pathways, schools, shopping, and all amenities. Quick access to roads leading out of the city. SCHEDULE YOUR PRIVATE SHOWING TODAY!!
Location
State AB
County Airdrie
Zoning R2-T
Direction S
Rooms
Other Rooms 1
Basement Finished, Full
Interior
Interior Features Breakfast Bar
Heating Forced Air
Cooling None
Flooring Carpet, Laminate
Appliance Dishwasher, Electric Range, Range Hood, Refrigerator, Washer
Laundry In Basement
Exterior
Parking Features Stall
Garage Description Stall
Fence Fenced
Community Features Park, Playground, Pool, Schools Nearby, Shopping Nearby, Sidewalks, Street Lights, Tennis Court(s), Walking/Bike Paths
Amenities Available Park, Parking, Playground, Trash, Visitor Parking
Roof Type Asphalt
Porch Patio
Lot Frontage 21.0
Total Parking Spaces 2
Building
Lot Description Back Yard
Foundation Poured Concrete
Architectural Style 2 Storey
Level or Stories Two
Structure Type Vinyl Siding,Wood Frame
Others
HOA Fee Include Common Area Maintenance,Parking,Professional Management,Reserve Fund Contributions,Snow Removal,Trash
Restrictions Pet Restrictions or Board approval Required
Tax ID 84574022
Ownership Private
Pets Allowed Yes
Read Less Info
Want to know what your home might be worth? Contact us for a FREE valuation!

Our team is ready to help you sell your home for the highest possible price ASAP

"My job is to find and attract mastery-based agents to the office, protect the culture, and make sure everyone is happy! "


