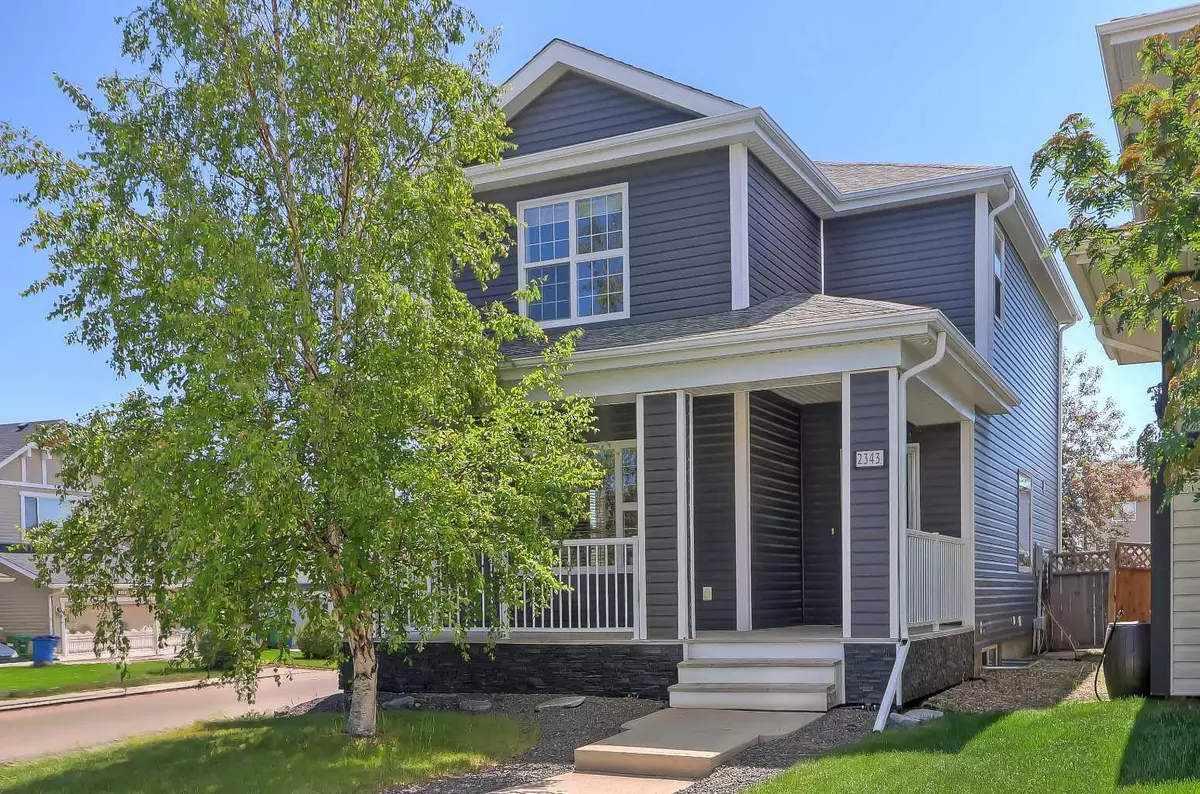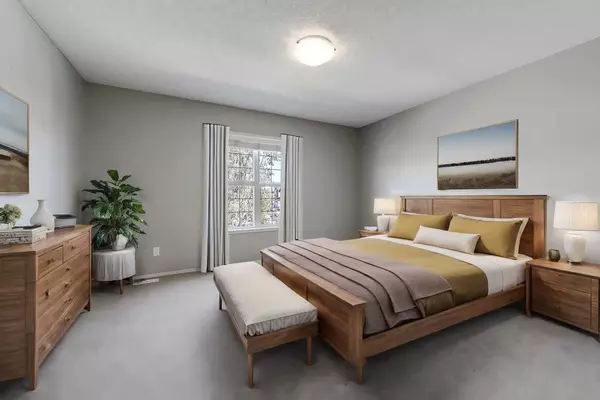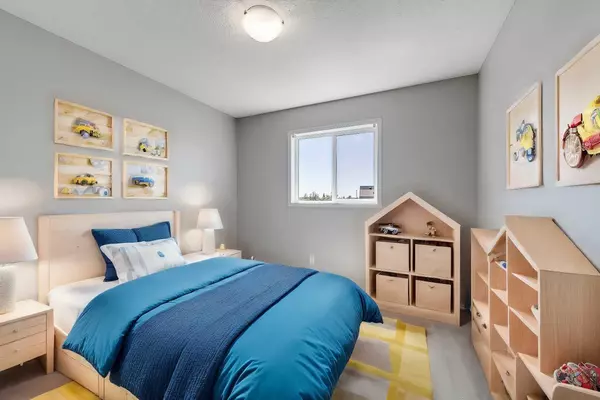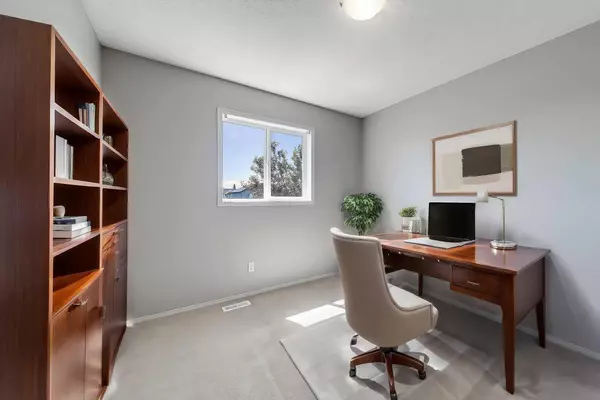$571,250
$580,000
1.5%For more information regarding the value of a property, please contact us for a free consultation.
4 Beds
4 Baths
1,569 SqFt
SOLD DATE : 07/19/2024
Key Details
Sold Price $571,250
Property Type Single Family Home
Sub Type Detached
Listing Status Sold
Purchase Type For Sale
Square Footage 1,569 sqft
Price per Sqft $364
Subdivision Sagewood
MLS® Listing ID A2147205
Sold Date 07/19/24
Style 2 Storey
Bedrooms 4
Full Baths 3
Half Baths 1
Originating Board Calgary
Year Built 2005
Annual Tax Amount $2,953
Tax Year 2023
Lot Size 4,957 Sqft
Acres 0.11
Property Description
FULLY FINISHED 4 BEDROOM HOME | HUGE CORNER LOT | DOUBLE GARAGE | WALKABLE TO AMENITIES!
This spacious 4-bedroom home offers just over 2,200 sqft of space, has a massive 461 sqm corner lot with an oversized yard and an exceptional location within the community. The property sits at the end of a quiet street just a few blocks from 3 community schools and easy walking distance to parks, playgrounds, pathways, shopping and Monklands Regional Park and Community Gardens. This family-friendly community also provides easy access to 24 ST SW making commuting in or out of town a breeze. The main level of the home is bright and inviting, the front entryway has a full closet as well as a coat rack/bench area and faces into the generous living room that offers an abundance of natural light, a built-in media centre and cozy gas fireplace. The dining room provides enough room for a full-size dining set and is adjacent to the large kitchen that has a centre island with seating and storage, loads of counter and cupboard space, full appliance package and a large window that overlooks the back deck and yard. The main level is completed with a convenient half bathroom and very functional rear laundry/mud room. The upper level has a primary 4-piece bathroom with a linen closet that is adjacent to the 2nd and 3rd bedrooms at the back of the home, and the primary bedroom suite is complete with a spacious walk-in closet and lovely 4-piece ensuite bathroom with a large vanity, separate shower stall and a deep soaker tub. The fully finished basement provides sought after additional living and storage space with a huge recreation room that is the ideal setting for a home theatre, games room, kids’ playroom or exercise area. This level also has a generous 4th bedroom, another full 4-piece bathroom, den space just off the rec room, under stair storage and the utility/mechanical room. The oversized and treed back yard has a large deck with privacy screens that is great for sipping your morning coffee, hosting barbecues or just relaxing and enjoying the comfortable space. The yard also features a huge lawn space that is afforded by the corner lot and a double detached garage that is insulated, wired for 220 and has a built-in workbench. The list of additional features includes hardwood and 9’ ceilings on the main level, a brand-new refrigerator, built-in central vacuum with attachments, Hunter-Douglas blinds on the main level, updated siding, covered front porch that spans the width of the home, bright and sunny SW-facing yard and much more. Welcome Home.
Location
State AB
County Airdrie
Zoning R1-L
Direction NW
Rooms
Other Rooms 1
Basement Finished, Full
Interior
Interior Features Breakfast Bar, Built-in Features, Central Vacuum, High Ceilings, Kitchen Island, No Smoking Home, Open Floorplan, Soaking Tub, Storage, Vinyl Windows, Walk-In Closet(s)
Heating Fireplace(s), Forced Air, Natural Gas
Cooling None
Flooring Carpet, Hardwood, Linoleum, Vinyl Plank
Fireplaces Number 1
Fireplaces Type Gas, Living Room, Mantle, Tile
Appliance Dishwasher, Dryer, Electric Stove, Garage Control(s), Microwave, Range Hood, Refrigerator, Washer, Window Coverings
Laundry Laundry Room, Main Level
Exterior
Parking Features 220 Volt Wiring, Double Garage Detached, Garage Door Opener, Garage Faces Rear, Insulated
Garage Spaces 2.0
Garage Description 220 Volt Wiring, Double Garage Detached, Garage Door Opener, Garage Faces Rear, Insulated
Fence Fenced
Community Features Golf, Park, Playground, Schools Nearby, Shopping Nearby, Sidewalks, Street Lights, Walking/Bike Paths
Roof Type Asphalt Shingle
Porch Deck, Front Porch
Lot Frontage 31.14
Total Parking Spaces 2
Building
Lot Description Back Lane, Back Yard, City Lot, Corner Lot, Front Yard, Lawn, Pie Shaped Lot, Treed
Foundation Poured Concrete
Architectural Style 2 Storey
Level or Stories Two
Structure Type Vinyl Siding,Wood Frame
Others
Restrictions Restrictive Covenant,Utility Right Of Way
Tax ID 84572460
Ownership Private
Read Less Info
Want to know what your home might be worth? Contact us for a FREE valuation!

Our team is ready to help you sell your home for the highest possible price ASAP

"My job is to find and attract mastery-based agents to the office, protect the culture, and make sure everyone is happy! "







