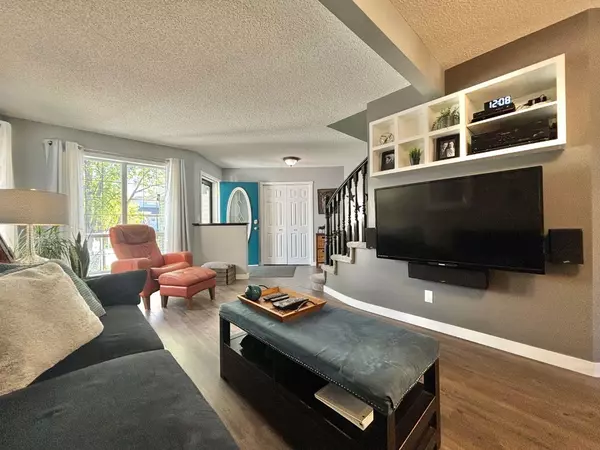$665,000
$669,900
0.7%For more information regarding the value of a property, please contact us for a free consultation.
5 Beds
3 Baths
2,060 SqFt
SOLD DATE : 07/19/2024
Key Details
Sold Price $665,000
Property Type Single Family Home
Sub Type Detached
Listing Status Sold
Purchase Type For Sale
Square Footage 2,060 sqft
Price per Sqft $322
Subdivision Thorburn
MLS® Listing ID A2138524
Sold Date 07/19/24
Style 2 Storey
Bedrooms 5
Full Baths 2
Half Baths 1
Originating Board Calgary
Year Built 2000
Annual Tax Amount $3,335
Tax Year 2023
Lot Size 4,904 Sqft
Acres 0.11
Property Description
Charming Two-Story Home in Thorburn, Airdrie - A Perfect Blend of Modern Comfort and Classic Charm with the potential of 5 bedrooms and 4 baths.
Welcome to your dream home in the mature and picturesque community of Thorburn! This beautifully renovated two-story residence offers a bright, open floor plan with plenty of windows, allowing natural sunlight to flood the living spaces and comes with central air conditioning. Situated close to schools, parks, and all amenities, this home is ideal for families seeking convenience and a friendly neighbourhood atmosphere.
As you step onto the inviting front porch and enter the spacious entryway, you are greeted by a large living room featuring a built-in shelf, perfect for displaying your favourite books and decor. The main level boasts stunning vinyl plank flooring, adding both style and durability. The heart of the home, the chef-style kitchen, is equipped with a high-end stainless steel appliance package, a striking white waterfall island with seating, and ample counter and cabinet space. Adjacent to the kitchen, the spacious dining room features a focal electric fireplace and patio doors that open to a west-facing composite deck, ideal for barbecues and outdoor gatherings. Enjoy the convenience of a large boot room and a main floor laundry room complete with a washer and dryer. Also, there is a main floor half bath. The expansive backyard is fully fenced and landscaped, featuring two sheds, RV parking with gate access, and a covered area to enjoy year-round outdoor living.
The upper level offers a luxurious primary bedroom with a spa-like ensuite bath, a walk-in closet, and an additional large walk-in closet that can be used as a den or office area. Two additional generously sized bedrooms, one with its own walk-in closet, provide plenty of space for family and guests. A well-appointed four-piece bathroom completes the upper level.
The fully framed lower level features two additional large bedrooms with large newly installed windows, a spacious family room, ample storage space, and a roughed in bathroom. Customize this space to suit your needs and preferences.
Additional features of this charming home include a double car garage with tons of shelving and a workbench, ideal for DIY projects and extra storage.
This home truly has it all – a perfect blend of modern amenities and classic charm in a vibrant community. Don’t miss your chance to make this gem your own! Contact us today to schedule a viewing.
Location
State AB
County Airdrie
Zoning R1
Direction E
Rooms
Other Rooms 1
Basement Full, Partially Finished
Interior
Interior Features Bathroom Rough-in, French Door, Kitchen Island, No Smoking Home, See Remarks, Storage
Heating Central, Fireplace(s), Natural Gas
Cooling Central Air
Flooring Carpet, Ceramic Tile, Vinyl Plank
Fireplaces Number 2
Fireplaces Type Decorative, Dining Room, Electric, Gas, Primary Bedroom
Appliance Dishwasher, Garage Control(s), Microwave, Refrigerator, Stove(s), Washer/Dryer, Window Coverings
Laundry Laundry Room
Exterior
Parking Features Alley Access, Double Garage Attached, RV Access/Parking, Workshop in Garage
Garage Spaces 2.0
Garage Description Alley Access, Double Garage Attached, RV Access/Parking, Workshop in Garage
Fence Cross Fenced
Community Features Park, Schools Nearby, Shopping Nearby
Roof Type Asphalt Shingle
Porch Balcony(s), Deck, Front Porch
Lot Frontage 44.0
Total Parking Spaces 4
Building
Lot Description Back Lane, Lawn, Landscaped, See Remarks
Foundation Poured Concrete
Architectural Style 2 Storey
Level or Stories Two
Structure Type Wood Frame
Others
Restrictions None Known
Tax ID 84592865
Ownership Private
Read Less Info
Want to know what your home might be worth? Contact us for a FREE valuation!

Our team is ready to help you sell your home for the highest possible price ASAP

"My job is to find and attract mastery-based agents to the office, protect the culture, and make sure everyone is happy! "







