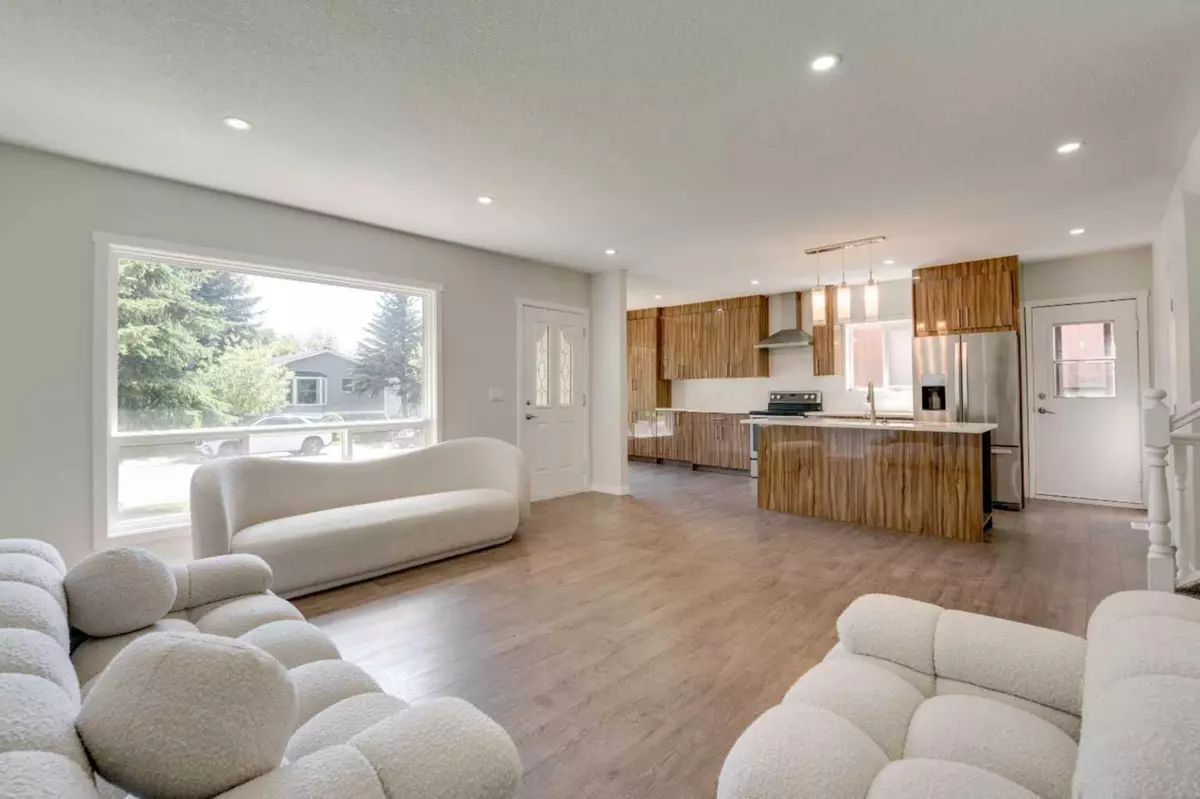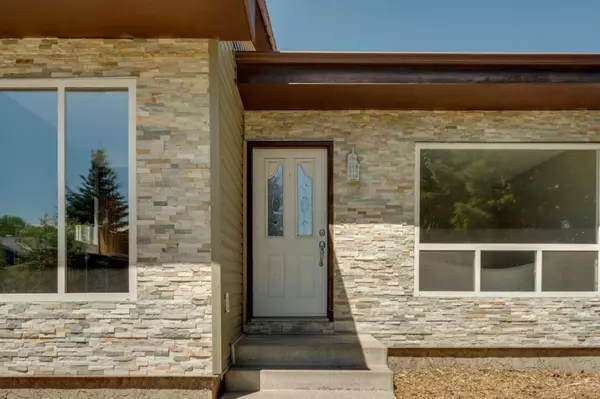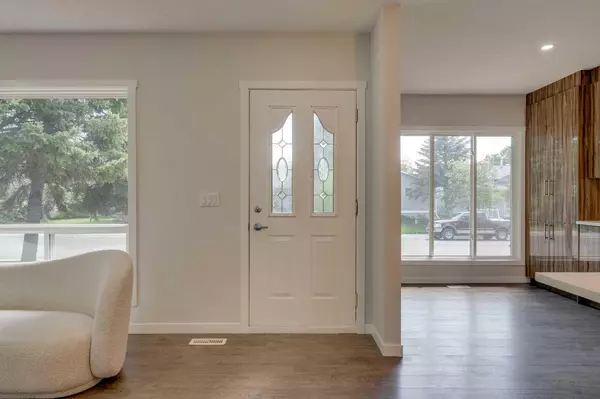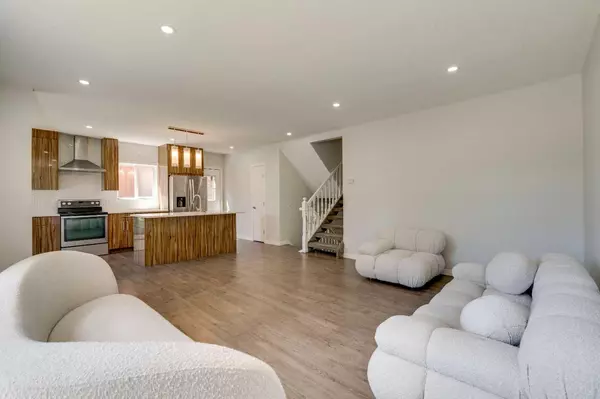$532,000
$550,000
3.3%For more information regarding the value of a property, please contact us for a free consultation.
4 Beds
3 Baths
1,133 SqFt
SOLD DATE : 07/18/2024
Key Details
Sold Price $532,000
Property Type Single Family Home
Sub Type Detached
Listing Status Sold
Purchase Type For Sale
Square Footage 1,133 sqft
Price per Sqft $469
Subdivision Meadowbrook
MLS® Listing ID A2139914
Sold Date 07/18/24
Style 4 Level Split
Bedrooms 4
Full Baths 3
Originating Board Calgary
Year Built 1979
Annual Tax Amount $2,960
Tax Year 2023
Lot Size 4,958 Sqft
Acres 0.11
Property Description
4-LVL split FULLY-RENOVATED 4-bed/3-bath DETACHED HOME w/ WRAP-AROUND DECK, PERGOLA & MORE in Meadowbrook, Airdrie! Welcome home to this elegant yet charming MOVE-IN-READY 4-level split home! Perfect for dog-lovers, families, or those who love to entertain, this home has got everything you could possibly need and more! Starting at the front of the home, lots of curb appeal with NEWER STONE SIDING and WINDOWS. Front door opens into a BRIGHT OPEN-CONCEPT main floor with LARGE SOUTH-FACING WINDOWS complete with living room, central kitchen and dining room space. RECESSED LIGHTING & LOW-MAINTENANCE LAMINATE FLOORING throughout and lots of room to entertain with a FULL VIEW of the entire main floor from the kitchen island. The kitchen has some unbeatable features like HIGH-GLOSS CABINETS, MICRO-HERRINGBONE BACKSPLASH, and a 6FT-LONG EAT-AT KITCHEN ISLAND w/ QUARTZ COUNTERTOPS! Plus, cooking in this kitchen is a breeze with BRAND-NEW STAINLESS STEEL APPLIANCES and a VACUUM SYSTEM BUILT RIGHT IN TO THE KITCHEN ISLAND. Heading up the stairs, you will notice that this home has a lot of UPGRADED FINISHINGS like white spindled railings on the staircases and a SOPHISTICATED ACCENT WALL in the master bedroom retreat! The master bedroom comes with two more windows letting in lots of light, a large closet space and FULL 4PC ENSUITE with a FLOATING VANITY and MARBLE-TILE BATH! To finish off the upper level are 2 additional bedrooms as well as another shared full 4pc marble-tile bath. Back downstairs, the 3rd-level brings a HUGE REC ROOM with a CHARMING CHARACTER FIREPLACE and a WET-BAR equipped with a MINI-FRIDGE! Perfect for games/movie nights, and complete with a 3pc bath with WALK-IN SHOWER, this level is awaiting your arrival! Down the stairs again is the 4th and final level which boasts a 4th bedroom, laundry room, and a BONUS EXTRA DEN SPACE to be used for anything you may want! Continuing the long list of features outside where you will find a WRAP-AROUND DECK w/ a PERGOLA giving you a covered seating space to enjoy with a morning coffee or at those summer BBQS! Following the deck through brings you to the FULLY FENCED-IN PRIVATE YARD with a FIRE-PIT, plus lots of space for furry friends to run around! In the backyard is also your access into the OVERSIZED DOUBLE DETACHED GARAGE that is, you guessed it, HEATED & INSULATED plus, a PAVED BACK LANE behind the home! Situated in the beautiful community of Meadowbrook, you get access to LOTS OF AMENITIES like Yankee Valley Crossing Plaza, Kingsview Plaza, schools, playgrounds and much more ALL WITHIN WALKING DISTANCE! Otherwise, access to all of the amenities in Airdrie is possible through a 10-15 min drive, plus NEW DEERFOOT TRAIL EXIT @ 40 AVE or YANKEE VALLEY BLVD EXIT gets you to Calgary in a 20 min drive! Jumping in the car: Downtown Calgary is a 25 min drive (31.2KM), Airport is a 21 min drive (21.5KM), and Banff is a 1hr 34 min drive (147KM).
Location
State AB
County Airdrie
Zoning R1
Direction S
Rooms
Other Rooms 1
Basement Finished, Full
Interior
Interior Features Kitchen Island, No Animal Home, No Smoking Home, Quartz Counters, Recessed Lighting, Wet Bar
Heating Forced Air
Cooling None
Flooring Carpet, Laminate
Fireplaces Number 1
Fireplaces Type Wood Burning
Appliance Dryer, Electric Stove, ENERGY STAR Qualified Dishwasher, Garage Control(s), Range Hood, Refrigerator, Washer
Laundry Laundry Room, Lower Level
Exterior
Parking Features Double Garage Detached
Garage Spaces 2.0
Garage Description Double Garage Detached
Fence Fenced
Community Features Park, Playground, Schools Nearby, Shopping Nearby, Sidewalks, Street Lights, Walking/Bike Paths
Roof Type Asphalt Shingle
Porch Deck, Pergola, Side Porch, Wrap Around
Lot Frontage 40.0
Total Parking Spaces 3
Building
Lot Description Back Lane, Back Yard, Landscaped, Rectangular Lot
Foundation Poured Concrete
Architectural Style 4 Level Split
Level or Stories 4 Level Split
Structure Type Stone,Vinyl Siding,Wood Frame
Others
Restrictions None Known
Tax ID 84583321
Ownership Private
Read Less Info
Want to know what your home might be worth? Contact us for a FREE valuation!

Our team is ready to help you sell your home for the highest possible price ASAP

"My job is to find and attract mastery-based agents to the office, protect the culture, and make sure everyone is happy! "







