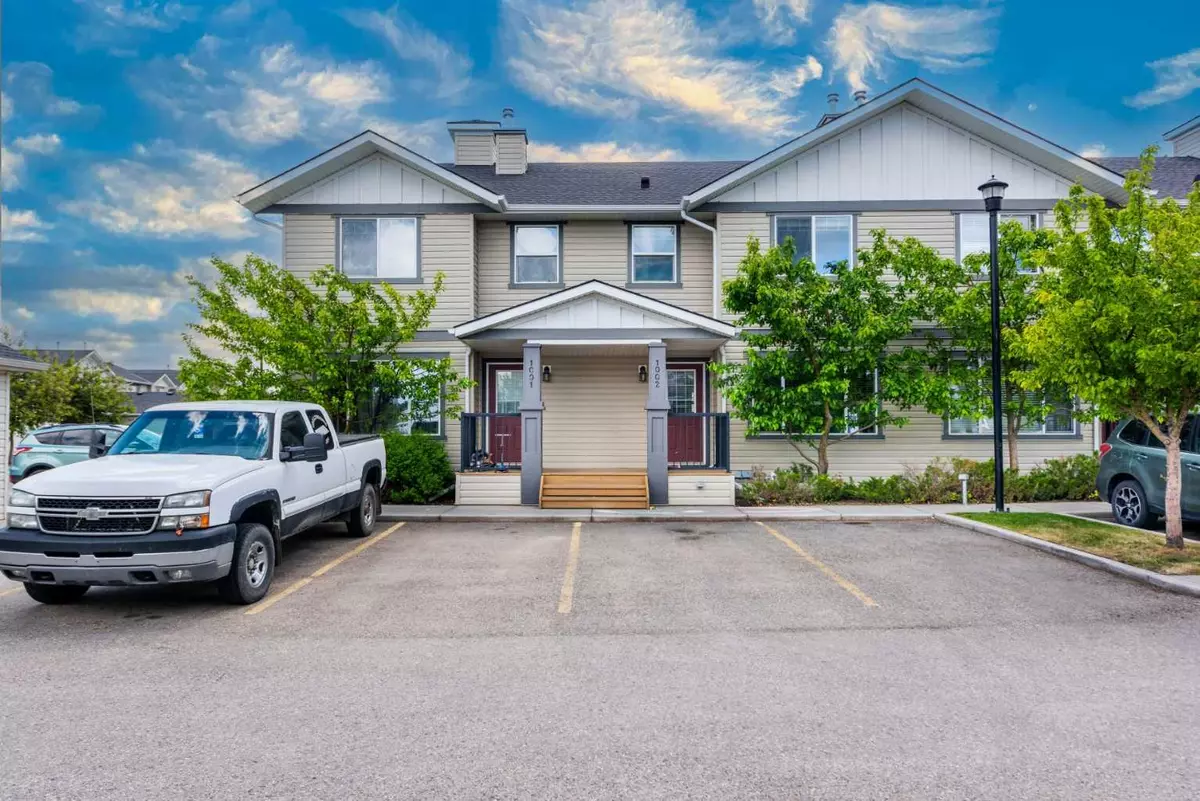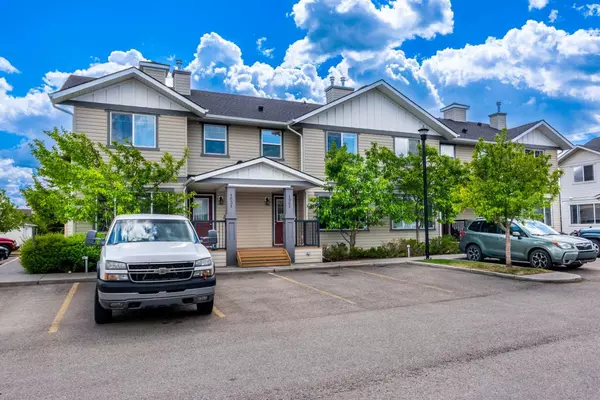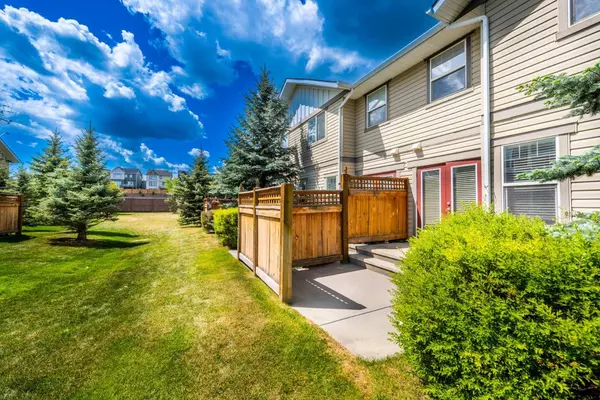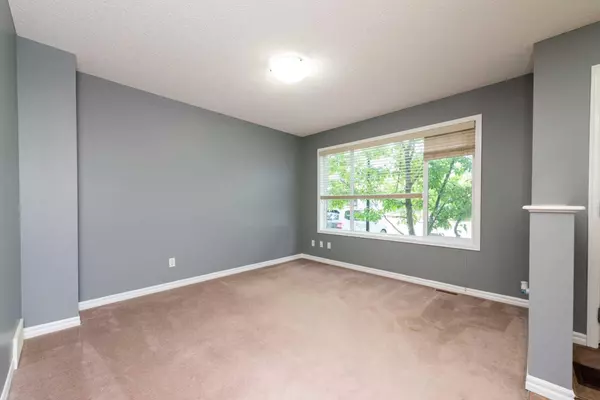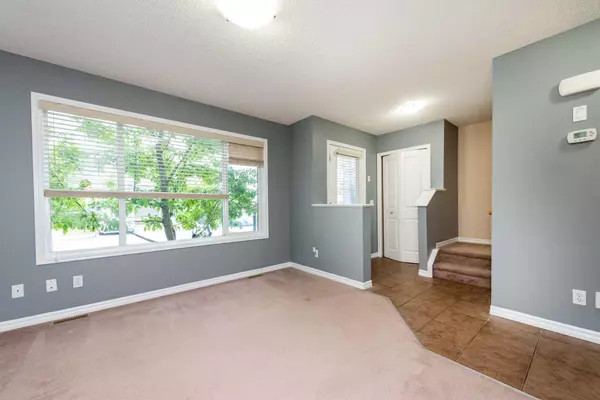$418,000
$414,900
0.7%For more information regarding the value of a property, please contact us for a free consultation.
3 Beds
3 Baths
1,359 SqFt
SOLD DATE : 07/13/2024
Key Details
Sold Price $418,000
Property Type Townhouse
Sub Type Row/Townhouse
Listing Status Sold
Purchase Type For Sale
Square Footage 1,359 sqft
Price per Sqft $307
Subdivision Sagewood
MLS® Listing ID A2143227
Sold Date 07/13/24
Style 2 Storey
Bedrooms 3
Full Baths 2
Half Baths 1
Condo Fees $352
Originating Board Calgary
Year Built 2007
Annual Tax Amount $1,654
Tax Year 2023
Lot Size 1,314 Sqft
Acres 0.03
Property Description
Conveniently located in the heart of the warm and welcoming family community of Sagewood, this impressive 3-bedroom, 2.5-bathroom townhouse has 2 titled parking stalls. It has been freshly painted throughout. This refreshed 2-storey townhouse is the perfect mix of comfort and convenience with approximately 1359 square feet above grade of thoughtfully designed living space. As you step inside, you will be greeted with the generously sized main floor, formal living room and open-concept layout connecting the kitchen, dining room, and family room, creating an inviting atmosphere perfect for friends and family get-togethers. The bright and spacious kitchen has a full set of appliances, including a brand-new electric stove. ample cabinetry, counter space, and a spacious dining area, which gives access to the backyard?Patio through the rear French doors. The upper level features the primary bedroom with a 3-piece ensuite bathroom, walk-in closet, spacious 2nd and 3rd bedrooms, and an additional 4-piece family bathroom. The unspoiled basement is perfect for storage or a home gym or awaits your development to tailor to your needs and requirements. The complex is conveniently located and offers nearby parks, schools, and shopping. The home provides a great opportunity for family/investors or first-time buyers. Moreover, quick possession is also available.
Location
State AB
County Airdrie
Zoning R2-T
Direction N
Rooms
Other Rooms 1
Basement Full, Partially Finished
Interior
Interior Features Laminate Counters
Heating Forced Air, Natural Gas
Cooling None
Flooring Carpet
Appliance Dishwasher, Electric Stove, Range Hood, Refrigerator, Washer/Dryer
Laundry In Basement
Exterior
Parking Features Stall
Garage Description Stall
Fence None
Community Features Park, Playground, Schools Nearby, Sidewalks, Street Lights
Amenities Available Parking, Visitor Parking
Roof Type Asphalt Shingle
Porch Patio, See Remarks
Lot Frontage 19.75
Total Parking Spaces 2
Building
Lot Description Other
Foundation Poured Concrete
Architectural Style 2 Storey
Level or Stories Two
Structure Type Vinyl Siding,Wood Frame
Others
HOA Fee Include Common Area Maintenance,Insurance,Parking,Professional Management,Reserve Fund Contributions,Snow Removal
Restrictions Pet Restrictions or Board approval Required,Restrictive Covenant,Utility Right Of Way
Tax ID 84584936
Ownership Private
Pets Allowed Restrictions, Yes
Read Less Info
Want to know what your home might be worth? Contact us for a FREE valuation!

Our team is ready to help you sell your home for the highest possible price ASAP

"My job is to find and attract mastery-based agents to the office, protect the culture, and make sure everyone is happy! "


