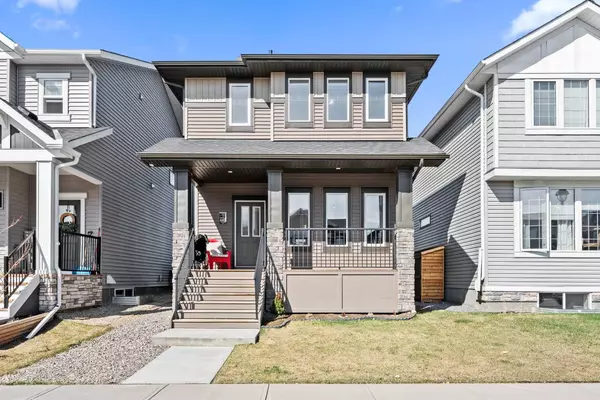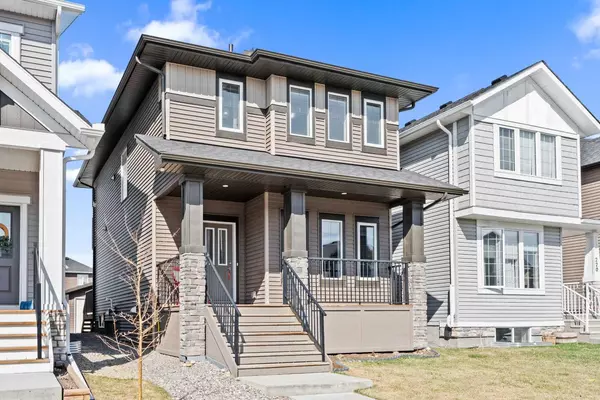$590,000
$595,900
1.0%For more information regarding the value of a property, please contact us for a free consultation.
3 Beds
3 Baths
1,448 SqFt
SOLD DATE : 07/13/2024
Key Details
Sold Price $590,000
Property Type Single Family Home
Sub Type Detached
Listing Status Sold
Purchase Type For Sale
Square Footage 1,448 sqft
Price per Sqft $407
Subdivision Ravenswood
MLS® Listing ID A2141281
Sold Date 07/13/24
Style 2 Storey
Bedrooms 3
Full Baths 2
Half Baths 1
Originating Board Calgary
Year Built 2019
Annual Tax Amount $3,147
Tax Year 2023
Lot Size 3,073 Sqft
Acres 0.07
Property Description
***Open House Saturday, Jun 15 from 11am to 1pm & Sunday, Jun 16 from 12pm to 2pm*** Welcome to 224 Ravenstern Crescent SE in Airdrie, nestled within the prestigious community of Ravenswood. Perfectly positioned with easy access to Deerfoot Trail and Yankee Valley Blvd, this home offers convenience to shopping centers, restaurants, and amenities.
Ideal for families, two schools, École des Hautes-Plaines/Airdrie Francophone School and Heloise Lorimer School are within walking distance. If indoor swimming is a favorite activity, Genesis Place is a mere 5-minute drive away, offering a variety of fitness classes for all ages.
Step into this stunning residence boasting 3 bedrooms, 2 and a half baths, and over 1445 sq.ft of deluxe living space. The open-concept layout invites you into a gourmet kitchen featuring a quartz island and countertops, perfect for entertaining.
A double detached garage, a fully landscaped yard with a deck and railing, and a charming front porch make outdoor living a delight. Laundry convenience is elevated with a second-floor location. The unfinished basement presents an opportunity for customization to suit your needs.
Upgrades abound throughout the home, including stainless steel appliances, hardwood flooring, tiled floors, and rough-in plumbing in the basement.
Outside, discover walking paths and playgrounds woven throughout the community, providing endless opportunities for outdoor recreation and family fun.
Don't miss out on the chance to make this beautiful home yours. Call your favorite real estate agent today to schedule your private showing!
Location
State AB
County Airdrie
Zoning R1-L
Direction E
Rooms
Other Rooms 1
Basement Full, Unfinished
Interior
Interior Features Bathroom Rough-in, Bidet, Kitchen Island, Open Floorplan, Pantry, Quartz Counters, Walk-In Closet(s)
Heating Central, Fireplace(s), Natural Gas
Cooling None
Flooring Carpet, Hardwood, Tile
Fireplaces Number 1
Fireplaces Type Gas
Appliance Dishwasher, Electric Stove, Microwave Hood Fan, Refrigerator
Laundry Upper Level
Exterior
Parking Features Double Garage Detached, Off Street
Garage Spaces 2.0
Garage Description Double Garage Detached, Off Street
Fence Partial
Community Features Park, Playground, Schools Nearby, Shopping Nearby, Sidewalks, Street Lights, Walking/Bike Paths
Roof Type Shingle
Porch Balcony(s)
Lot Frontage 28.05
Total Parking Spaces 2
Building
Lot Description Rectangular Lot
Foundation Poured Concrete
Architectural Style 2 Storey
Level or Stories Two
Structure Type Vinyl Siding,Wood Frame
Others
Restrictions None Known
Tax ID 84590831
Ownership Private
Read Less Info
Want to know what your home might be worth? Contact us for a FREE valuation!

Our team is ready to help you sell your home for the highest possible price ASAP

"My job is to find and attract mastery-based agents to the office, protect the culture, and make sure everyone is happy! "







